1417 Queensborough Drive, Carmel, IN 46033
- $372,000
- 4
- BD
- 4
- BA
- 3,821
- SqFt
- Sold Price
- $372,000
- List Price
- $372,000
- Closing Date
- Jun 26, 2020
- Mandatory Fee
- $100
- Mandatory Fee Paid
- Annually
- MLS#
- 21702165
- Property Type
- Residential
- Bedrooms
- 4
- Bathrooms
- 4
- Sqft. of Residence
- 3,821
- Listing Area
- ACREAGE .34, SECTION 20, TOWNSHIP 18, RANGE 4, WOODGATE, SECTION 1, LOT 21
- Year Built
- 1987
- Days on Market
- 93
- Status
- SOLD
Property Description
Huge Price Drop!!! Move in ready & totally updated & remodeled 4 bedrooms with 3 full baths & half bath. Natural lights galore in the living room. Master suite on the main level. Entire full kitchen remodeled with black Kitchenaid stainless steel appliances, granite countertop with matching backsplash, grand island leading to the formal dining & the main living room. Bathrooms have been totally updated. New hardwood flooring, fresh paint, new light fixtures all through & beautiful chandeliers (main entrance, kitchen & dining room), New exterior siding, new roof, fresh exterior paint, new garage & new belt garage doors! Listing agent will provide full list of updates upon request! Bring us your offer! Welcome to your new home.
Additional Information
- Basement Sqft
- 1210
- Basement
- Finished Ceiling, Finished, Full, Daylight/Lookout Windows
- Foundation
- Full
- Number of Fireplaces
- 1
- Fireplace Description
- Living Room, Non Functional
- Stories
- Two
- Architecture
- Contemporary
- Equipment
- Smoke Detector, Sump Pump
- Interior
- Attic Access, Raised Ceiling(s), Walk-in Closet(s), Hardwood Floors, Skylight(s)
- Exterior Amenities
- Driveway Concrete
- Acres
- 0.34
- Heat
- Forced Air
- Fuel
- Gas
- Cooling
- Central Air
- Utility
- Cable Available, Gas Connected, High Speed Internet Avail
- Water Heater
- Gas
- Financing
- Conventional, Conventional, LeaseW/Option
- Appliances
- Electric Cooktop, Dishwasher, Disposal, MicroHood, Microwave, Range Hood, Refrigerator
- Mandatory Fee Includes
- Association Home Owners, Entrance Common, Maintenance
- Semi-Annual Taxes
- $1,526
- Garage
- Yes
- Garage Parking Description
- Attached, Built-In
- Garage Parking
- Garage Door Opener, Finished Garage
- Region
- Clay
- Neighborhood
- ACREAGE .34, SECTION 20, TOWNSHIP 18, RANGE 4, WOODGATE, SECTION 1, LOT 21
- School District
- Carmel Clay Schools
- Areas
- Bath Sinks Double Main, Bedroom Other on Main, Laundry Room Main Level, Utility Room
- Master Bedroom
- Closet Walk in, Deck, Sinks Double, Suite, Tub Full with Separate Shower
- Porch
- Multiple Decks
- Eating Areas
- Formal Dining Room, Dining Combo/Living Room
Mortgage Calculator
Listing courtesy of Zion Group REALTORS, LLC. Selling Office: Keller Williams Indpls Metro N.
Information Deemed Reliable But Not Guaranteed. © 2024 Metropolitan Indianapolis Board of REALTORS®
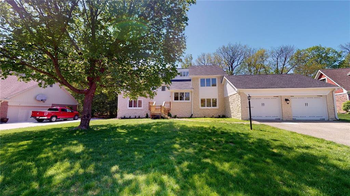

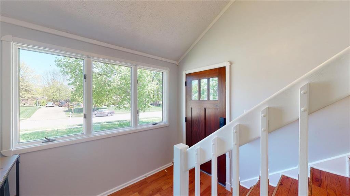
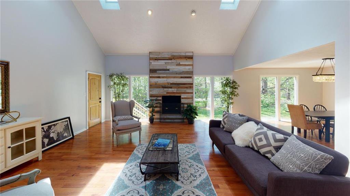
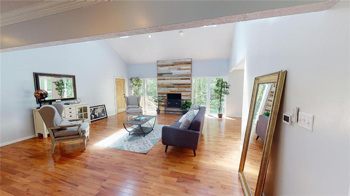
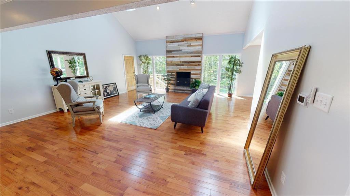
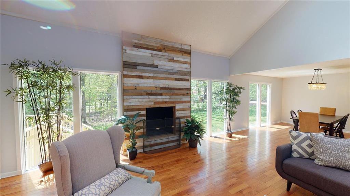
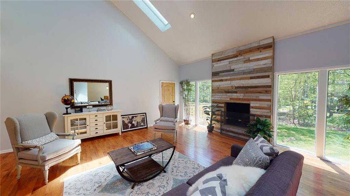
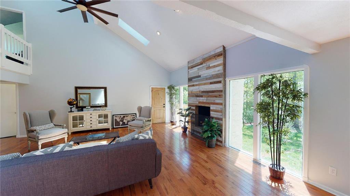

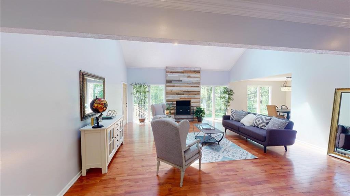

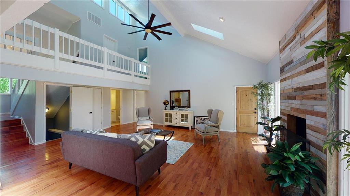
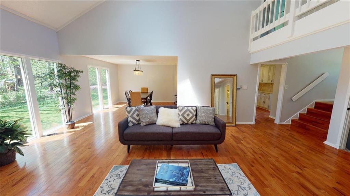
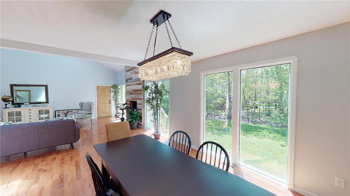
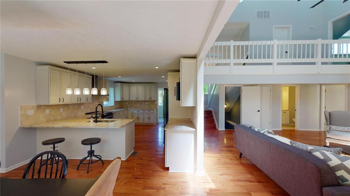
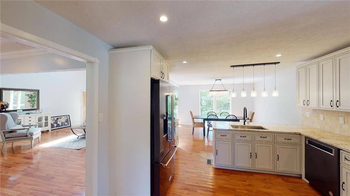
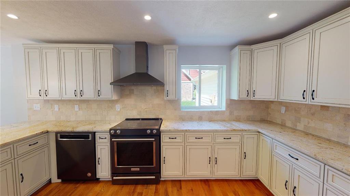
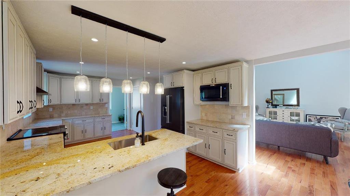
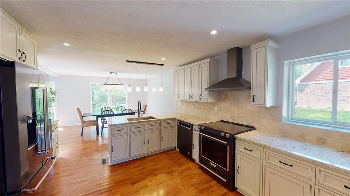
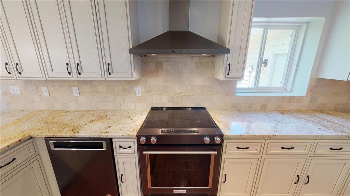
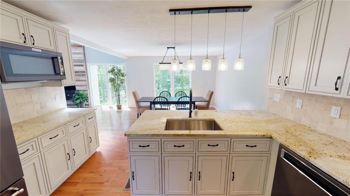
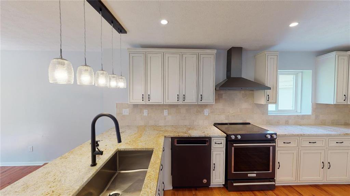
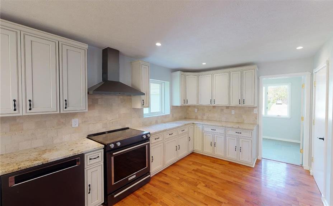
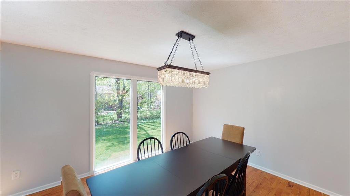
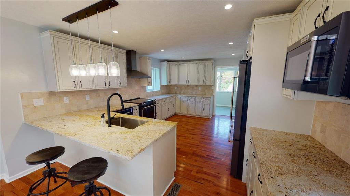
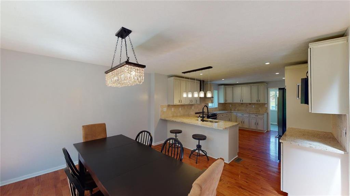
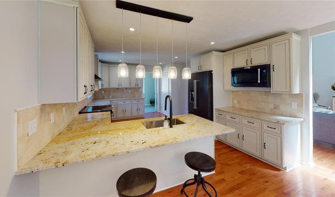
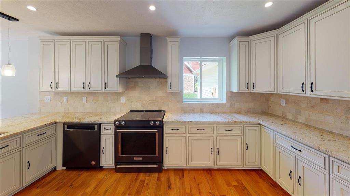
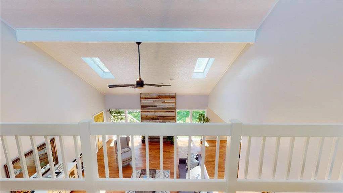
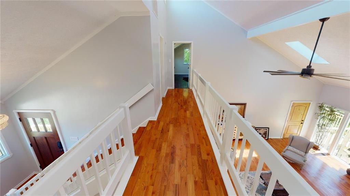
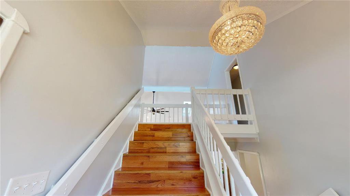
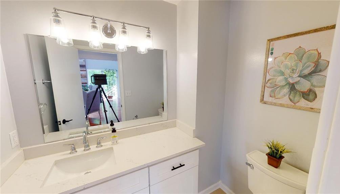
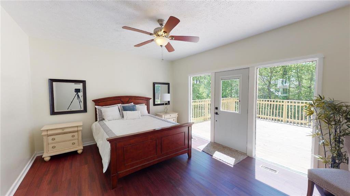
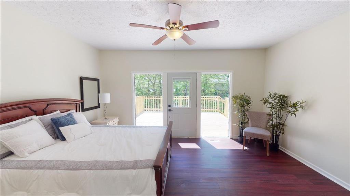
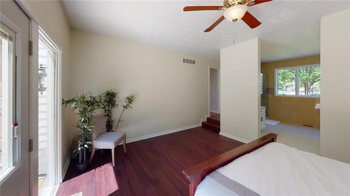

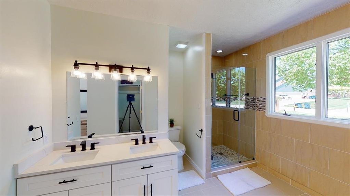
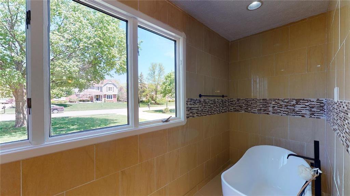
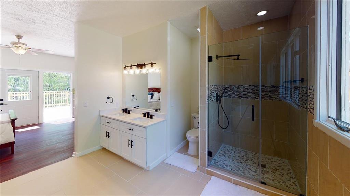
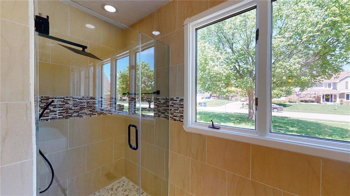
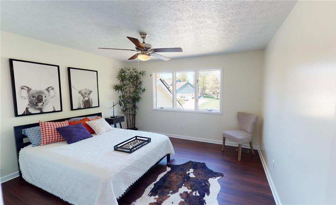
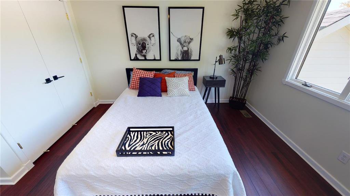
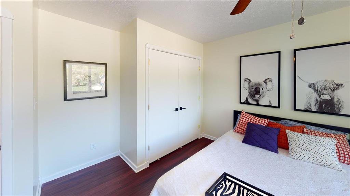
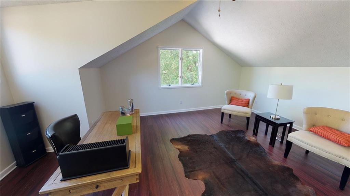

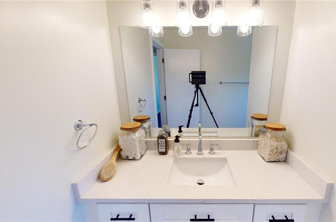
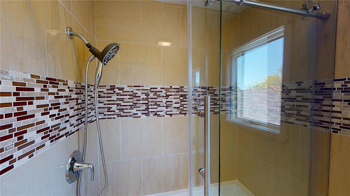
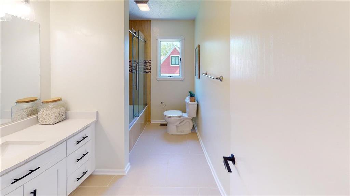
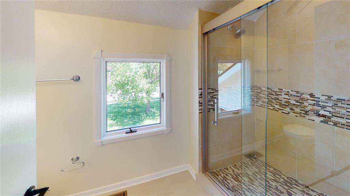

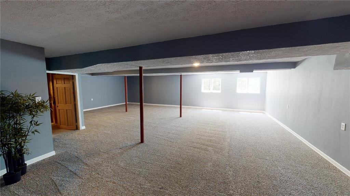
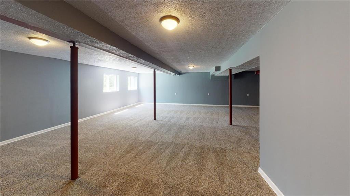
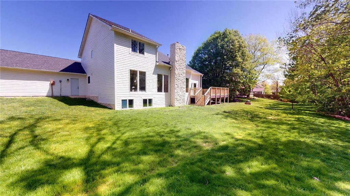
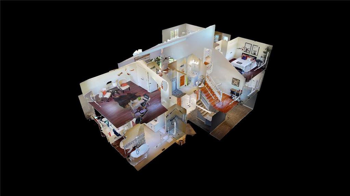
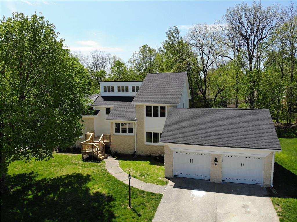
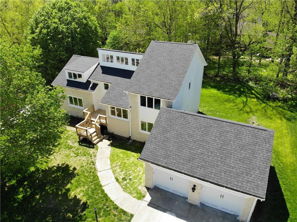
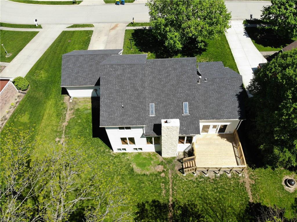
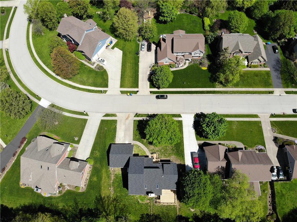
/u.realgeeks.media/indymlstoday/KellerWilliams_Infor_KW_RGB.png)