3207 Kent Drive, Brownsburg, IN 46112
- $293,000
- 4
- BD
- 3
- BA
- 2,454
- SqFt
- Sold Price
- $293,000
- List Price
- $299,280
- Closing Date
- Jul 24, 2020
- Mandatory Fee
- $600
- Mandatory Fee Paid
- Annually
- MLS#
- 21702483
- Property Type
- Residential
- Bedrooms
- 4
- Bathrooms
- 3
- Sqft. of Residence
- 2,454
- Listing Area
- LAURELTON
- Year Built
- 2020
- Days on Market
- 119
- Status
- SOLD
Property Description
Come home to the functional Brunswick, featuring over 2,400 square feet of intelligent design. The family foyer is your entry on a daily basis, a convenient place to organize daily life. The centerpiece of every home is the kitchen; at the center of the Brunswick is a large central island flanked by ample 42” high cabinetry with open views into the great room. Enjoy the unique and functional rear staircase location which cleverly connects the two levels of the home. The second level features a spacious owner’s suite with a large bathroom with shower, dual sink vanity, private water closet and large owner’s closet along with 4 bedrooms, a loft space for casual family gatherings and a hall bathroom. 2-Car Garage w/4' extension for storage!
Additional Information
- New Construction
- Yes
- Construction Stage
- Trim Stage
- Est. Completion Date
- 8/20
- Foundation
- Slab
- Number of Fireplaces
- 1
- Fireplace Description
- Gas Log, Great Room
- Stories
- Two
- Architecture
- TraditonalAmerican
- Equipment
- Smoke Detector
- Interior
- Raised Ceiling(s), Walk-in Closet(s), Windows Vinyl
- Lot Information
- Sidewalks, Trees Small
- Exterior Amenities
- Driveway Concrete
- Acres
- 0.21
- Heat
- Forced Air
- Fuel
- Gas
- Cooling
- Central Air
- Utility
- Cable Available, Gas Connected
- Water Heater
- Electric
- Financing
- Conventional, Conventional, FHA, VA
- Appliances
- Dishwasher, Disposal, MicroHood, Gas Oven, Refrigerator
- Mandatory Fee Includes
- Entrance Common, Insurance, Maintenance, ParkPlayground, Pool, Walking Trails
- Garage
- Yes
- Garage Parking Description
- Attached
- Garage Parking
- Garage Door Opener, Keyless Entry, Storage Area
- Region
- Lincoln
- Neighborhood
- LAURELTON
- School District
- Brownsburg Community
- Areas
- Laundry Room Upstairs
- Master Bedroom
- Closet Walk in, Shower Stall Full, Sinks Double
- Porch
- Open Patio, Covered Porch
- Eating Areas
- Dining Combo/Great Room
Mortgage Calculator
Listing courtesy of CENTURY 21 Scheetz. Selling Office: Carpenter, REALTORS®.
Information Deemed Reliable But Not Guaranteed. © 2024 Metropolitan Indianapolis Board of REALTORS®
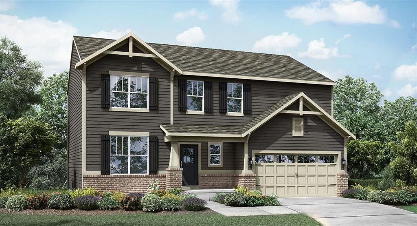
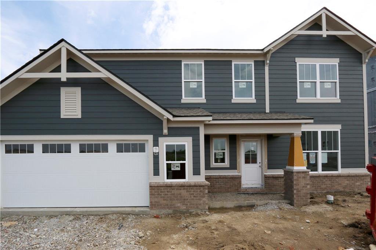
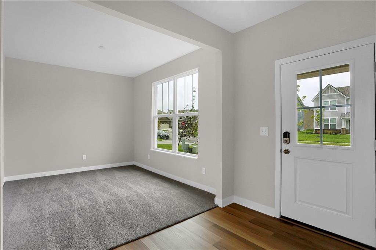
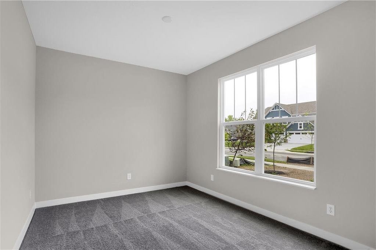
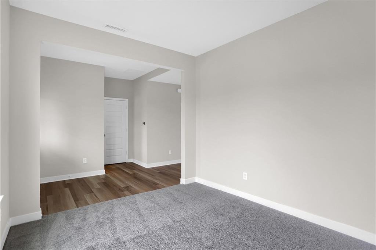
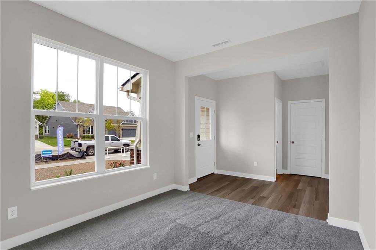
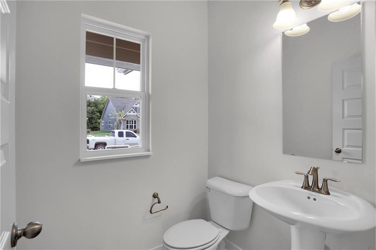

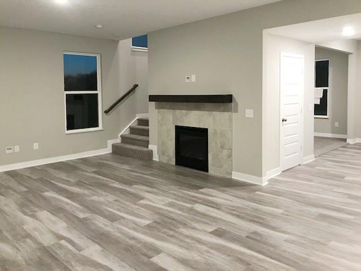
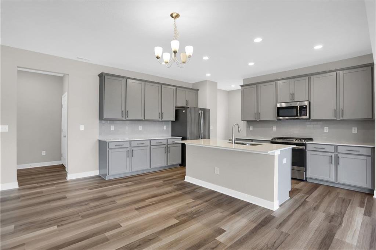
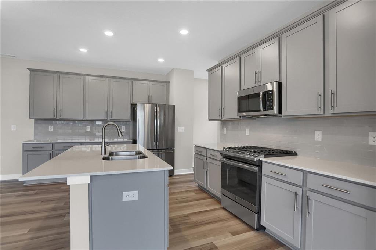
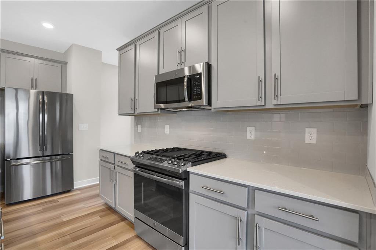
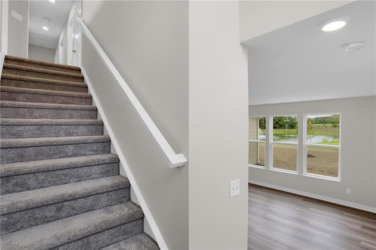
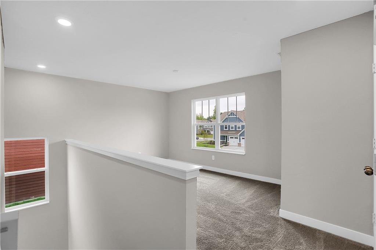
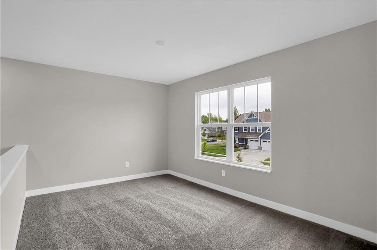
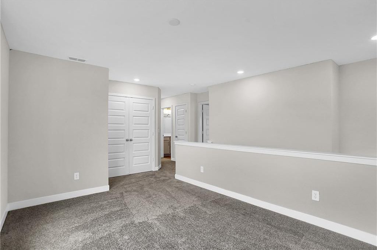
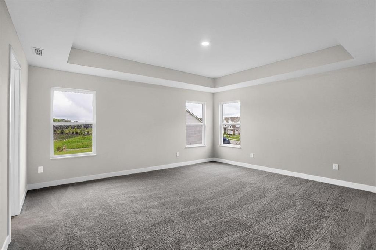
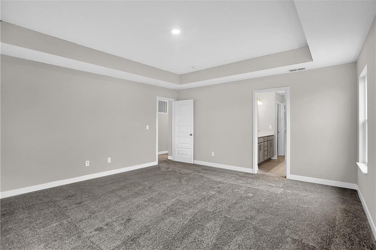
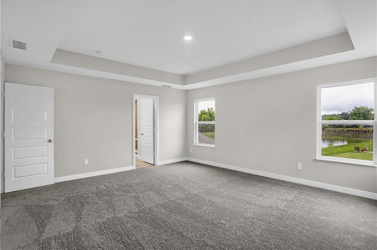
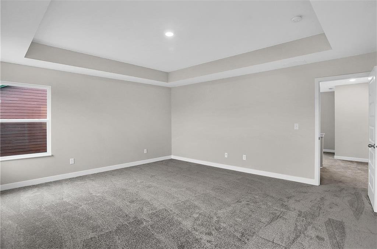
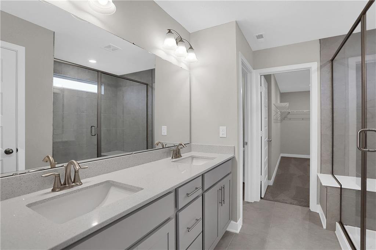
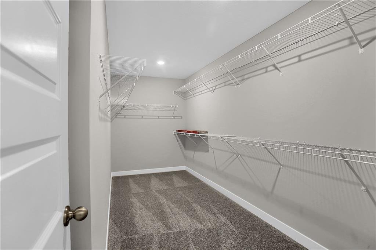
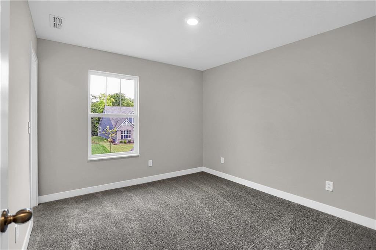
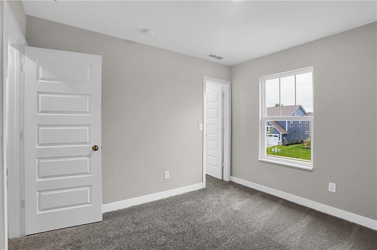
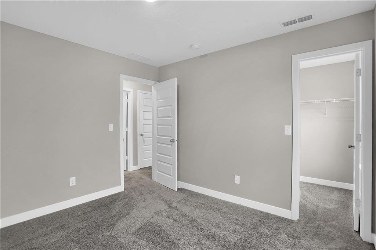
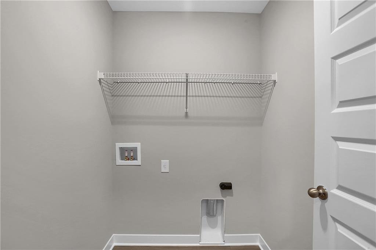
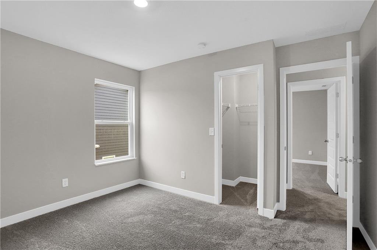
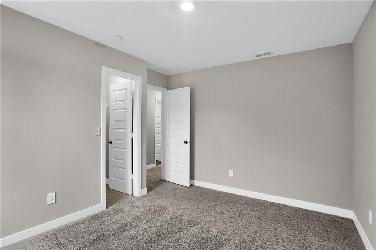
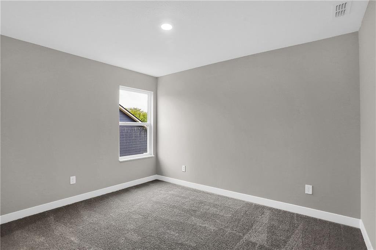
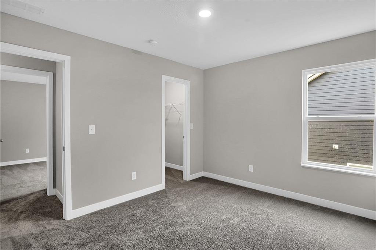
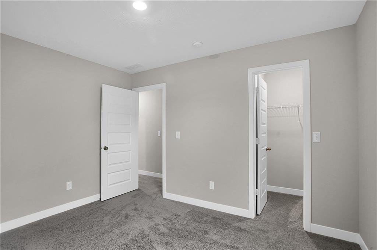
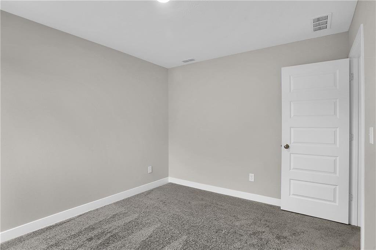
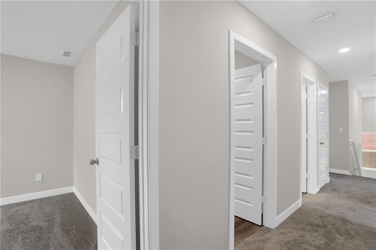
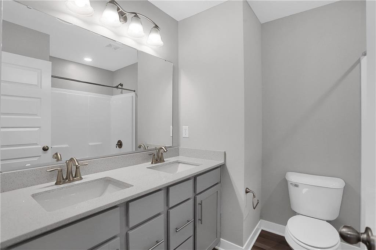
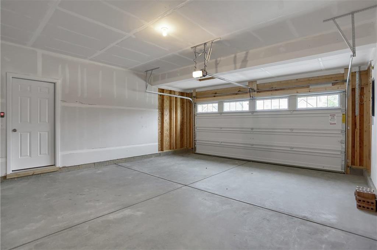
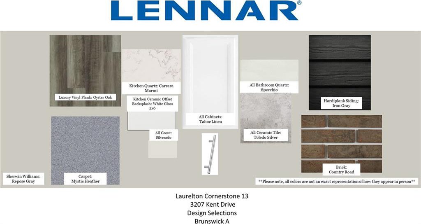
/u.realgeeks.media/indymlstoday/KellerWilliams_Infor_KW_RGB.png)