10727 Hanover Court, Indianapolis, IN 46231
- $210,000
- 4
- BD
- 3
- BA
- 2,760
- SqFt
- Sold Price
- $210,000
- List Price
- $210,000
- Closing Date
- May 15, 2020
- Mandatory Fee
- $149
- Mandatory Fee Paid
- Annually
- MLS#
- 21702687
- Property Type
- Residential
- Bedrooms
- 4
- Bathrooms
- 3
- Sqft. of Residence
- 2,760
- Listing Area
- HUNTWICK SUB SEC 1 LOT 25 .13AC
- Year Built
- 2001
- Days on Market
- 48
- Status
- SOLD
Property Description
WOW! THIS BEAUTIFUL AND GRAND HOME IS LOOKING FOR IT'S NEXT HAPPY OWNER! You will absolutely love this home with lots and lots of space, plenty of bedrooms, two living areas, a large kitchen and pantry, and much much more. NEW PAINT, NEW FLOORING, FRESHLY PAINTED DECK make this home move-in-ready! This desirable open concept allows you to be close to family and friends at all times, but the size of the home also allows privacy and retreat! The large master bedroom has new flooring, a large on suite bathroom with a great shower AND tub and a LARGE closet. Downstairs there is a flex bedroom/office. Room sizes are spacious with really great sized closets. You won't want to miss this awesome opportunity with this wonderful home!
Additional Information
- Foundation
- Slab
- Stories
- Two
- Architecture
- TraditonalAmerican
- Equipment
- Security Alarm Paid, Smoke Detector
- Interior
- Cathedral Ceiling(s), Raised Ceiling(s), Walk-in Closet(s), Windows Vinyl, Wood Work Painted
- Lot Information
- Cul-De-Sac, Sidewalks, Street Lights, Tree Mature
- Exterior Amenities
- Driveway Concrete, Fence Full Rear
- Acres
- 0.13
- Heat
- Forced Air
- Fuel
- Electric
- Cooling
- Central Air
- Water Heater
- Electric
- Financing
- Conventional, Conventional, FHA, VA
- Appliances
- Dishwasher, Disposal, MicroHood, Electric Oven, Refrigerator
- Mandatory Fee Includes
- Association Home Owners, Entrance Common, Maintenance, ParkPlayground
- Semi-Annual Taxes
- $947
- Garage
- Yes
- Garage Parking Description
- Attached
- Garage Parking
- Garage Door Opener, Finished Garage, Keyless Entry, Storage Area
- Region
- Washington
- Neighborhood
- HUNTWICK SUB SEC 1 LOT 25 .13AC
- School District
- Avon Community
- Areas
- Living Room Formal, Laundry Room Main Level
- Master Bedroom
- Bedroom, Split, Closet Walk in, Sinks Double, Tub Full with Separate Shower, Tub Whirlpool
- Porch
- Deck Main Level, Covered Porch
- Eating Areas
- Dining Combo/Family Room, Dining Combo/Living Room
Mortgage Calculator
Listing courtesy of CrestPoint Real Estate. Selling Office: VanSlyke, REALTORS®.
Information Deemed Reliable But Not Guaranteed. © 2024 Metropolitan Indianapolis Board of REALTORS®









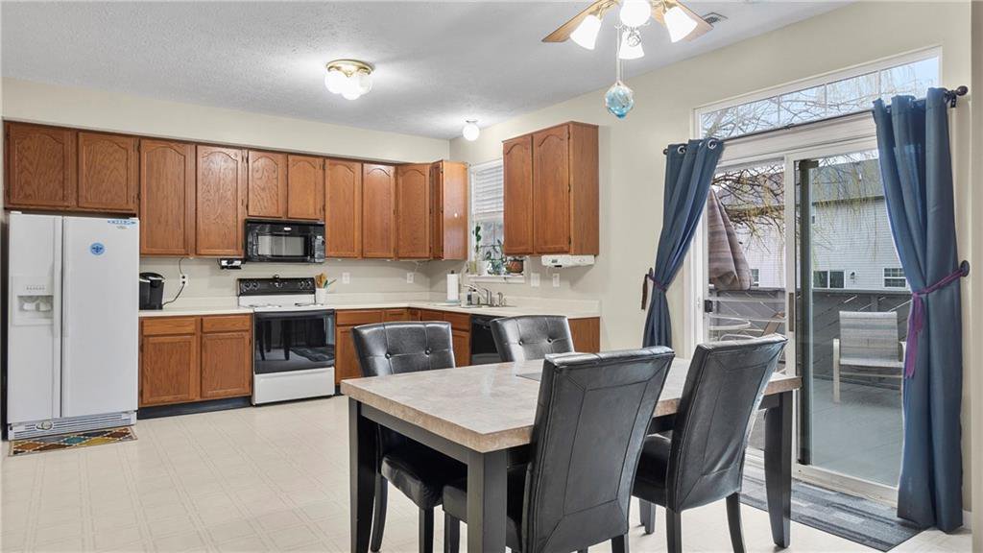
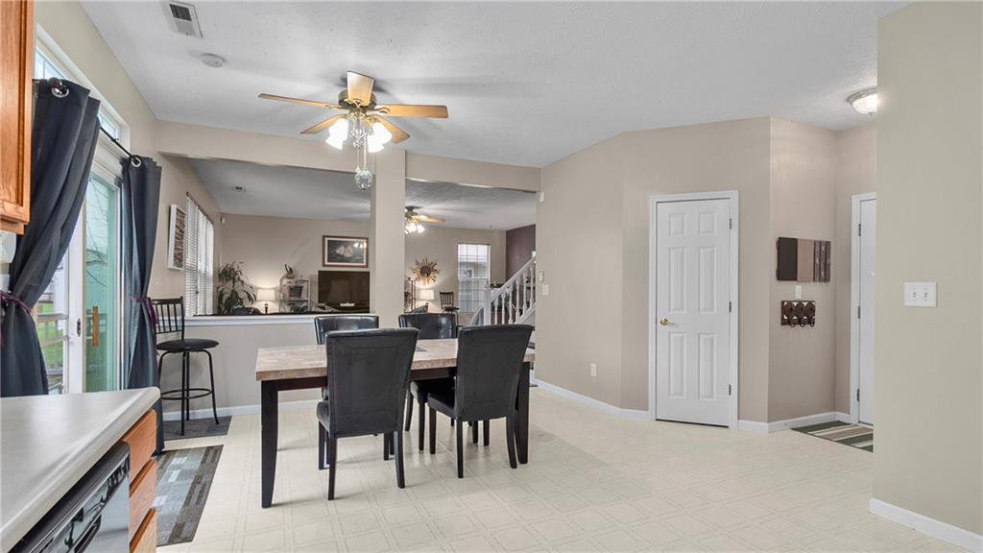
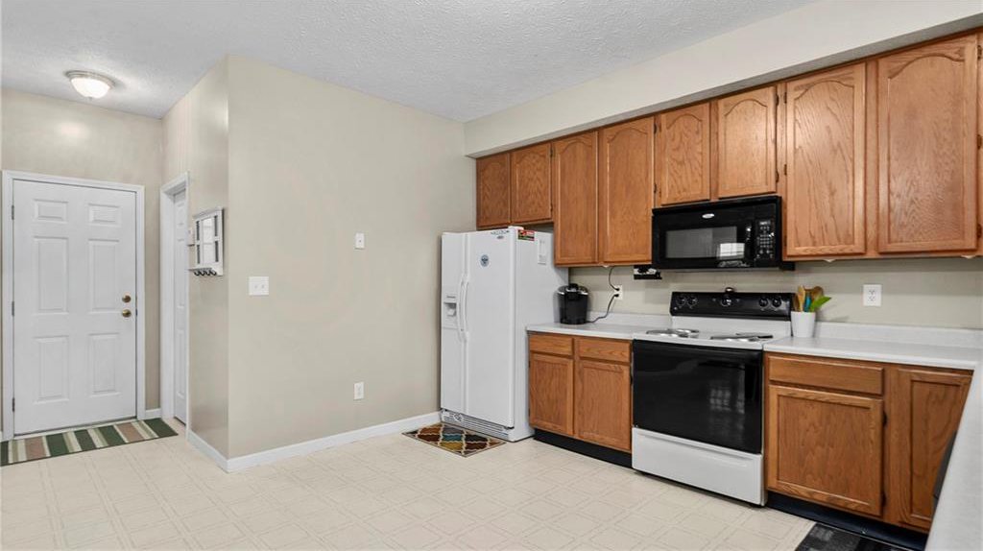


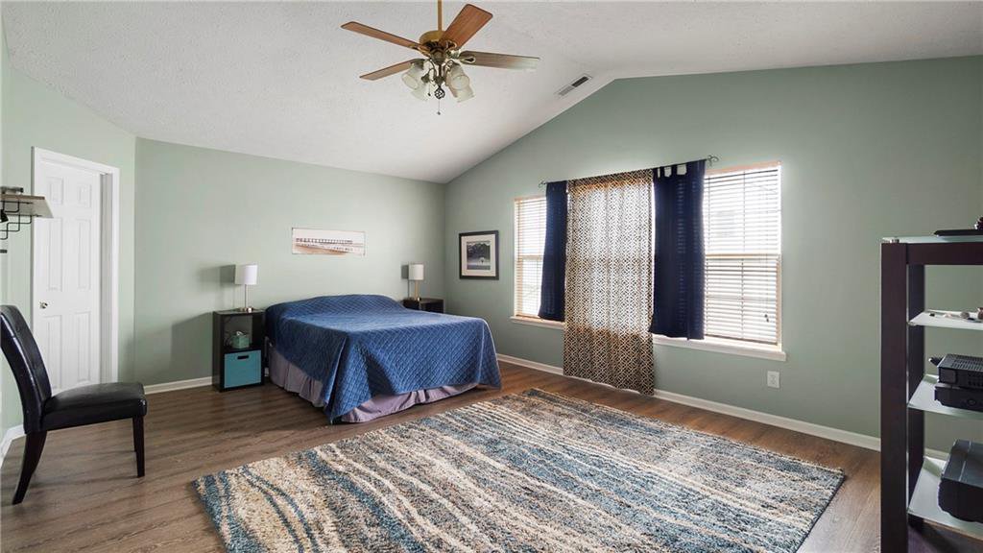
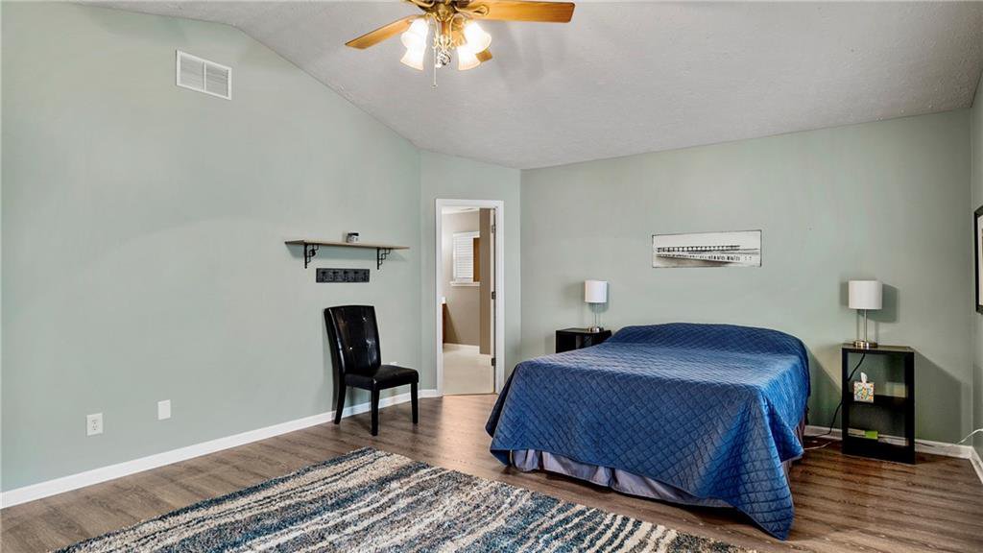


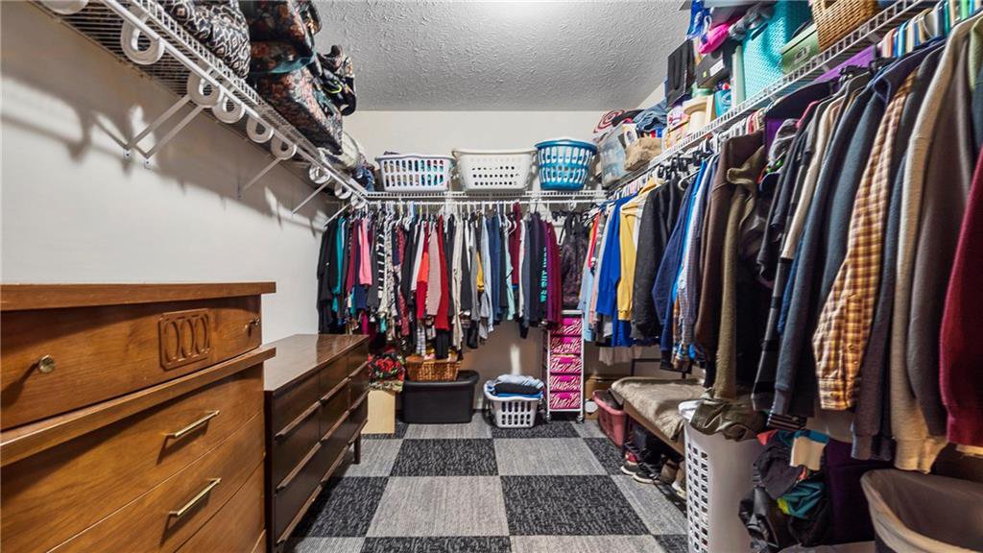









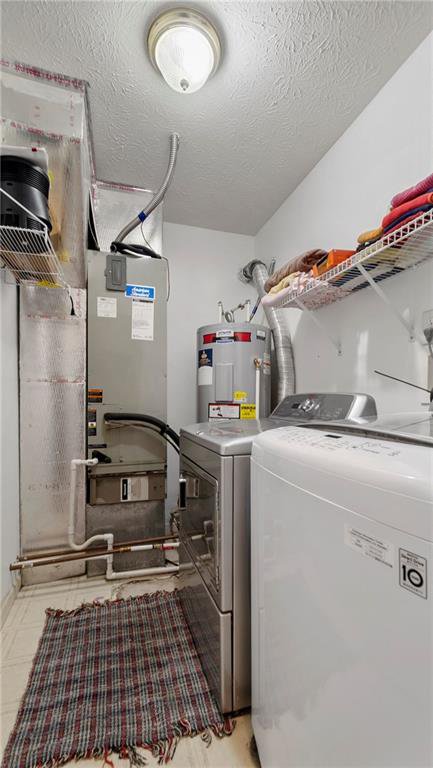




/u.realgeeks.media/indymlstoday/KellerWilliams_Infor_KW_RGB.png)