393 Atherton Drive, Carmel, IN 46032
- $221,000
- 3
- BD
- 3
- BA
- 1,731
- SqFt
- Sold Price
- $221,000
- List Price
- $224,900
- Closing Date
- May 08, 2020
- Mandatory Fee
- $225
- Mandatory Fee Paid
- Annually
- MLS#
- 21702729
- Property Type
- Residential
- Bedrooms
- 3
- Bathrooms
- 3
- Sqft. of Residence
- 1,731
- Listing Area
- PARKSIDE VILLAGE
- Year Built
- 1997
- Days on Market
- 41
- Status
- SOLD
Property Description
TERRIFIC VALUE IN THE HEART OF CARMEL UNDER $225,000! This 3 bedroom, 2.5 bathroom home has be updated throughout with fresh paint and new flooring. Open layout on main level with lots of living space. New appliances in kitchen, all included, and a brand new custom deck in back yard, perfect for entertaining or relaxation. Two car attached garage. Updated and neutral decor throughout make this the perfect turn-key opportunity for you! Park Village is ideally located within short walking distance to the Monon Trail, Carmel Arts & Design District, and the Palladium. Hurry, this opportunity will not last!
Additional Information
- Foundation
- Slab
- Number of Fireplaces
- 1
- Fireplace Description
- Living Room, Woodburning Fireplce
- Stories
- Two
- Architecture
- TraditonalAmerican
- Equipment
- Security Alarm Paid, Smoke Detector, Surround Sound
- Interior
- Attic Access, Walk-in Closet(s), Hardwood Floors
- Exterior Amenities
- Fence Full Rear
- Acres
- 0.09
- Heat
- Forced Air
- Fuel
- Electric, Gas
- Cooling
- Central Air
- Utility
- Cable Connected
- Water Heater
- Gas
- Financing
- Conventional, Conventional, FHA, VA
- Appliances
- Dishwasher, Dryer, Disposal, Microwave, Electric Oven, Refrigerator, Washer
- Mandatory Fee Includes
- Association Home Owners
- Semi-Annual Taxes
- $1,632
- Garage
- Yes
- Garage Parking Description
- Attached
- Region
- Clay
- Neighborhood
- PARKSIDE VILLAGE
- School District
- Carmel Clay Schools
- Master Bedroom
- Closet Walk in, Tub Full with Separate Shower, Tub Garden
- Eating Areas
- Formal Dining Room
Mortgage Calculator
Listing courtesy of Armstrong Real Estate Brokerag. Selling Office: eXp Realty, LLC.
Information Deemed Reliable But Not Guaranteed. © 2024 Metropolitan Indianapolis Board of REALTORS®
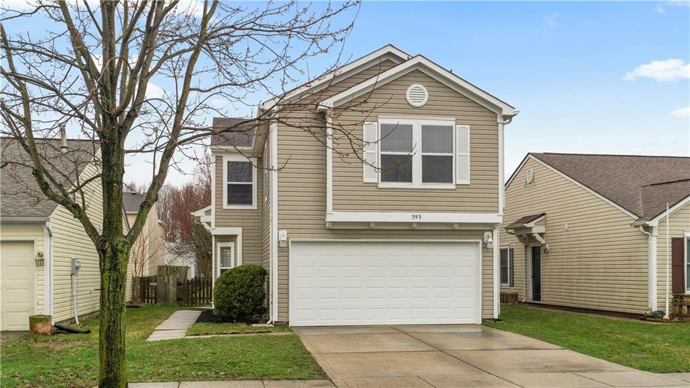

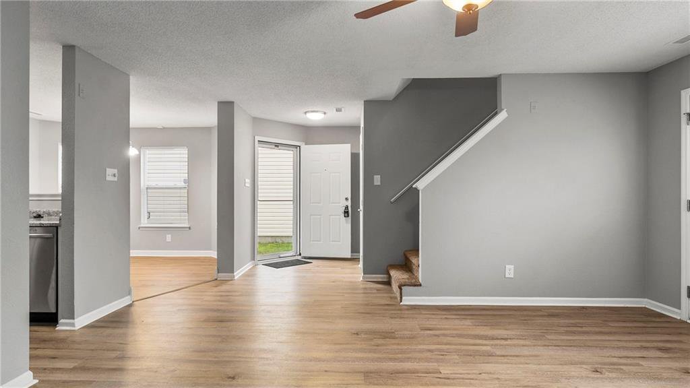
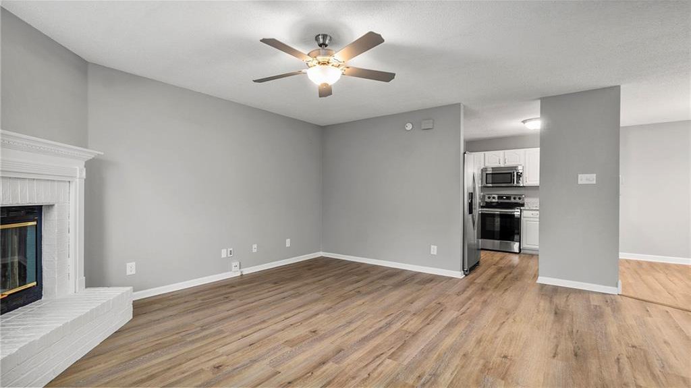
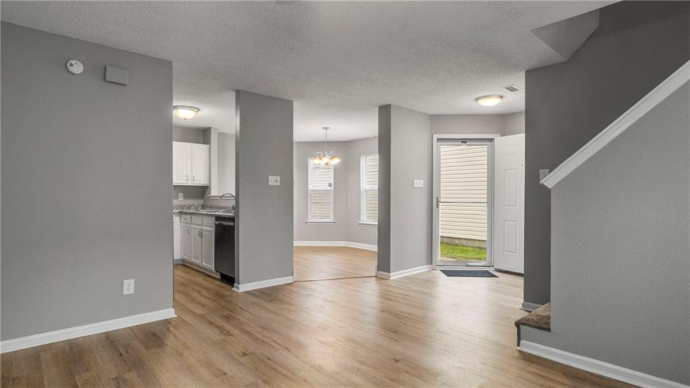
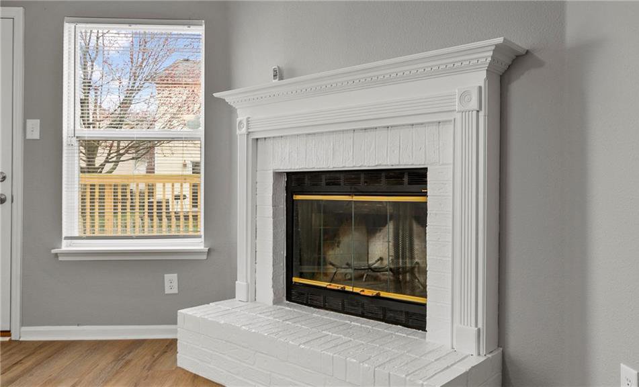


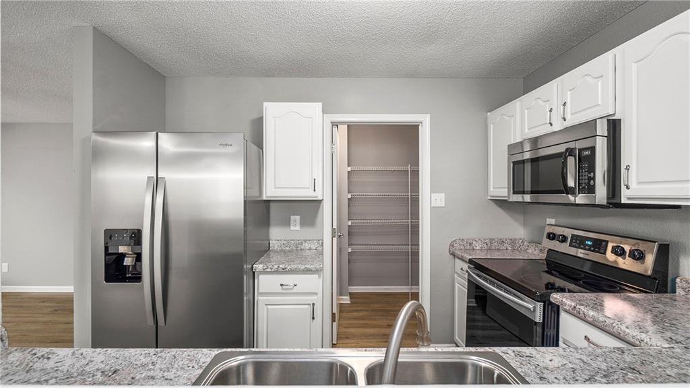


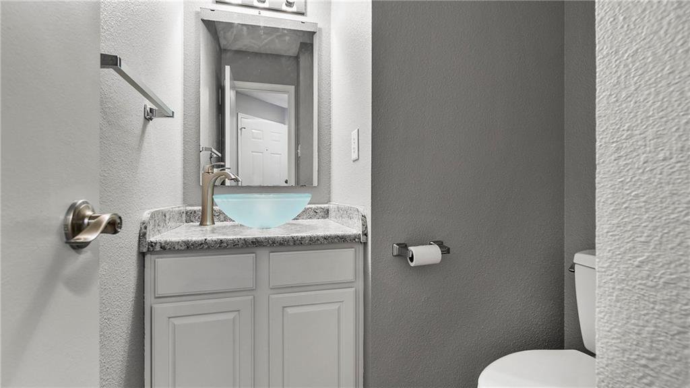
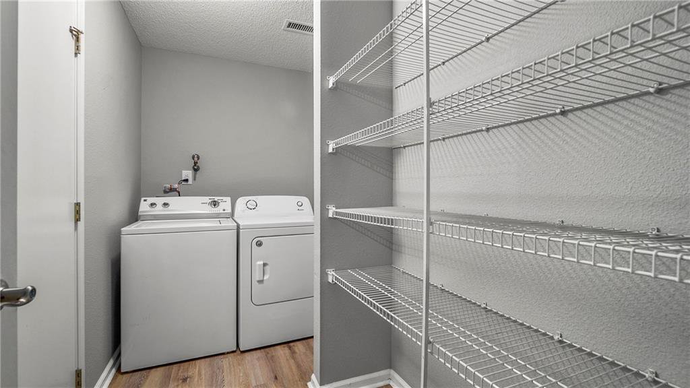

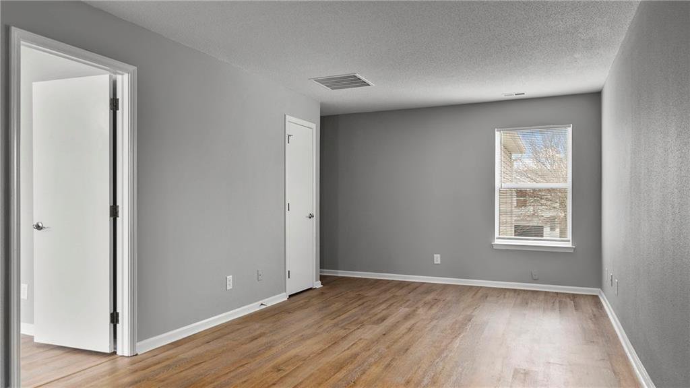




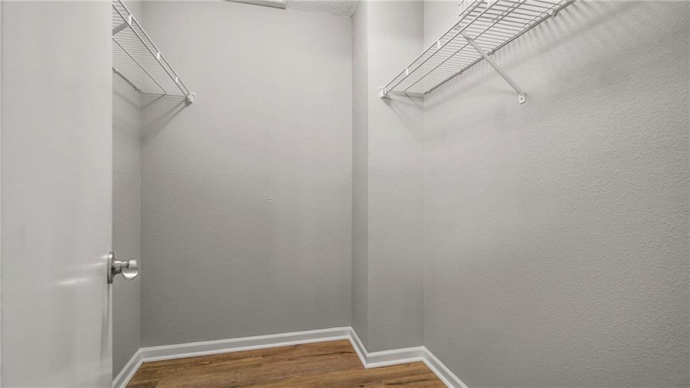
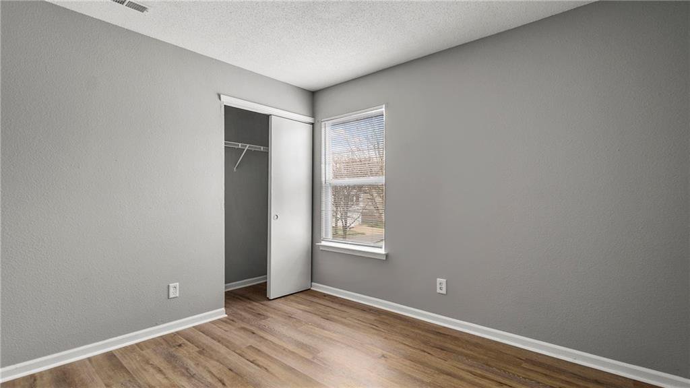
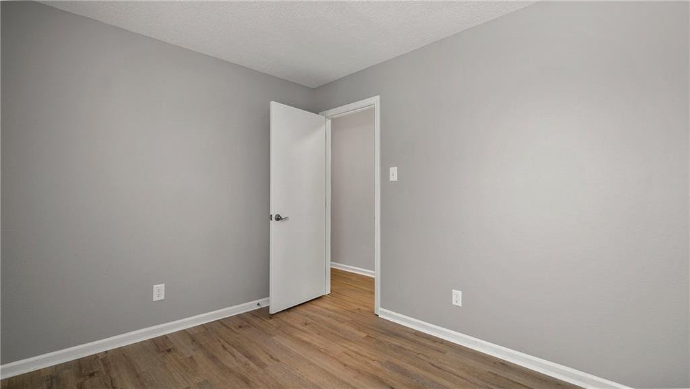

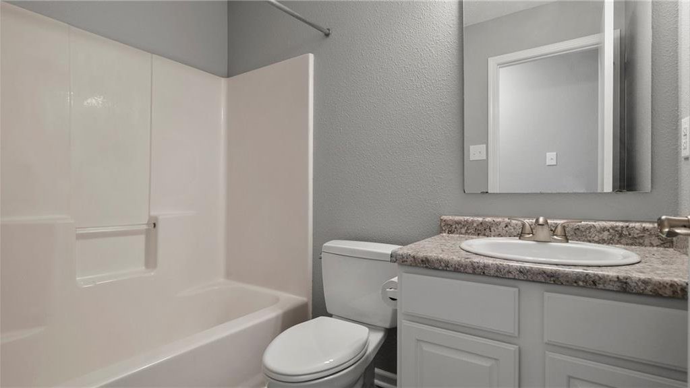



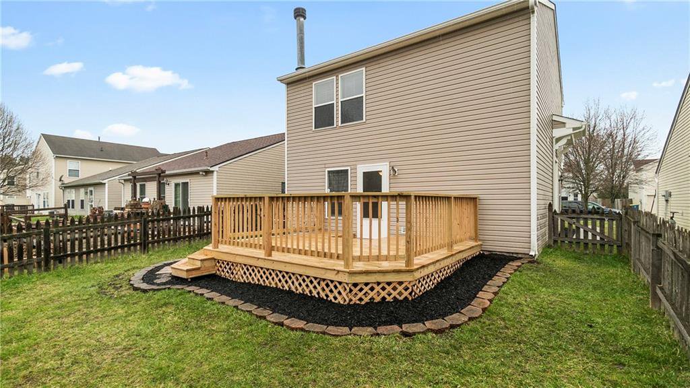

/u.realgeeks.media/indymlstoday/KellerWilliams_Infor_KW_RGB.png)