4948 Saint Charles Place, Carmel, IN 46033
- $475,000
- 5
- BD
- 4
- BA
- 4,364
- SqFt
- Sold Price
- $475,000
- List Price
- $475,000
- Closing Date
- Oct 15, 2020
- Mandatory Fee
- $230
- Mandatory Fee Paid
- Annually
- MLS#
- 21709443
- Property Type
- Residential
- Bedrooms
- 5
- Bathrooms
- 4
- Sqft. of Residence
- 4,364
- Listing Area
- KINGSWOOD
- Year Built
- 1988
- Days on Market
- 144
- Status
- SOLD
Property Description
Fantastic home in popular Kingswood. Built-In Heated Pool, Inlaw's suite w/private entrance/sitting rm, Great for office too. Sunroom is excellent spot for second office, has separate ent. Formal LR great area for kids studying at home. Lots of flex space here! Updated, eat-in kitchen w/double cook top (one brand new gas/one elec)for those cooks in the family! New Microwave. Home air quality that of a hospital, Vents have been sanitized, UV system on HVAC, Air purification sys. Crawl has new vapor barrier,2 new Furnaces/1 new AC. New Roof, Newly painted Ext & Deck. New pool liner. New Sprinkler system front yard. . More yard behind fence. Video Tour available upon request. Home has been inspected/all items of concern repaired
Additional Information
- Basement Sqft
- 534
- Basement
- Finished, Partial
- Foundation
- Concrete Perimeter, Concrete Perimeter
- Number of Fireplaces
- 1
- Fireplace Description
- Gas Log, Great Room
- Stories
- Two
- Architecture
- TraditonalAmerican
- Equipment
- Smoke Detector, Sump Pump
- Interior
- Built In Book Shelves, Cathedral Ceiling(s), Tray Ceiling(s), Wood Work Painted
- Lot Information
- Sidewalks, Street Lights, Tree Mature
- Exterior Amenities
- Barn Mini, Driveway Pavers, In Ground Pool
- Acres
- 0.34
- Heat
- Forced Air
- Fuel
- Gas
- Cooling
- Central Air
- Water Heater
- Gas
- Financing
- Conventional, Conventional
- Appliances
- Gas Cooktop, Dishwasher, Disposal, MicroHood, Electric Oven, Refrigerator, Wine Cooler
- Mandatory Fee Includes
- Entrance Common, Maintenance
- Semi-Annual Taxes
- $2,254
- Garage
- Yes
- Garage Parking Description
- Attached
- Garage Parking
- Garage Door Opener, Finished Garage, Side Load Garage, Service Door
- Region
- Clay
- Neighborhood
- KINGSWOOD
- School District
- Carmel Clay Schools
- Areas
- Bath Jack-n-Jill, Bath Sinks Double Main, Foyer - 2 Story, In-Law Quarters, Living Room Formal, Laundry Room Main Level
- Master Bedroom
- Bedroom 2nd Master, Closet Walk in, Sinks Double, Sitting Room, Tub Full with Separate Shower
- Porch
- Deck Main Level, Multiple Decks
- Eating Areas
- Breakfast Room, Formal Dining Room
Mortgage Calculator
Listing courtesy of F.C. Tucker Company. Selling Office: Highgarden Real Estate.
Information Deemed Reliable But Not Guaranteed. © 2024 Metropolitan Indianapolis Board of REALTORS®
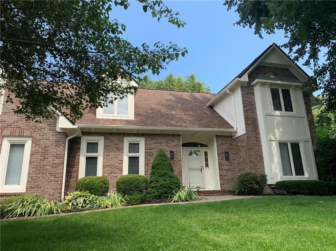
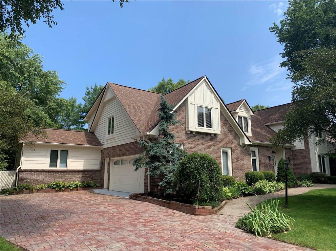
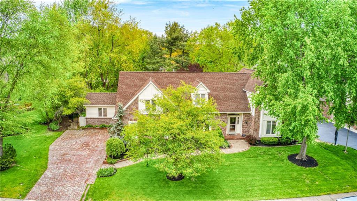
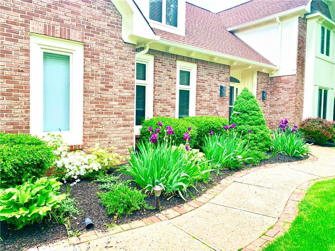
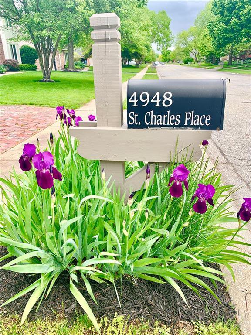

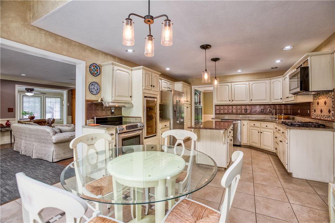
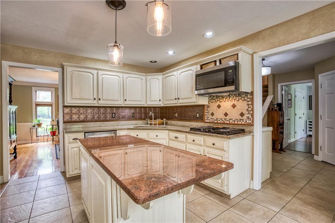
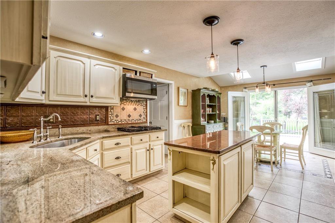
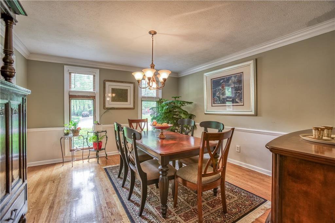
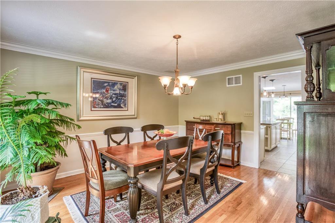
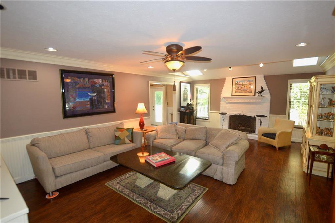
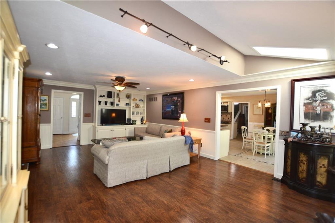
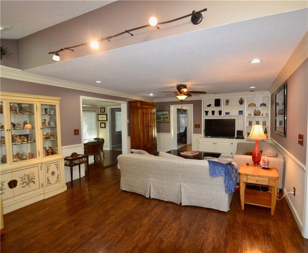
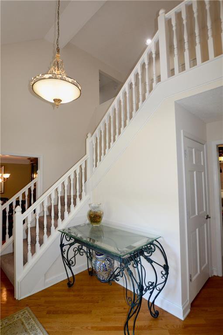

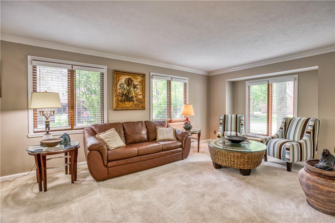
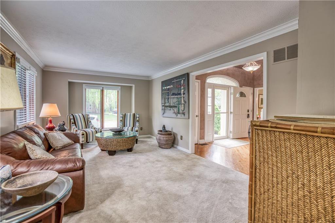
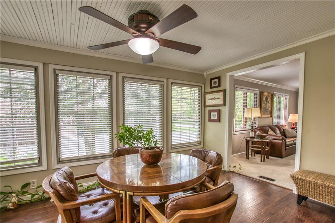
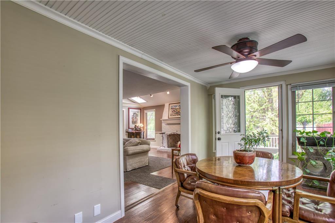
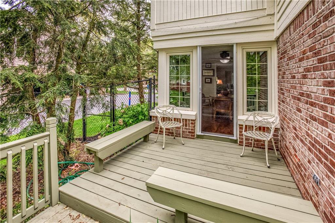
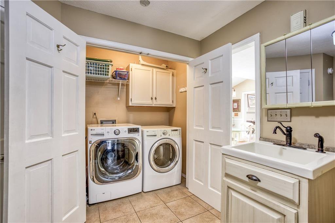

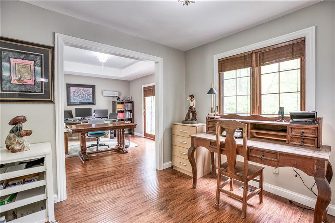
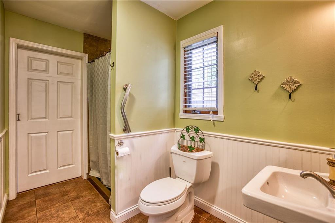
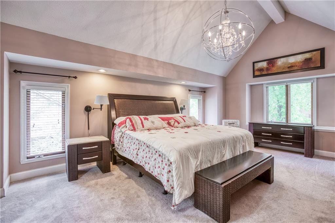
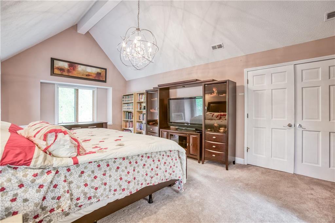
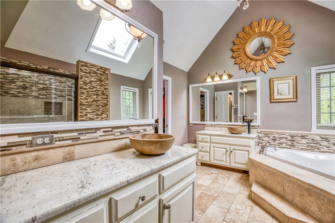
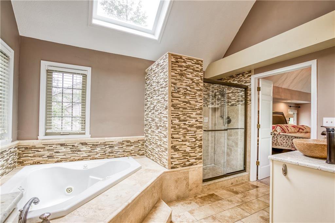
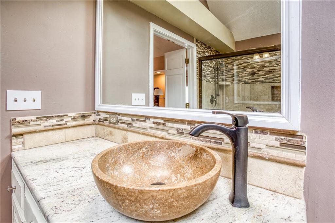
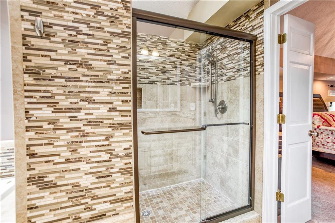
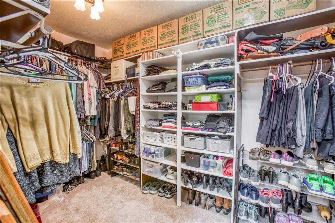
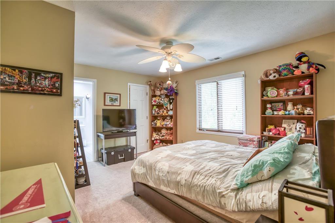
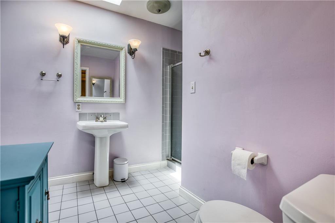
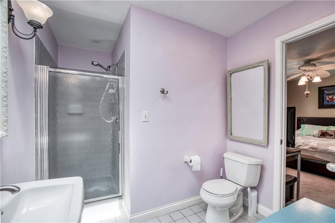
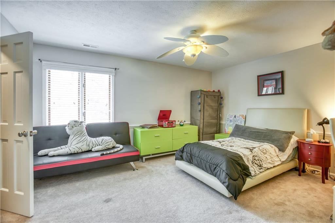
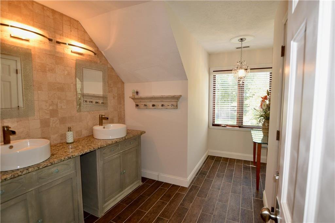
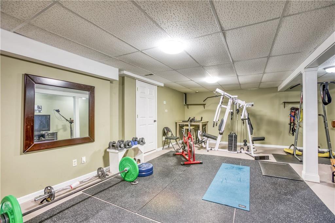
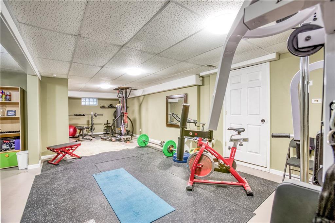
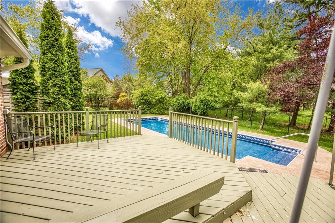
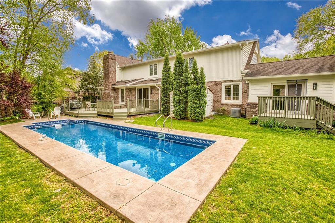
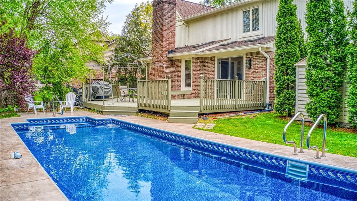
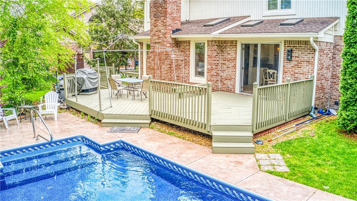
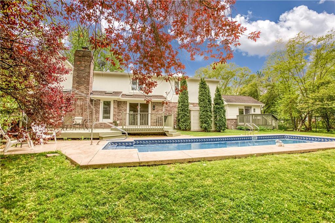
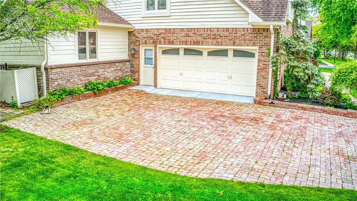
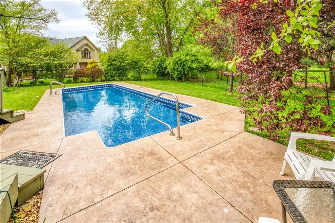
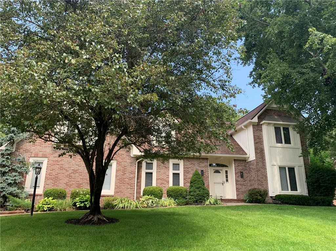
/u.realgeeks.media/indymlstoday/KellerWilliams_Infor_KW_RGB.png)