1122 Clairborne Court, Indianapolis, IN 46280
- $205,000
- 4
- BD
- 3
- BA
- 2,421
- SqFt
- Sold Price
- $205,000
- List Price
- $265,000
- Closing Date
- Nov 05, 2020
- Mandatory Fee
- $195
- Mandatory Fee Paid
- Quarterly
- MLS#
- 21711145
- Property Type
- Residential
- Bedrooms
- 4
- Bathrooms
- 3
- Sqft. of Residence
- 2,421
- Listing Area
- LEXINGTON FARMS
- Year Built
- 1989
- Days on Market
- 163
- Status
- SOLD
Property Description
WOW! Priced below market value due to home needing a little TLC! If you are looking to invest or are willing to put in a little elbow grease this hidden gem is for you. Just steps from the Monon this home features a large 2 story entry leading to formal living room w/vaulted ceilings, laminate hardwood floors and convenient office upon entry. Formal dining room glides to large kitchen offering plenty of cabinet space, center island, all appliances, pantry and breakfast nook boasting large bay window overlooking scenic back yard. Family room offers fireplace and double door leading to deck. Master suite complete with walk-in closet, separate tub & shower and vaulted ceiling. Highly sought after Lexington Farms features Pool & Tennis courts!
Additional Information
- Foundation
- Crawl Space
- Number of Fireplaces
- 1
- Fireplace Description
- Family Room, Gas Starter
- Stories
- Two
- Architecture
- Contemporary, TraditonalAmerican
- Equipment
- Smoke Detector, Water Purifier, Water-Softener Owned
- Interior
- Attic Pull Down Stairs, Cathedral Ceiling(s), Walk-in Closet(s), Window Bay Bow
- Lot Information
- Cul-De-Sac, Sidewalks, Tree Mature, Trees Small
- Exterior Amenities
- Driveway Concrete, Fence Partial, Pool Community
- Acres
- 0.22
- Heat
- Forced Air
- Fuel
- Gas
- Cooling
- Central Air
- Utility
- Cable Available, Gas Connected
- Water Heater
- Electric
- Financing
- Conventional, Conventional
- Appliances
- Dishwasher, Dryer, Disposal, MicroHood, Gas Oven, Refrigerator, Washer
- Mandatory Fee Includes
- Clubhouse, Maintenance, Pool, Management, Snow Removal, Tennis Court(s)
- Semi-Annual Taxes
- $980
- Garage
- Yes
- Garage Parking Description
- Attached
- Garage Parking
- Garage Door Opener, Finished Garage, Workshop
- Region
- Clay
- Neighborhood
- LEXINGTON FARMS
- School District
- Carmel Clay Schools
- Areas
- Foyer Large, Living Room - 2 Story, Living Room Formal, Laundry Room Main Level
- Master Bedroom
- Closet Walk in, Suite, Tub Full with Separate Shower, Tub Garden
- Porch
- Deck Main Level, Covered Porch
- Eating Areas
- Breakfast Room, Formal Dining Room
Mortgage Calculator
Listing courtesy of F.C. Tucker Company. Selling Office: Keller Williams Indy Metro NE.
Information Deemed Reliable But Not Guaranteed. © 2024 Metropolitan Indianapolis Board of REALTORS®
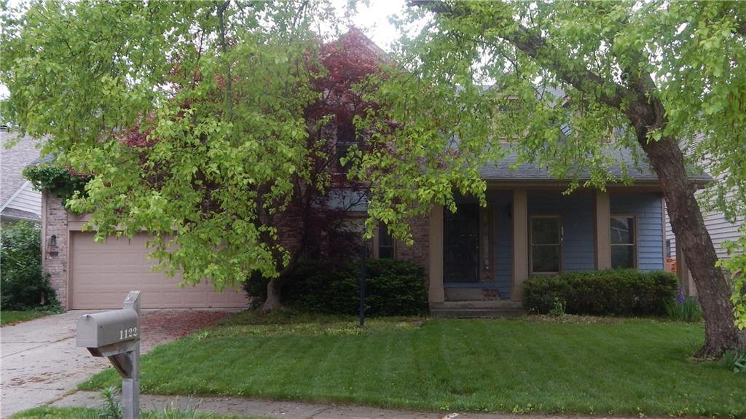
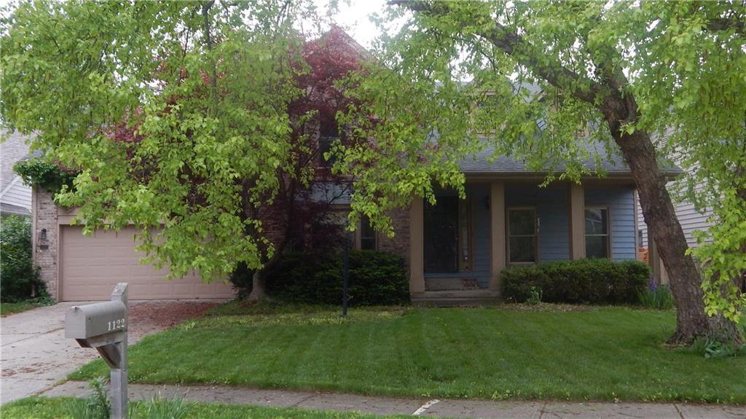
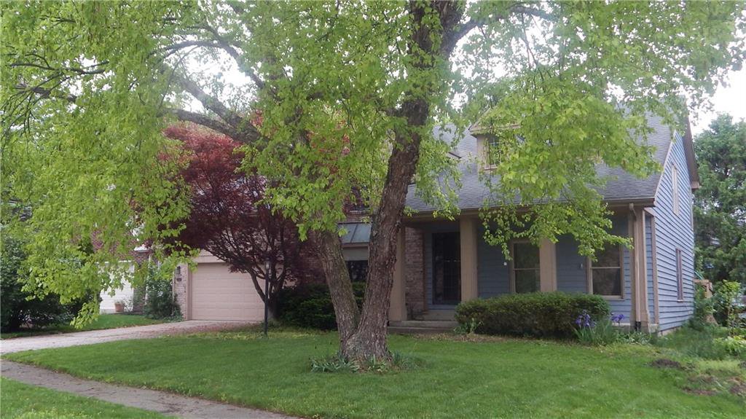
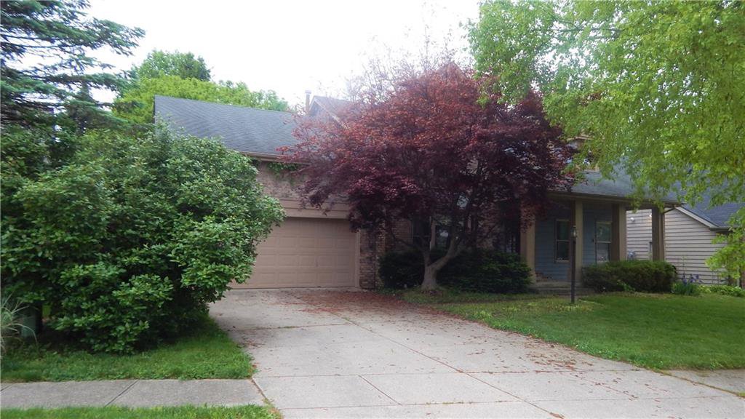
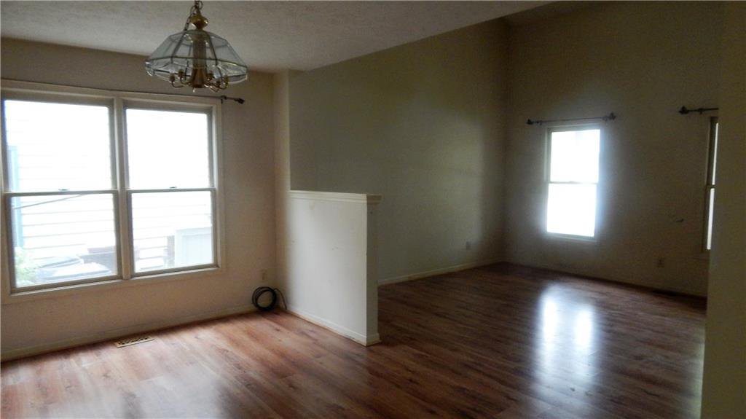
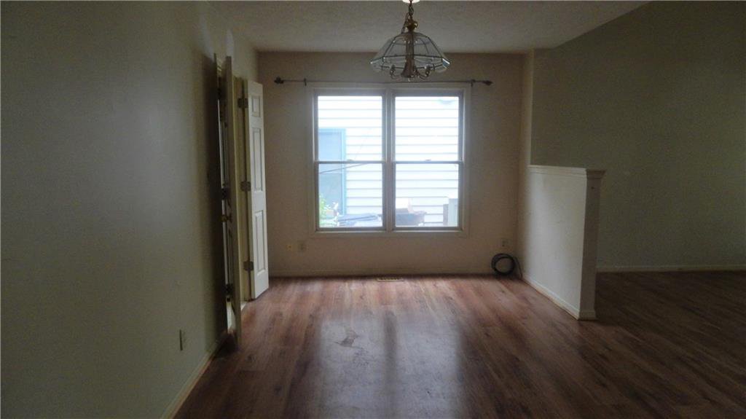
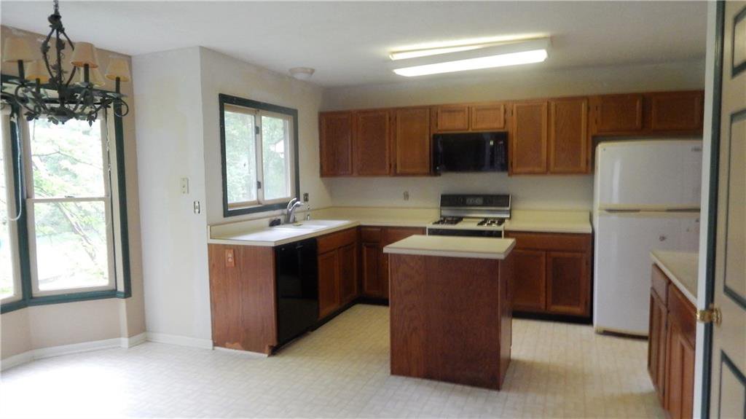

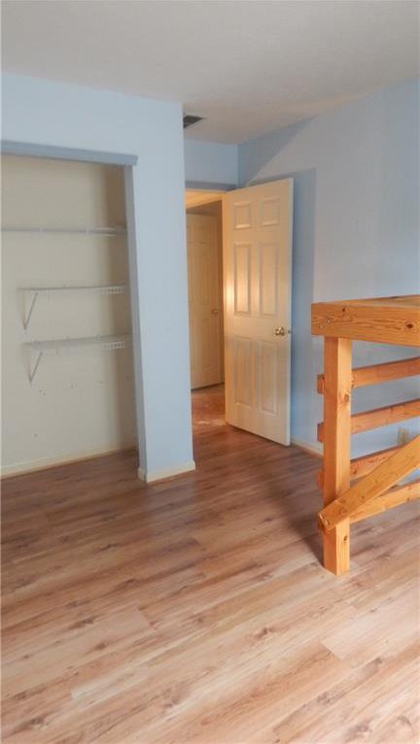
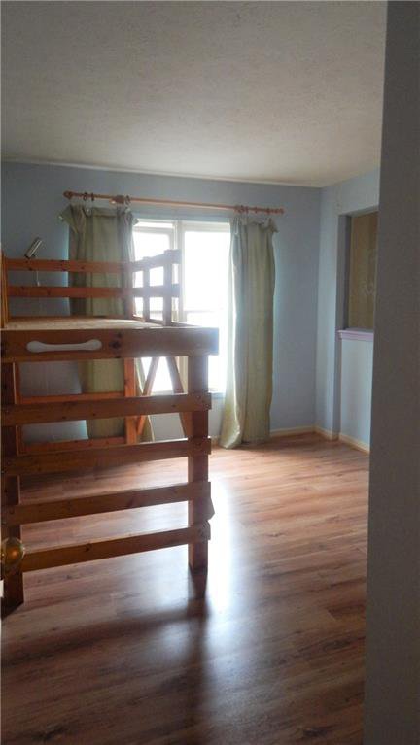
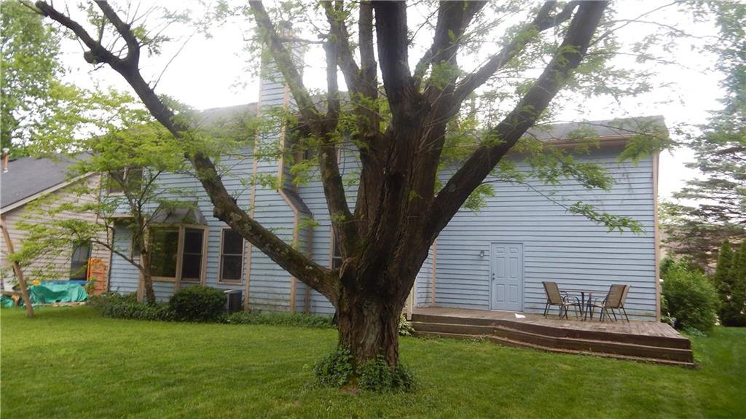
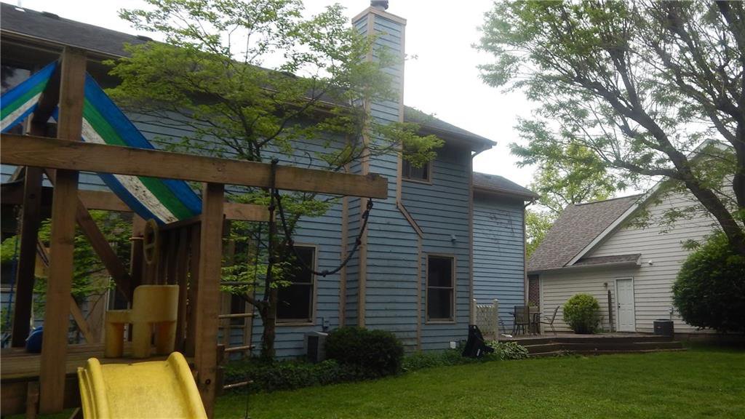
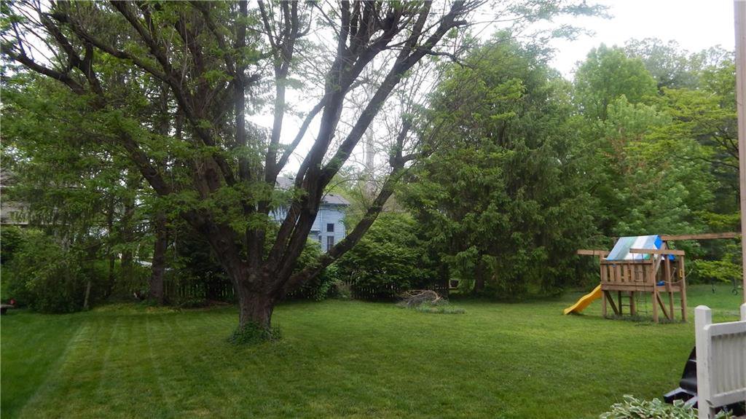

/u.realgeeks.media/indymlstoday/KellerWilliams_Infor_KW_RGB.png)