1537 S New Jersey Street, Indianapolis, IN 46225
- $320,000
- 3
- BD
- 3
- BA
- 2,684
- SqFt
- Sold Price
- $320,000
- List Price
- $329,900
- Closing Date
- Aug 06, 2020
- MLS#
- 21711202
- Property Type
- Residential
- Bedrooms
- 3
- Bathrooms
- 3
- Sqft. of Residence
- 2,684
- Listing Area
- WOODRUFF SUB MORRIS ADD L
- Year Built
- 1899
- Days on Market
- 76
- Status
- SOLD
Property Description
Across the esplanade from the historic Bates-Hendricks house with downtown views, and just a short walk or bike ride to Fountain Square or the Lilly campus, you will experience the absolute best of downtown living. Fully rehabbed home features master on the main with attached bath featuring double closet, double vanity, and expansive custom walk-in shower. Completely updated kitchen features shaker style soft-close cabinets, subway tile backsplash, granite counters, and brand new stainless appliances. Formal dining to host family and friends, you'll even have a space for your pup! 2 car detached garage with fully fenced backyard for secure back entrance. Upstairs features loft space and 2 HUGE bedrooms with full bath. Motivated seller!
Additional Information
- Basement Sqft
- 496
- Basement
- Partial, Unfinished
- Foundation
- Block
- Stories
- Two
- Architecture
- TraditonalAmerican
- Equipment
- Smoke Detector, Sump Pump
- Interior
- Raised Ceiling(s), Hardwood Floors, Screens Complete, Windows Vinyl
- Lot Information
- Sidewalks, Storm Sewer, Street Lights, Tree Mature
- Exterior Amenities
- Fence Complete
- Acres
- 0.13
- Heat
- Forced Air
- Fuel
- Electric
- Cooling
- Central Air
- Utility
- Cable Available
- Water Heater
- Electric
- Financing
- Conventional, Conventional, FHA, VA
- Appliances
- Dishwasher, Disposal, MicroHood, Electric Oven
- Semi-Annual Taxes
- $740
- Garage
- Yes
- Garage Parking Description
- Detached
- Region
- Center SE
- Neighborhood
- WOODRUFF SUB MORRIS ADD L
- School District
- Indianapolis Public Schools
- Areas
- Laundry Closet, Laundry Room Main Level, Utility Room
- Porch
- Open Patio, Covered Porch
- Eating Areas
- Formal Dining Room
Mortgage Calculator
Listing courtesy of eXp Realty, LLC. Selling Office: Highgarden Real Estate.
Information Deemed Reliable But Not Guaranteed. © 2024 Metropolitan Indianapolis Board of REALTORS®
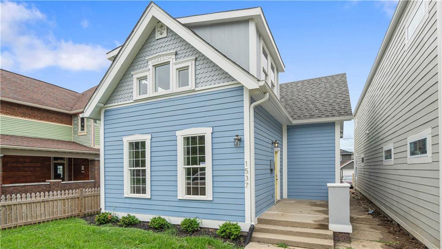
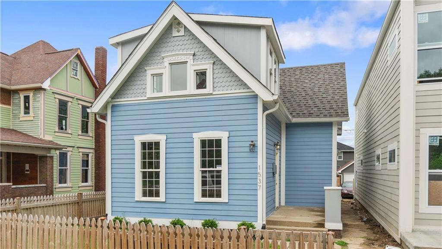
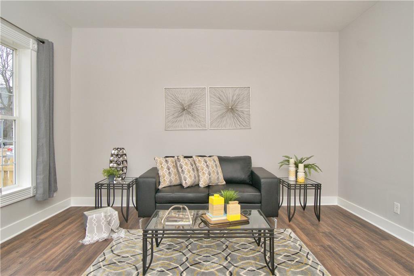
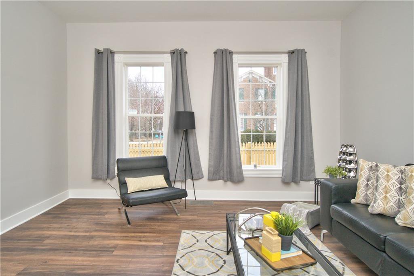

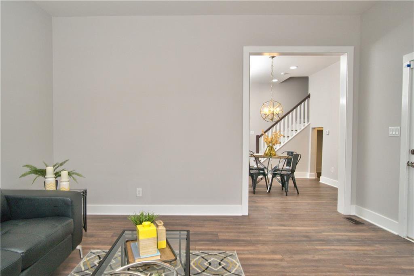


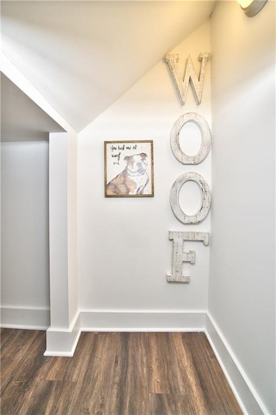

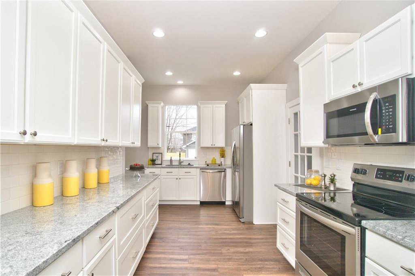

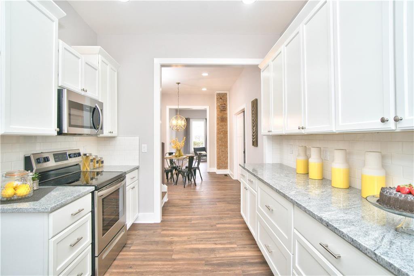
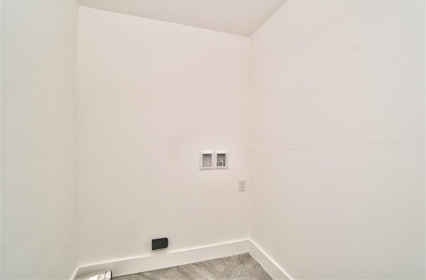
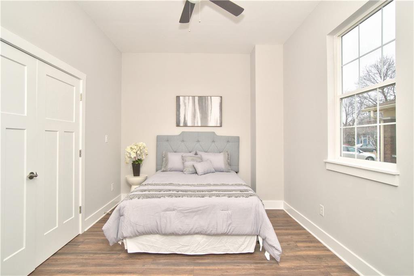
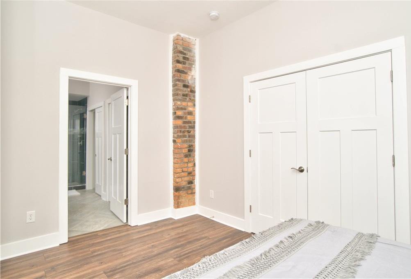
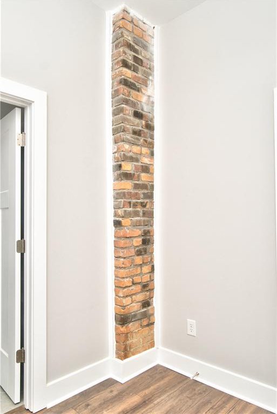


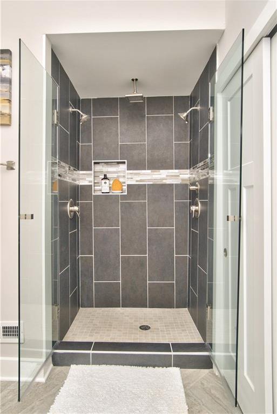
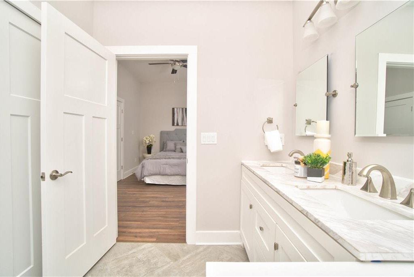
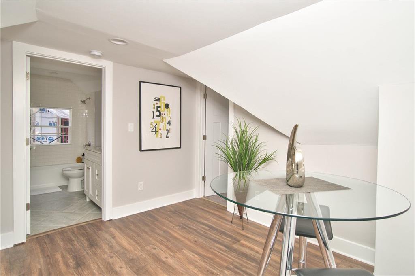
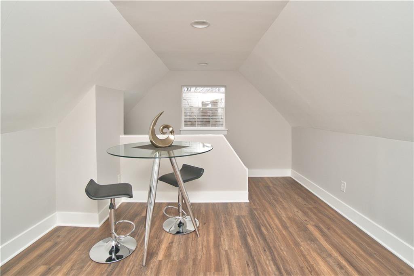
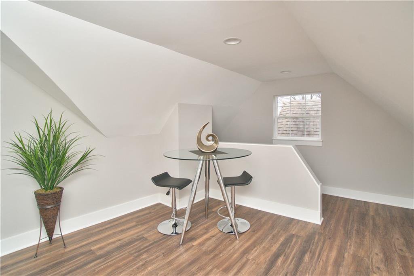
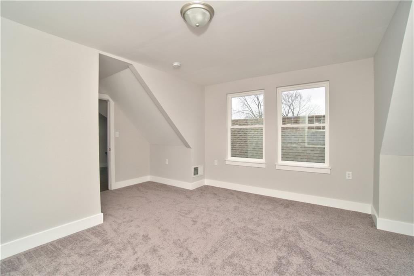
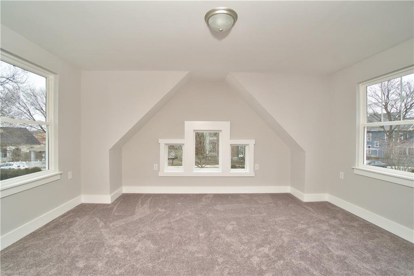
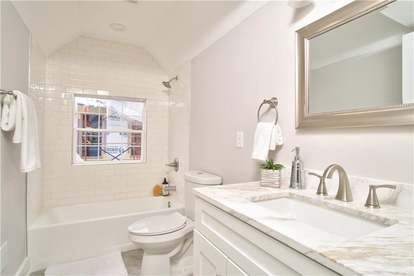
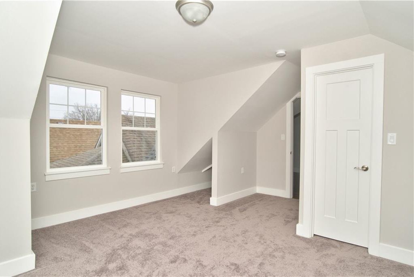
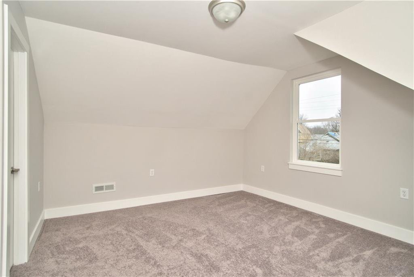
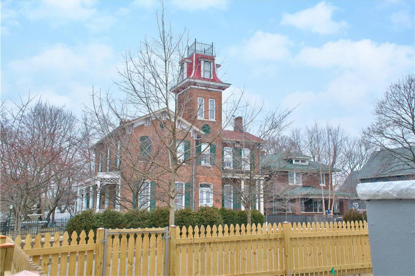
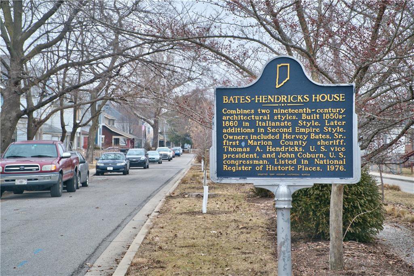
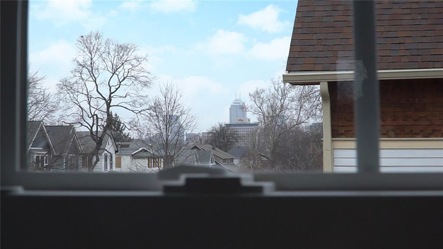

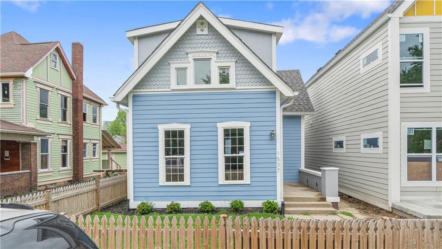
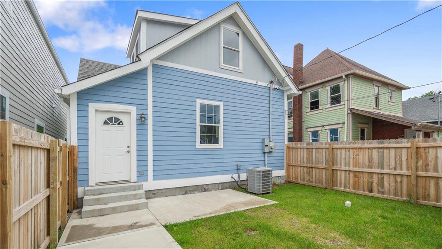
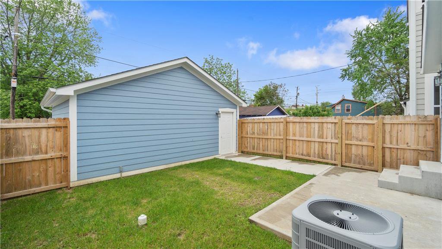
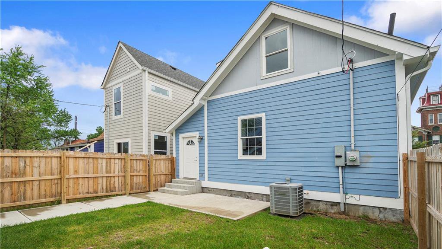
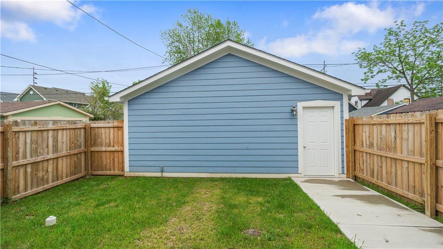
/u.realgeeks.media/indymlstoday/KellerWilliams_Infor_KW_RGB.png)