4024 Oakfield Drive, Indianapolis, IN 46237
- $199,900
- 2
- BD
- 2
- BA
- 1,650
- SqFt
- Sold Price
- $199,900
- List Price
- $204,900
- Closing Date
- Jul 08, 2020
- Mandatory Fee
- $60
- Mandatory Fee Paid
- Monthly
- MLS#
- 21711769
- Property Type
- Residential
- Bedrooms
- 2
- Bathrooms
- 2
- Sqft. of Residence
- 1,650
- Listing Area
- White Oak Farms Section 2 Lot 37A
- Year Built
- 2004
- Days on Market
- 43
- Status
- SOLD
Property Description
An impeccable and rare one-owner offering in White Oak Farms. This fine home features fresh interior paint in a neutral scheme, new stove and oven and dishwasher as well as recent micro and new laminate floors in kitchen and baths. Other features include a 3 season sun room and open patio. It's fresh and clean and ready to make your own!
Additional Information
- Style
- Double/Duplex
- Foundation
- Slab
- Number of Fireplaces
- 1
- Fireplace Description
- Gas Log, Great Room
- Stories
- One
- Architecture
- Ranch, TraditonalAmerican
- Equipment
- Security Alarm Paid, Smoke Detector, Water-Softener Owned
- Interior
- Attic Access, Cathedral Ceiling(s), Walk-in Closet(s), Screens Some, Windows Vinyl, Wood Work Painted
- Lot Information
- Curbs, Sidewalks, Trees Small
- Exterior Amenities
- Driveway Concrete
- Acres
- 0.21
- Heat
- Forced Air
- Fuel
- Gas
- Cooling
- Central Air
- Utility
- Cable Available
- Water Heater
- Gas
- Financing
- Conventional, Conventional, FHA, VA
- Appliances
- Dishwasher, Dryer, Disposal, MicroHood, Electric Oven, Refrigerator, Washer
- Mandatory Fee Includes
- Association Home Owners, Entrance Common, Lawncare, Maintenance Grounds, Snow Removal
- Semi-Annual Taxes
- $1,146
- Garage
- Yes
- Garage Parking Description
- Attached
- Garage Parking
- Garage Door Opener, Finished Garage, Keyless Entry, Storage Area
- Region
- Perry
- Neighborhood
- White Oak Farms Section 2 Lot 37A
- School District
- Perry Township
- Areas
- Bath Sinks Double Main, Laundry Room Main Level, Utility Room
- Master Bedroom
- Closet Walk in, Shower Stall Full, Suite
- Porch
- Open Patio, Covered Porch
- Eating Areas
- Dining Combo/Great Room
Mortgage Calculator
Listing courtesy of F.C. Tucker Company. Selling Office: RE/MAX Real Estate Prof.
Information Deemed Reliable But Not Guaranteed. © 2024 Metropolitan Indianapolis Board of REALTORS®
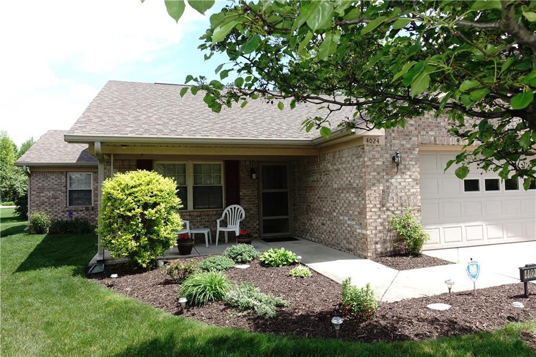
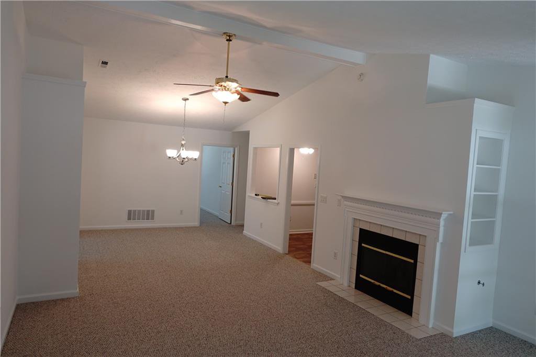
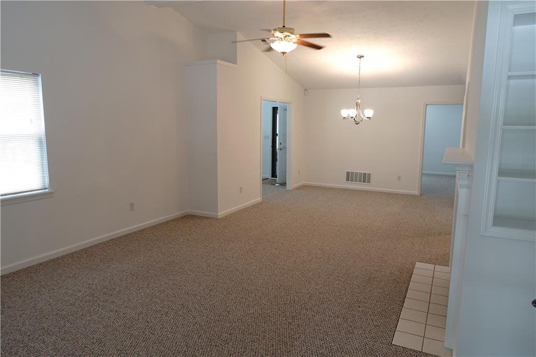
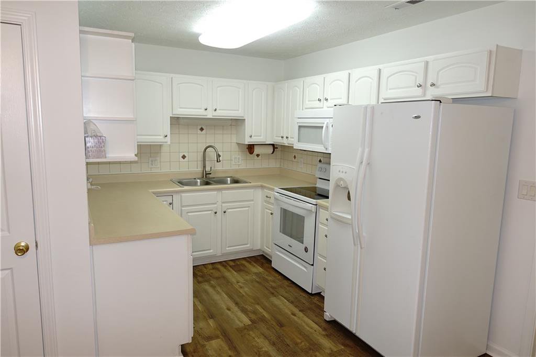
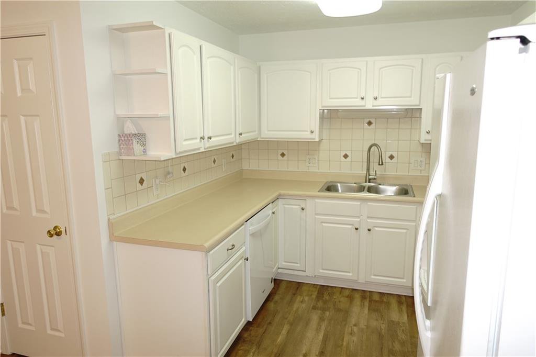
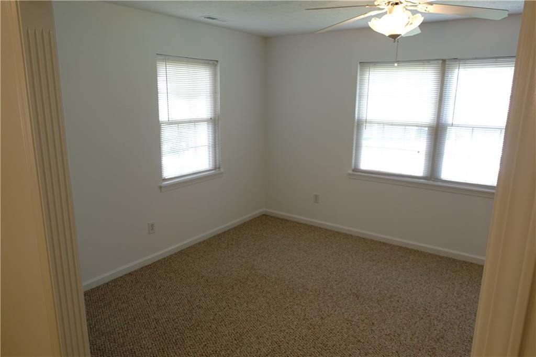
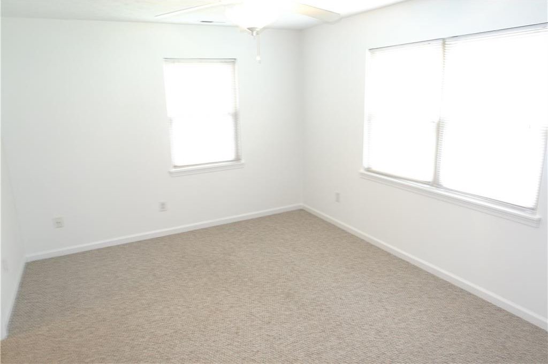
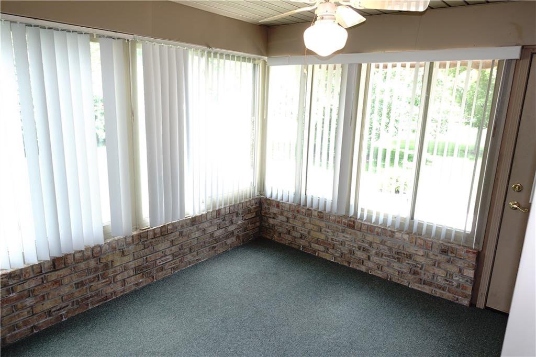
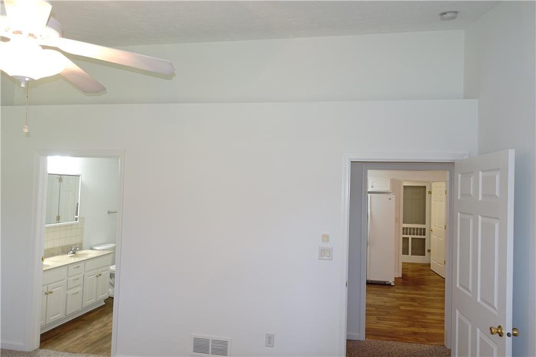
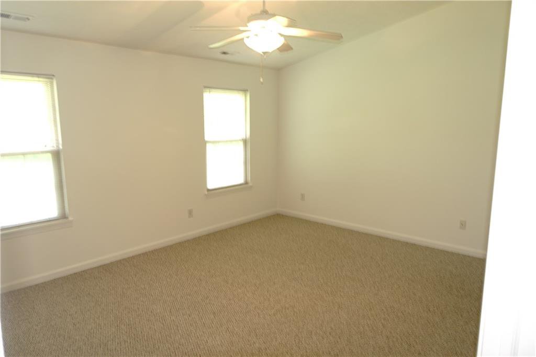
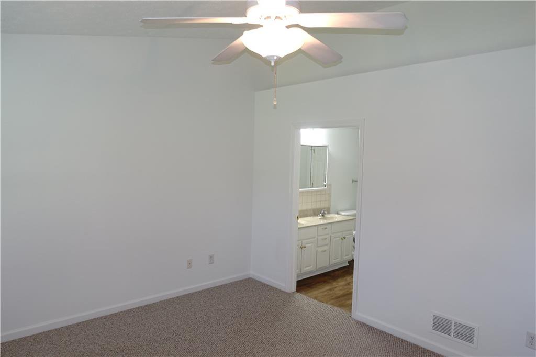
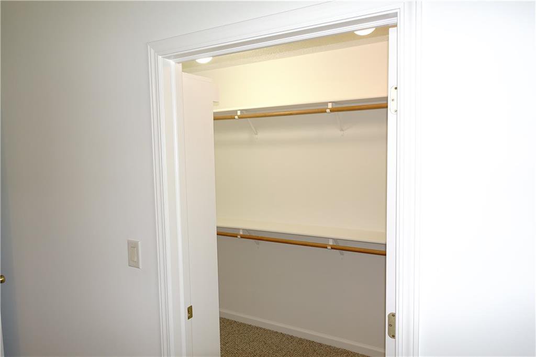
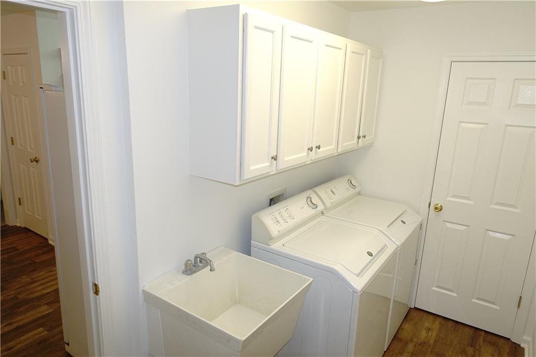
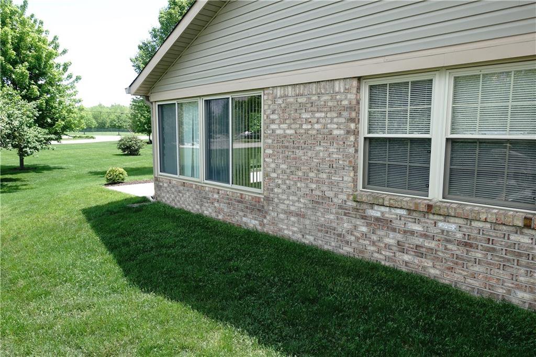
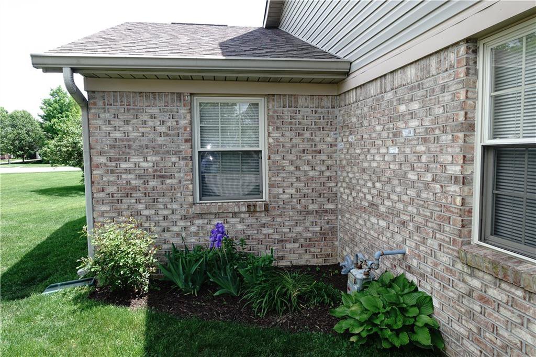
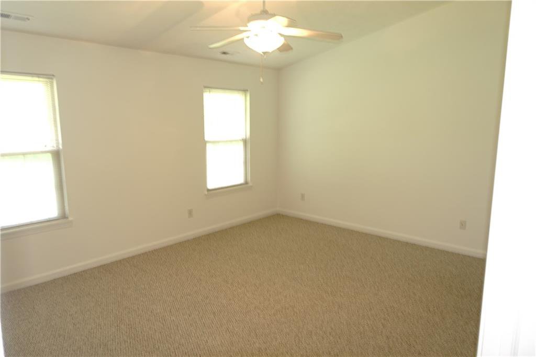
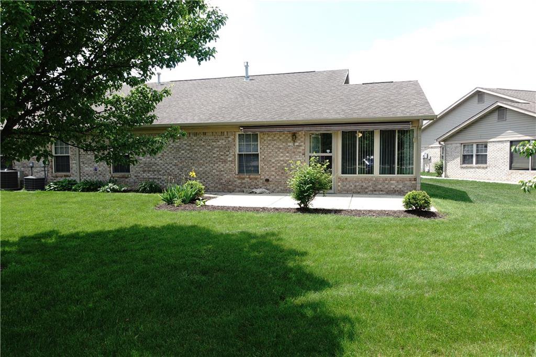
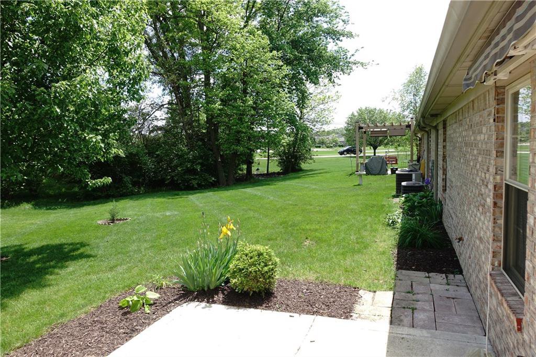
/u.realgeeks.media/indymlstoday/KellerWilliams_Infor_KW_RGB.png)