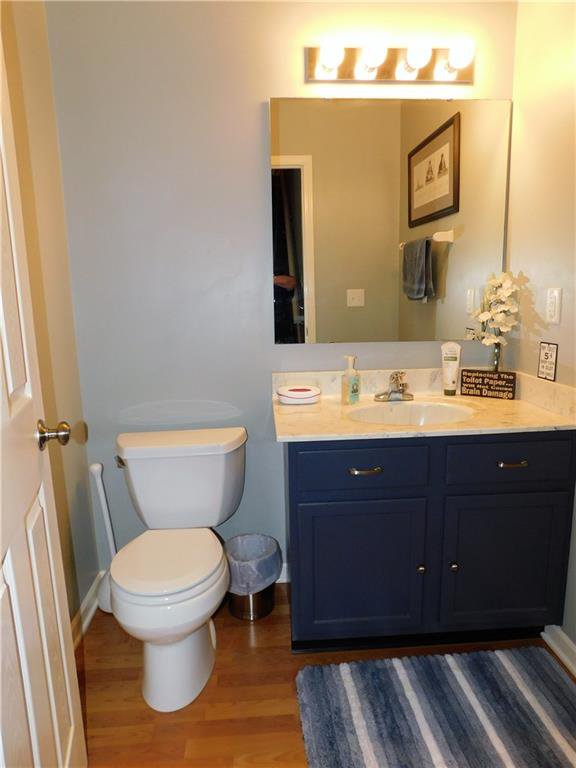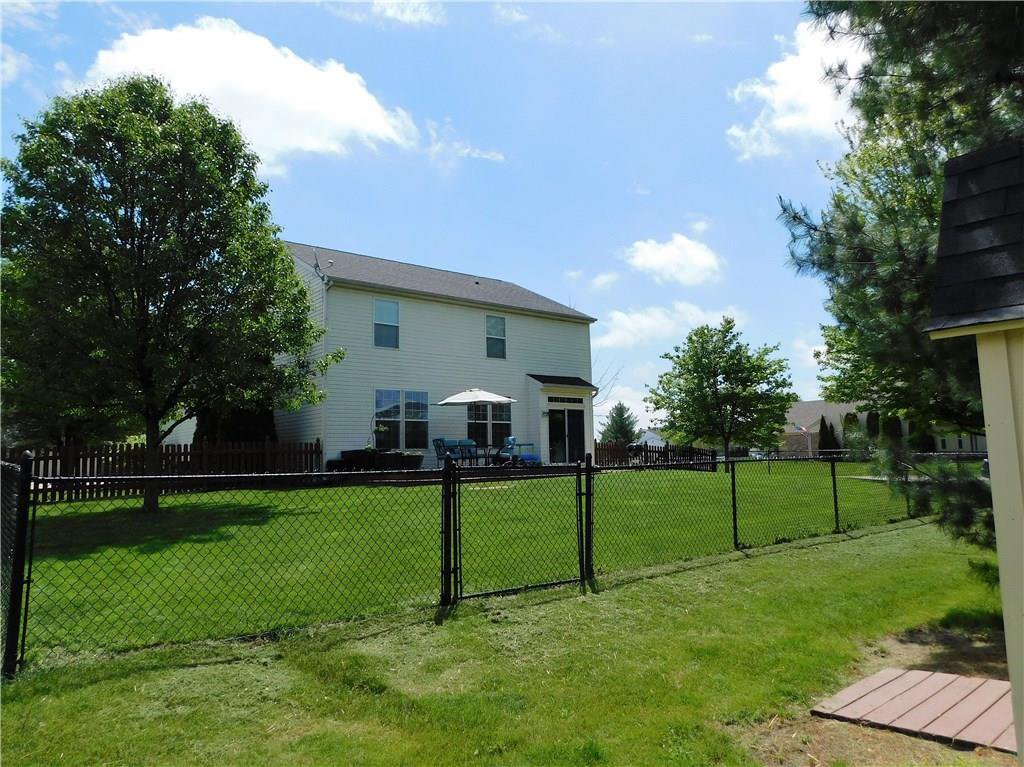692 Weeping Way Lane, Avon, IN 46123
- $245,000
- 4
- BD
- 3
- BA
- 2,998
- SqFt
- Sold Price
- $245,000
- List Price
- $249,900
- Closing Date
- Jun 29, 2020
- Mandatory Fee
- $210
- Mandatory Fee Paid
- Annually
- MLS#
- 21711922
- Property Type
- Residential
- Bedrooms
- 4
- Bathrooms
- 3
- Sqft. of Residence
- 2,998
- Listing Area
- PINES WEST SEC 2 LOT 24 .29 AC
- Year Built
- 2001
- Days on Market
- 39
- Status
- SOLD
Property Description
Chock full of features including Open Floor Plan, 4 Bedrooms, 2-1/2 Baths, Full Basement (Ready for your finishing touches with Daylite Window), 2 Car Garage and Master Bedroom Suite w/double Sinks and California Closet. Lovely decor and great functionality. Added bonuses are newer HVAC, Water Heater, and Roof 2017, Stainless Steel Appliances, and upstairs Laundry. Wonderful outdoor space — great for entertaining. Relax on the covered front porch or spend cool summer evenings on the backyard deck. Fully fenced yard with extra space that extends past the fence to the tree line behind and spacious Mini-Barn. This home is truly MOVE IN READY!
Additional Information
- Basement Sqft
- 940
- Basement
- Full, Unfinished, Daylight/Lookout Windows, Egress Window(s)
- Foundation
- Concrete Perimeter
- Number of Fireplaces
- 1
- Fireplace Description
- Gas Log, Great Room
- Stories
- Two
- Architecture
- Contemporary
- Equipment
- Smoke Detector, Sump Pump
- Interior
- Attic Access, Raised Ceiling(s), Walk-in Closet(s), Windows Vinyl
- Lot Information
- Corner, Sidewalks, Storm Sewer, Street Lights
- Exterior Amenities
- Barn Mini, Driveway Concrete, Fence Complete, Fence Full Rear
- Acres
- 0.29
- Heat
- Forced Air
- Fuel
- Gas
- Cooling
- Central Air, Ceiling Fan(s)
- Utility
- Cable Connected, Gas Connected, High Speed Internet Avail
- Water Heater
- Gas
- Financing
- Conventional, Conventional, FHA, VA
- Appliances
- Dishwasher, Dryer, Disposal, MicroHood, Microwave, Electric Oven, Double Oven, Refrigerator, Washer
- Mandatory Fee Includes
- Association Home Owners, Entrance Common, Maintenance, ParkPlayground
- Semi-Annual Taxes
- $1,185
- Garage
- Yes
- Garage Parking Description
- Attached
- Garage Parking
- Garage Door Opener, Finished Garage
- Region
- Washington
- Neighborhood
- PINES WEST SEC 2 LOT 24 .29 AC
- School District
- Avon Community
- Areas
- Foyer Large, Living Room Formal, Laundry Room Upstairs
- Master Bedroom
- Closet Walk in, Sinks Double, Suite, TubFull with Shower
- Eating Areas
- Breakfast Room, Formal Dining Room, Dining Combo/Kitchen
Mortgage Calculator
Listing courtesy of CHOATE REALTY & Consulting. Selling Office: Keller Williams Indy Metro NE.
Information Deemed Reliable But Not Guaranteed. © 2024 Metropolitan Indianapolis Board of REALTORS®










































/u.realgeeks.media/indymlstoday/KellerWilliams_Infor_KW_RGB.png)