6149 Moon Shadow Drive, Indianapolis, IN 46259
- $189,500
- 2
- BD
- 2
- BA
- 1,720
- SqFt
- Sold Price
- $189,500
- List Price
- $192,900
- Closing Date
- Jul 27, 2020
- Mandatory Fee
- $200
- Mandatory Fee Paid
- Quarterly
- MLS#
- 21712123
- Property Type
- Residential
- Bedrooms
- 2
- Bathrooms
- 2
- Sqft. of Residence
- 1,720
- Listing Area
- GLEN RIDGE COMMONS SEC 1 L B BL 23
- Year Built
- 2005
- Days on Market
- 63
- Status
- SOLD
Property Description
Welcome to Glen Ridge Commons, a 55+ community offering low maintenance living. This 2 BR, 2 Bath all-brick paired patio home is situated on a nice corner lot. Large open living/dining room with 9’ ceiling & custom crown molding, bright sunroom w/walk out to a patio overlooking large green common area, eat-in kitchen with 2 pantries, both BR’s have walk-in closets, laundry room with cabinets, wash sink and storage closet, finished 2 car garage with more storage. All appliances stay including washer/dryer. Come sit back and relax on the covered front porch while enjoying the low-maintenance lifestyle!
Additional Information
- Style
- Double/Duplex
- Foundation
- Slab
- Stories
- One
- Architecture
- Ranch
- Equipment
- Smoke Detector, Water-Softener Owned
- Interior
- Attic Access, Walk-in Closet(s), Screens Complete, Windows Thermal, Windows Vinyl, Wood Work Stained
- Lot Information
- Corner
- Exterior Amenities
- Driveway Concrete
- Acres
- 0.20
- Heat
- Forced Air, Heat Pump
- Fuel
- Electric
- Cooling
- Central Air
- Utility
- Cable Connected, High Speed Internet Avail
- Water Heater
- Electric
- Appliances
- Dishwasher, Dryer, Disposal, MicroHood, Electric Oven, Refrigerator, Washer
- Mandatory Fee Includes
- Association Home Owners, Lawncare, Maintenance Grounds, Maintenance
- Semi-Annual Taxes
- $925
- Garage
- Yes
- Garage Parking Description
- Attached
- Garage Parking
- Garage Door Opener, Finished Garage
- Region
- Franklin
- Neighborhood
- GLEN RIDGE COMMONS SEC 1 L B BL 23
- School District
- Franklin Township
- Areas
- Laundry Room Main Level
- Master Bedroom
- Closet Walk in, Shower Stall Full, Sinks Double
- Porch
- Open Patio, Covered Porch
- Eating Areas
- Dining Combo/Living Room
Mortgage Calculator
Listing courtesy of Stratton Realty Group, LLC. Selling Office: Keller Williams Indy Metro S.
Information Deemed Reliable But Not Guaranteed. © 2024 Metropolitan Indianapolis Board of REALTORS®
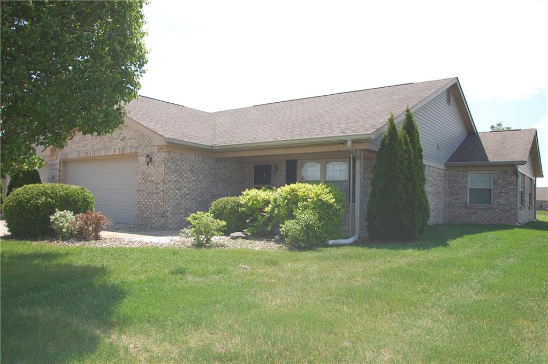
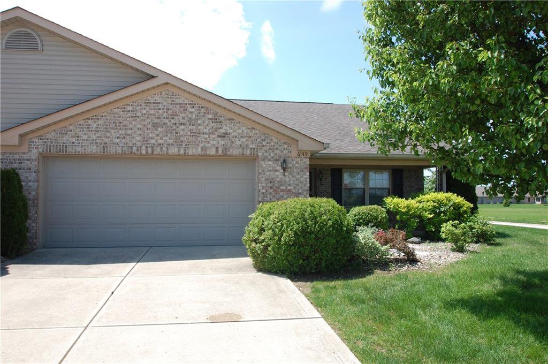
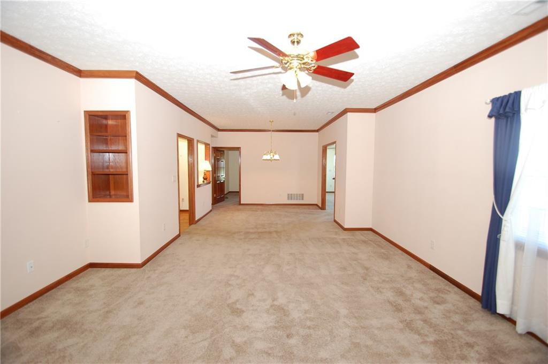
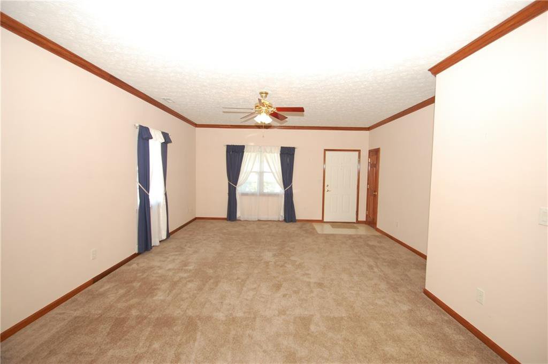
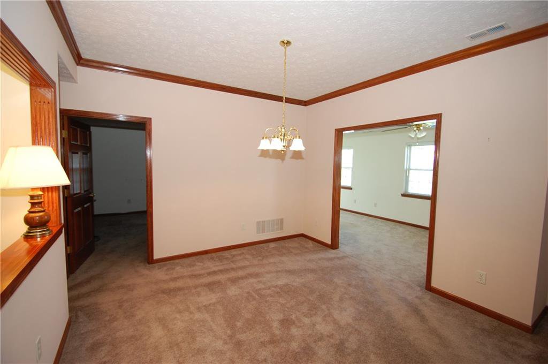
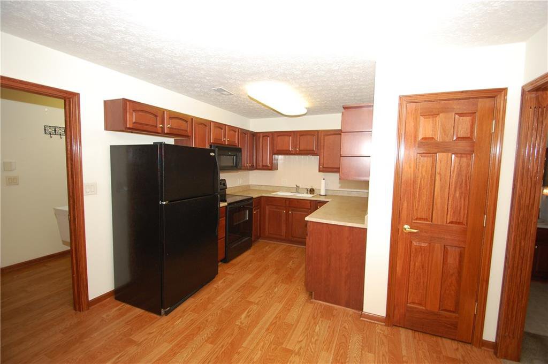
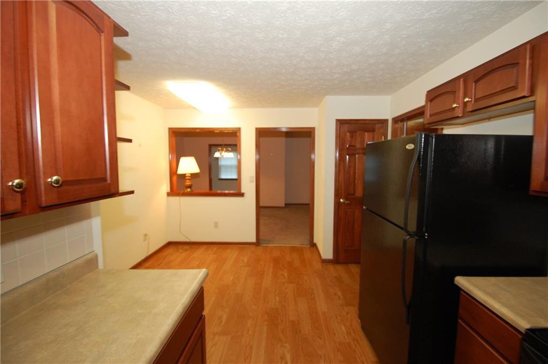
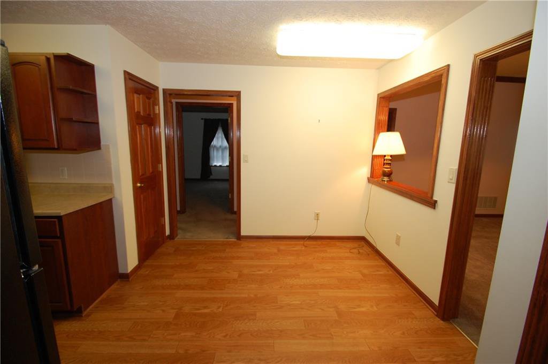
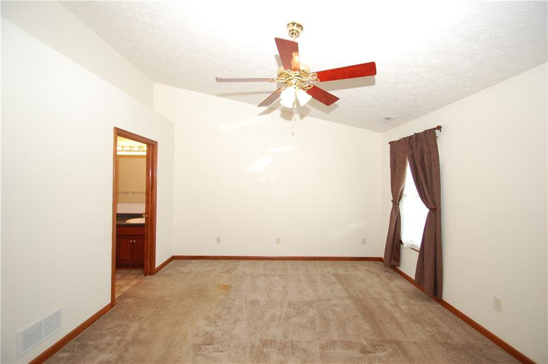
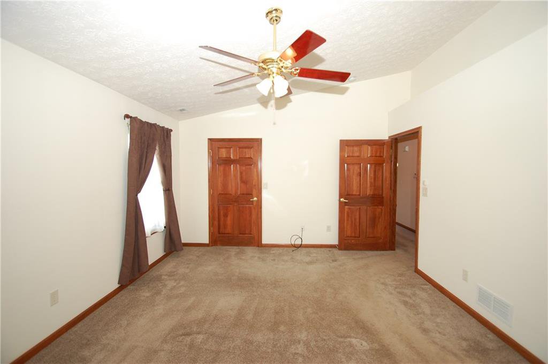
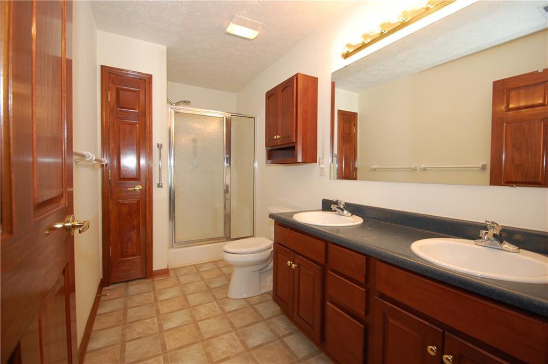
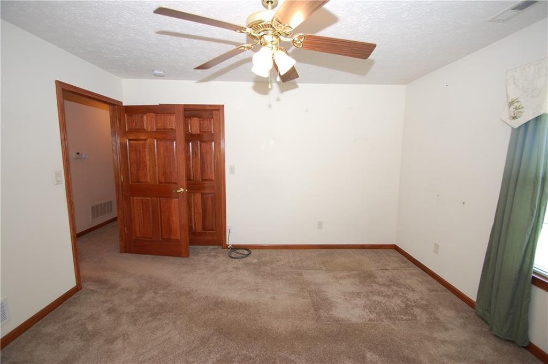
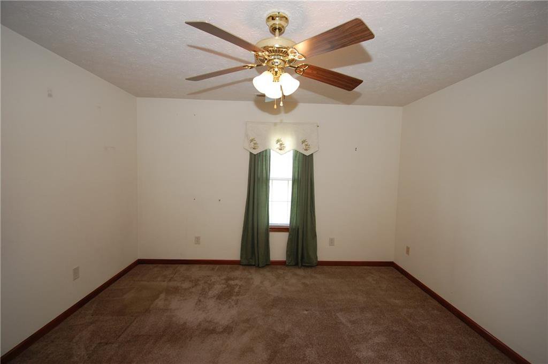
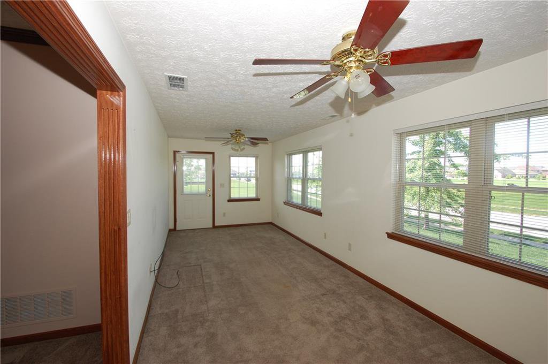
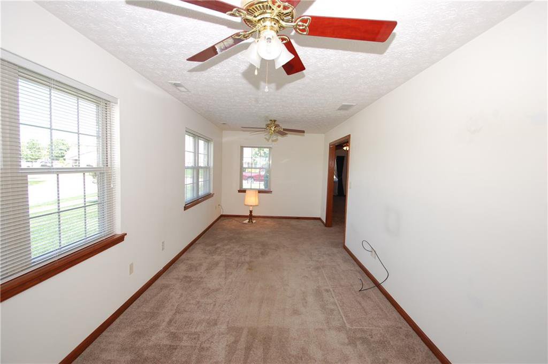
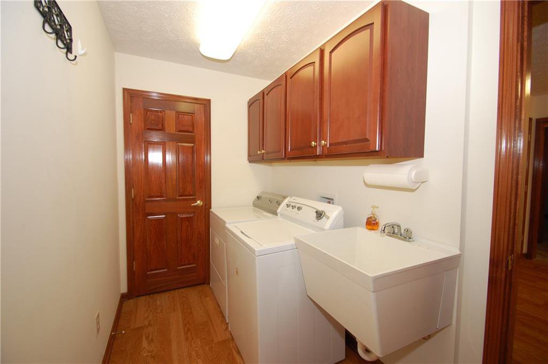
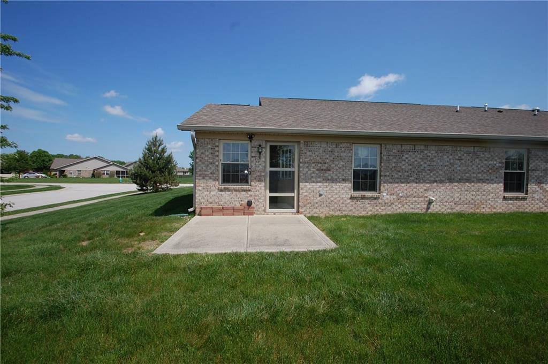
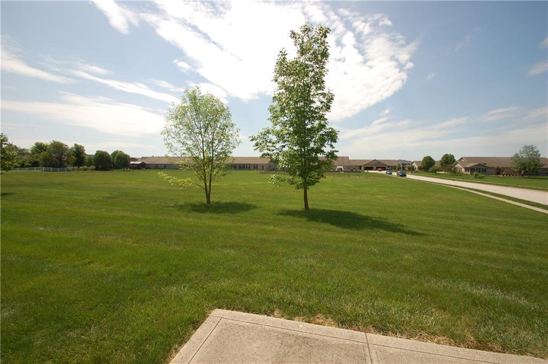
/u.realgeeks.media/indymlstoday/KellerWilliams_Infor_KW_RGB.png)