1502 N Matthews Road, Greenwood, IN 46143
- $427,000
- 4
- BD
- 3
- BA
- 3,287
- SqFt
- Sold Price
- $427,000
- List Price
- $425,000
- Closing Date
- Oct 29, 2020
- MLS#
- 21740236
- Property Type
- Residential
- Bedrooms
- 4
- Bathrooms
- 3
- Sqft. of Residence
- 3,287
- Listing Area
- PT W 1/2 NE 1/4 S25 T14 R4
- Year Built
- 1962
- Days on Market
- 34
- Status
- SOLD
Property Description
If you are looking for country living, this 4 BR, 3.5 BA home is the one for you! This amazing home is situated on 2.5 acres bordering farmland and a wooded lot. The interior will delight with a massive gourmet kitchen featuring double ovens, center island, wet bar/prep area, pot filler and expansive counter space. Additional interior features include main floor master suite, 2 living areas and cozy sunroom. You'll find all the room you need for additional vehicles, equipment or hobbies with the attached garage, 2 car detached garage and 36x54 pole barn with concrete flooring. Abundant exterior entertaining space, including oversized stamped concrete patio and large firepit, tops off this distinctive home.
Additional Information
- Basement
- Finished, Daylight/Lookout Windows
- Foundation
- Crawl Space, Slab
- Stories
- Multi/Split
- Architecture
- Multi-Level, TraditonalAmerican
- Equipment
- Smoke Detector
- Interior
- Attic Access, Walk-in Closet(s)
- Lot Information
- Rural No Subdivision, Tree Mature
- Exterior Amenities
- Barn Pole, Driveway Gravel
- Acres
- 2.50
- Heat
- Forced Air
- Fuel
- Electric, Propane
- Cooling
- Central Air
- Water Heater
- Electric
- Financing
- Conventional, Conventional, USDA, VA
- Appliances
- Electric Cooktop, Dishwasher, Microwave, Oven, Double Oven, Refrigerator
- Semi-Annual Taxes
- $2,178
- Garage
- Yes
- Garage Parking Description
- Attached, Detached, Multiple Garages, Other
- Garage Parking
- Workshop
- Region
- Clark
- Neighborhood
- PT W 1/2 NE 1/4 S25 T14 R4
- School District
- Clark-Pleasant Community
- Areas
- Laundry Room Main Level
- Master Bedroom
- Closet Walk in, Sinks Double, Suite
- Porch
- Open Patio
- Eating Areas
- Breakfast Room, Dining Combo/Kitchen
Mortgage Calculator
Listing courtesy of Hoosier, REALTORS®. Selling Office: F.C. Tucker Company.
Information Deemed Reliable But Not Guaranteed. © 2024 Metropolitan Indianapolis Board of REALTORS®




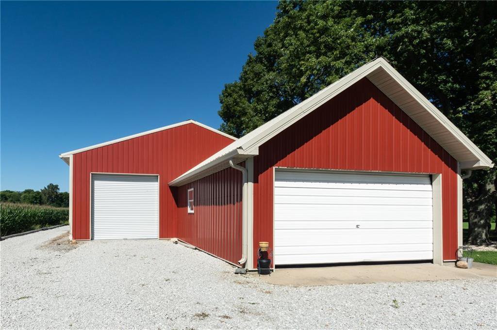
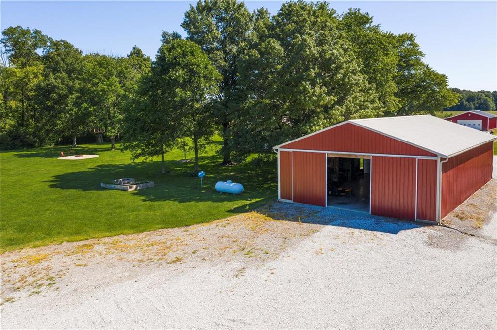

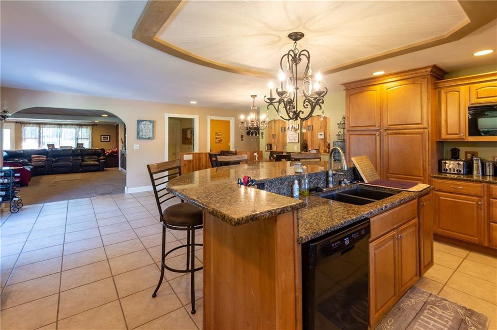
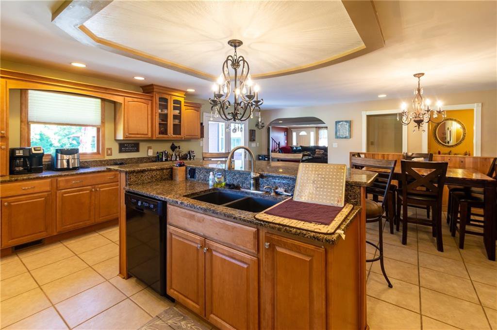
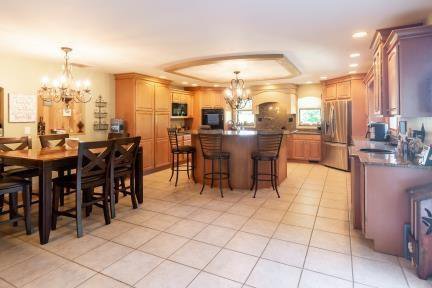


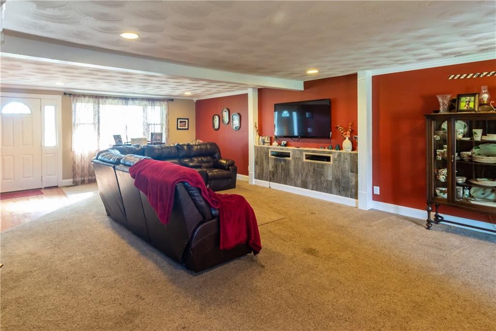


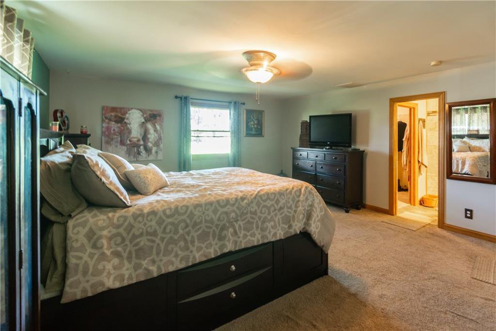



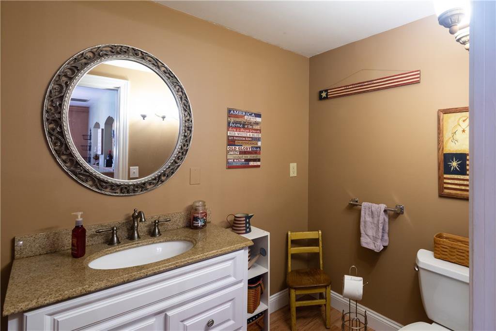
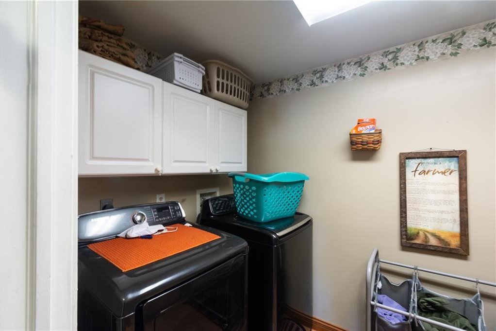
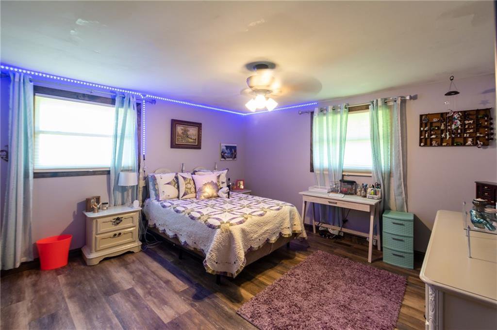
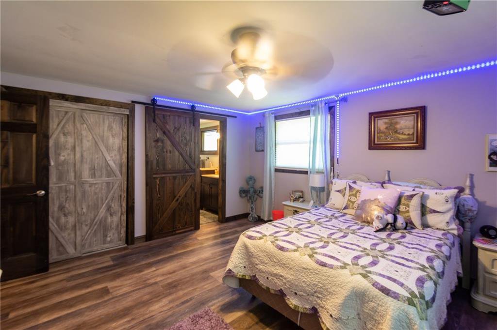
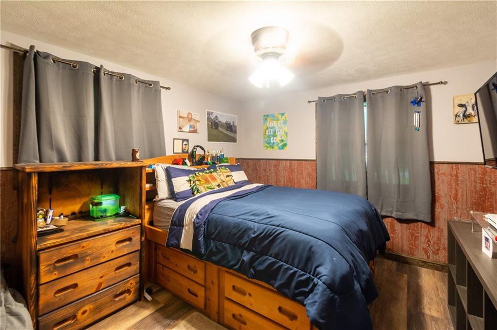
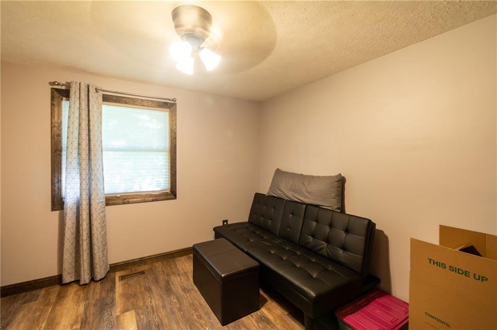


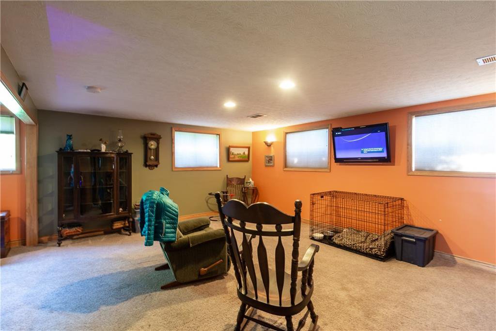
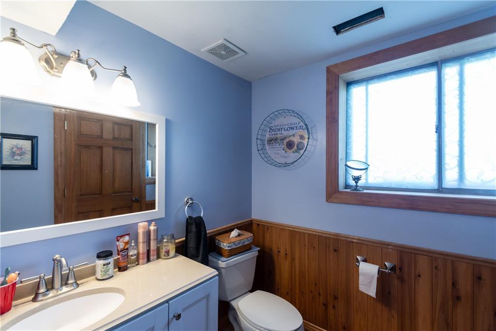



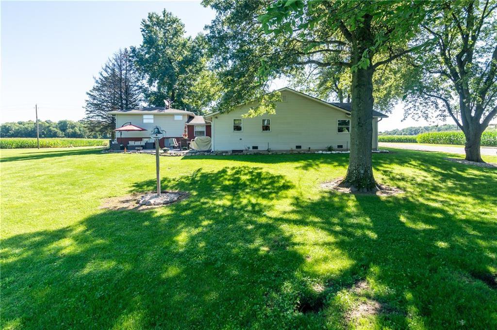




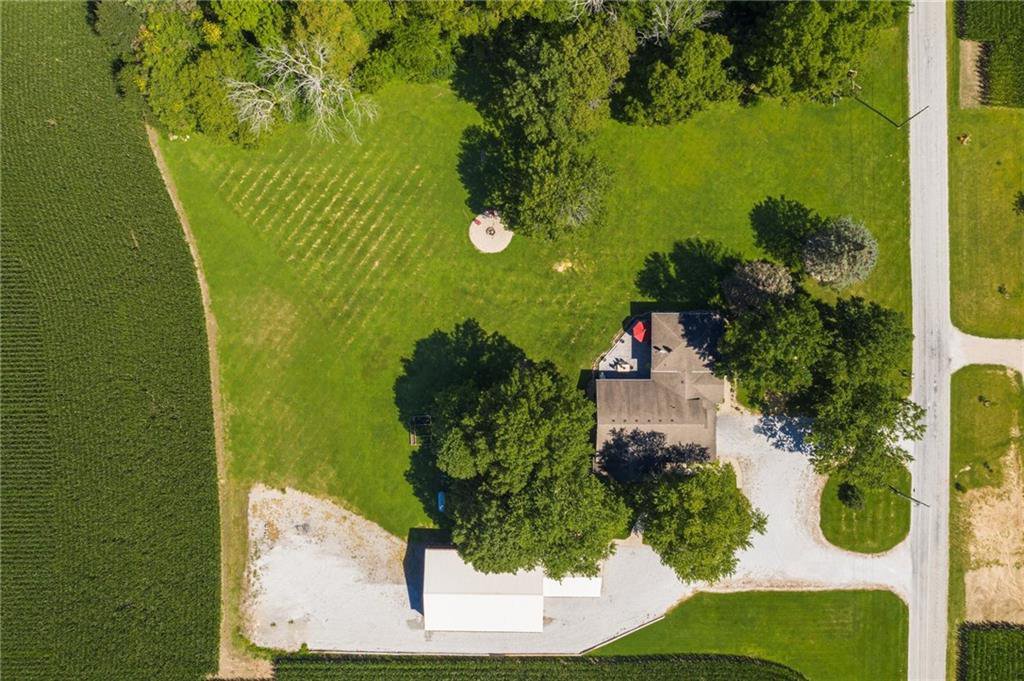
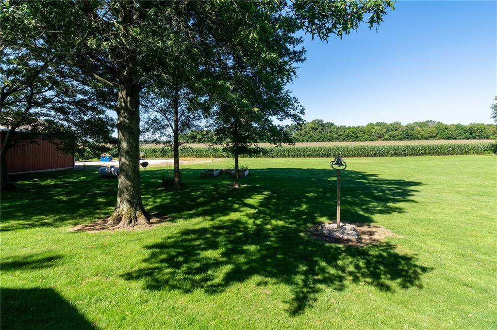


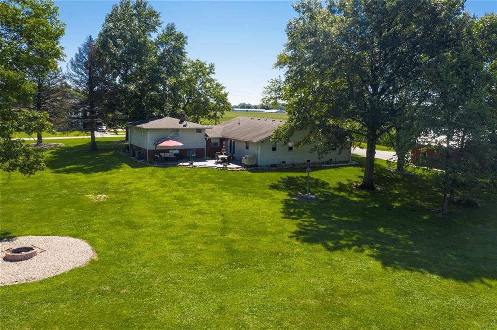
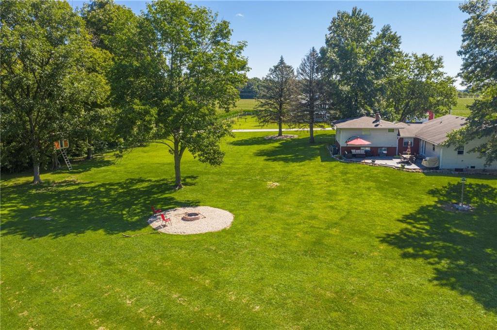
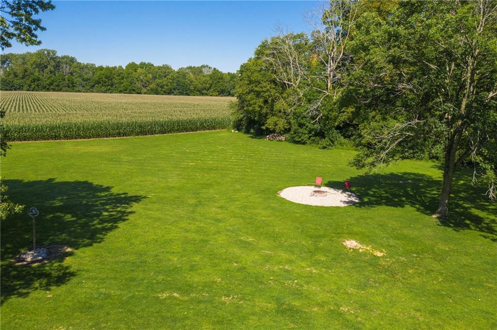
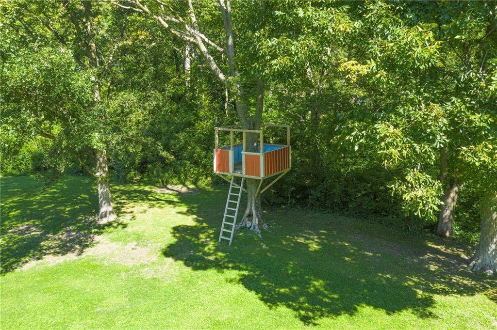
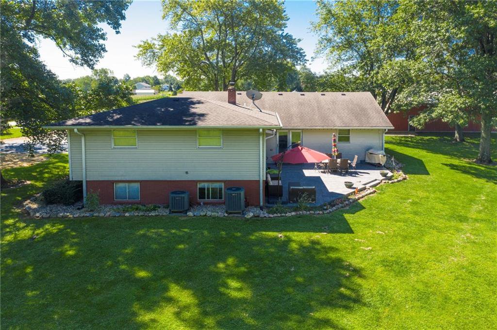
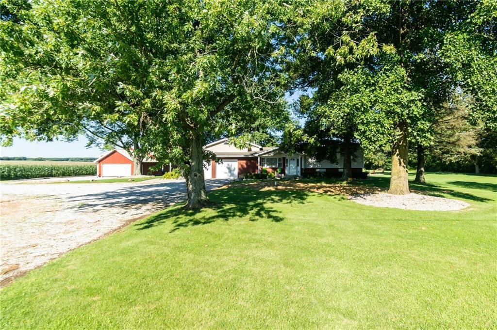

/u.realgeeks.media/indymlstoday/KellerWilliams_Infor_KW_RGB.png)