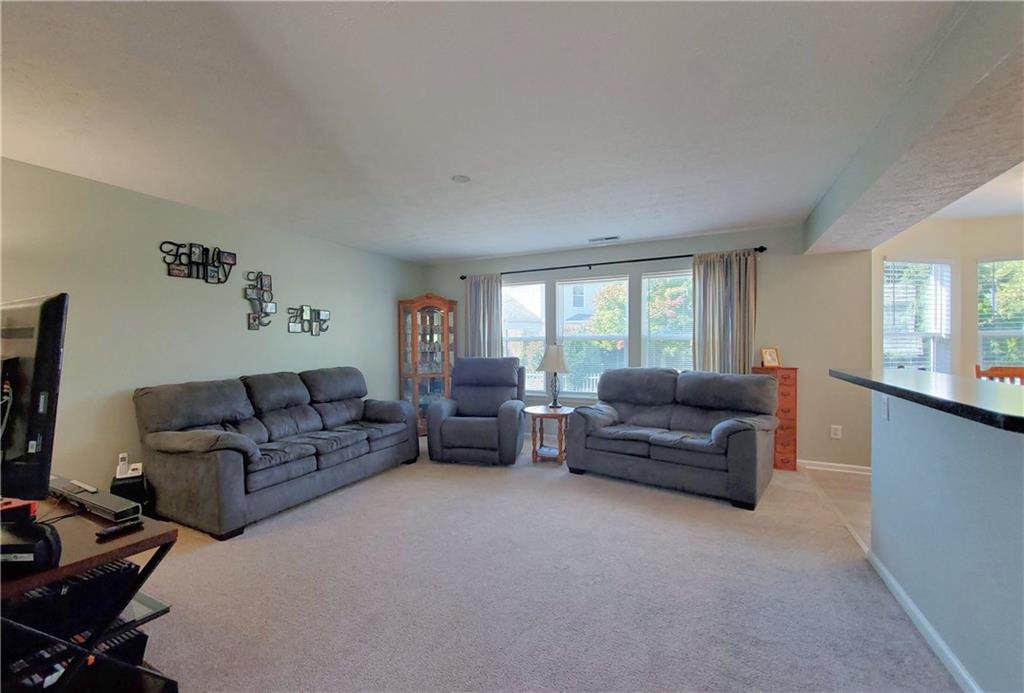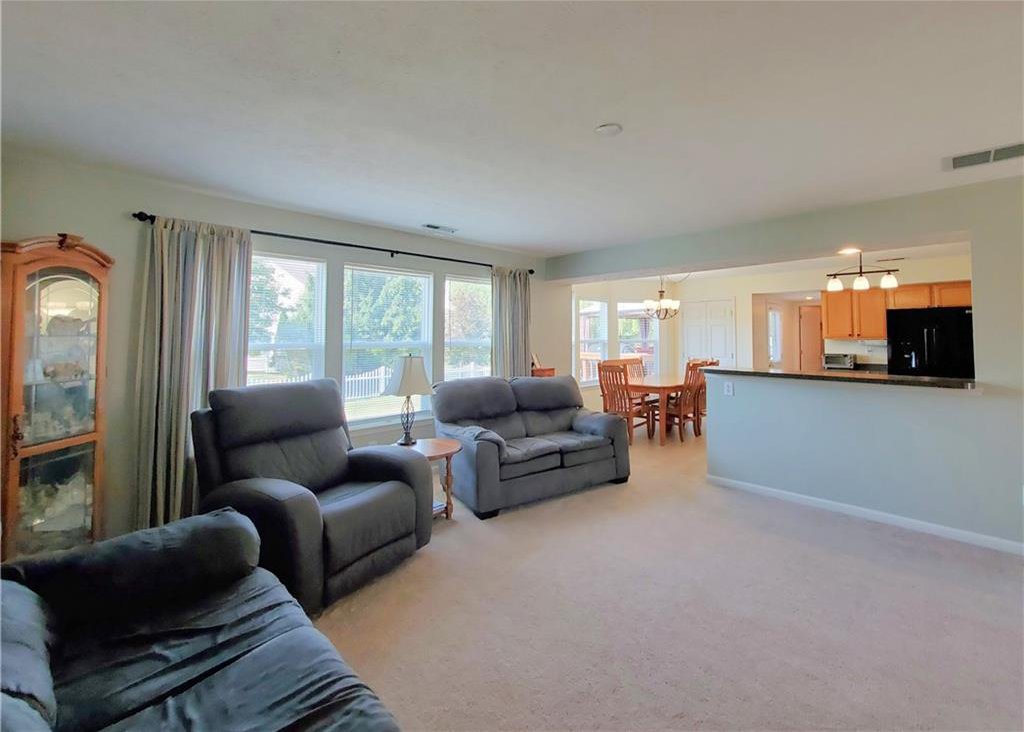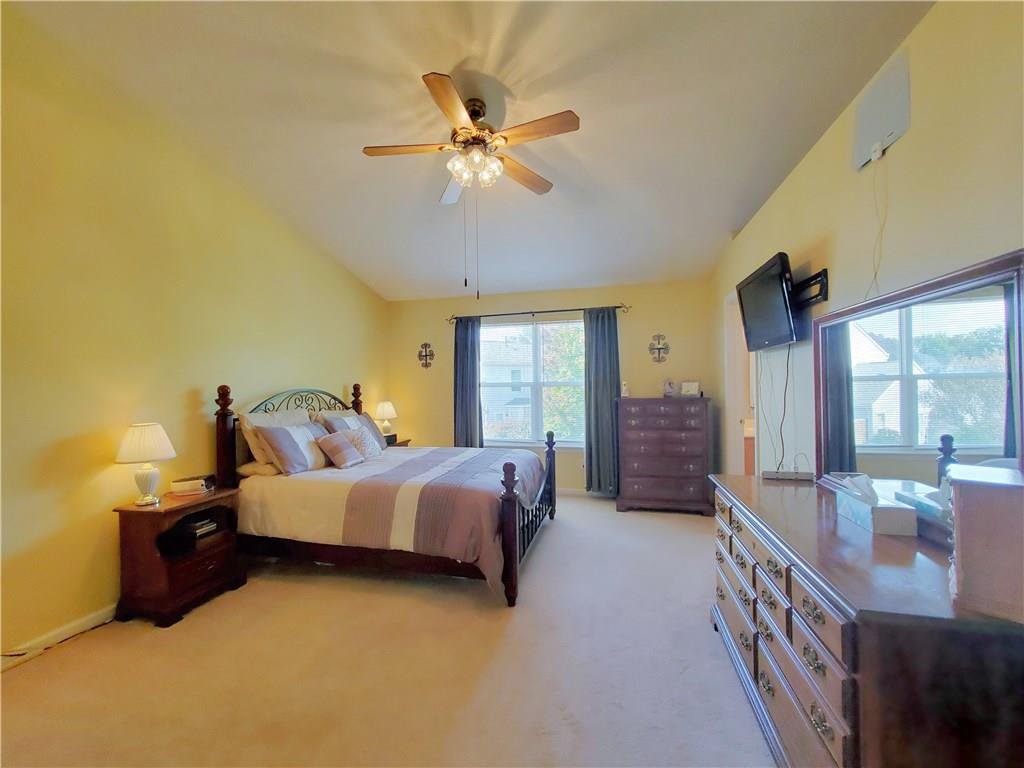384 AUTUMN SPRINGS Drive, Avon, IN 46123
- $242,000
- 4
- BD
- 3
- BA
- 2,589
- SqFt
- Sold Price
- $242,000
- List Price
- $242,000
- Closing Date
- Oct 30, 2020
- Mandatory Fee
- $450
- Mandatory Fee Paid
- Annually
- MLS#
- 21742414
- Property Type
- Residential
- Bedrooms
- 4
- Bathrooms
- 3
- Sqft. of Residence
- 2,589
- Listing Area
- COBBLESTONE SPRINGS SEC 4 LOT 111 .16AC
- Year Built
- 1999
- Days on Market
- 35
- Status
- SOLD
Property Description
Don't miss out on this opportunity to live in this fantastic 4 bedroom 2.5 bath home with over 2500 sqft in a prime Avon location! The open kitchen/family room floorplan inside flows right out to the huge and private deck making this a perfect house for entertaining. The 4th bedroom is HUGE and can easily be bonus room. The master bedroom features vaulted ceilings with dual walk-in closets. Enjoy beautiful newer flooring throughout kitchen and bathrooms, & upstairs hallway. Newer kitchen appliances, kitchen sink, light fixtures and freshly painted. HVAC is 8 years old serviced regularly. Water heater 1.5yrs. Once you see it, you can easily visualize how this could be your next home!
Additional Information
- Foundation
- Slab
- Fireplace Description
- None
- Stories
- Two
- Architecture
- TraditonalAmerican
- Equipment
- Not Applicable
- Interior
- Attic Access, Vaulted Ceiling(s), Walk-in Closet(s), Windows Thermal, Windows Vinyl, Wood Work Painted
- Lot Information
- Sidewalks, Tree Mature
- Exterior Amenities
- Driveway Concrete
- Acres
- 0.20
- Heat
- Forced Air, Heat Pump
- Fuel
- Electric
- Cooling
- Central Air, Ceiling Fan(s), Heat Pump
- Utility
- Cable Available, Cable Connected, High Speed Internet Avail
- Water Heater
- Electric
- Financing
- Conventional, Conventional, FHA, VA
- Appliances
- None
- Mandatory Fee Includes
- Association Home Owners
- Semi-Annual Taxes
- $1,073
- Garage
- Yes
- Garage Parking Description
- Attached
- Region
- Washington
- Neighborhood
- COBBLESTONE SPRINGS SEC 4 LOT 111 .16AC
- School District
- Avon Community
- Areas
- Foyer Small, Laundry Room Main Level
- Master Bedroom
- Closet Walk in, Shower Stall Full
- Porch
- Deck Main Level, Covered Porch
- Eating Areas
- Breakfast Room, Formal Dining Room
Mortgage Calculator
Listing courtesy of United Real Estate Indpls. Selling Office: The Nest Realty Group.
Information Deemed Reliable But Not Guaranteed. © 2024 Metropolitan Indianapolis Board of REALTORS®






































/u.realgeeks.media/indymlstoday/KellerWilliams_Infor_KW_RGB.png)