14403 Salem Drive E, Carmel, IN 46033
- $451,400
- 4
- BD
- 5
- BA
- 4,138
- SqFt
- Sold Price
- $451,400
- List Price
- $459,900
- Closing Date
- Nov 30, 2020
- Mandatory Fee
- $324
- Mandatory Fee Paid
- Annually
- MLS#
- 21746755
- Property Type
- Residential
- Bedrooms
- 4
- Bathrooms
- 5
- Sqft. of Residence
- 4,138
- Listing Area
- ACREAGE .41, SECTION 21, TOWNSHIP 18, RANGE 4, ASHTON, SECTION 2A, LOT 36
- Year Built
- 2000
- Days on Market
- 39
- Status
- SOLD
Property Description
Welcome Home to 14403 Salem Dr! The brick and hardyplank exterior and 3-car garage demand attention and the fully fenced backyard with new composite deck provides plenty of space for everyone to enjoy. There's also an irrigation system and invisible fence on property. On the main floor, woodgrain tile flows throughout and leads you to a wall of windows in the two-story greatroom. Also find a private home office, formal dining, and updated kitchen. A fully finished basement includes a home theater, half bath, plumbing for a wet bar, and additional flex space. On the 2nd floor you'll find 3 full ensuites and an additional 4th bedroom. The master bedroom has a tray ceiling, massive bathroom with shower and tub, and double walk-in closets.
Additional Information
- Basement Sqft
- 1045
- Basement
- Finished, Roughed In, Egress Window(s)
- Foundation
- Concrete Perimeter, Concrete Perimeter
- Number of Fireplaces
- 1
- Fireplace Description
- Gas Log, Great Room
- Stories
- Two
- Architecture
- TraditonalAmerican
- Equipment
- Network Ready, Satellite Dish Paid, Security Alarm Paid, Smoke Detector, Sump Pump, Sump Pump, Water-Softener Owned
- Interior
- Attic Access, Cathedral Ceiling(s), Tray Ceiling(s), Walk-in Closet(s), Screens Some, Windows Wood
- Lot Information
- Sidewalks, Street Lights, Tree Mature
- Exterior Amenities
- Driveway Concrete, Fence Complete, Fence Full Rear, Irrigation System
- Acres
- 0.41
- Heat
- Forced Air
- Fuel
- Gas
- Cooling
- Central Air
- Utility
- Cable Connected, Gas Connected, High Speed Internet Avail
- Water Heater
- Tankless
- Financing
- Conventional, Conventional, VA
- Appliances
- Gas Cooktop, Dishwasher, Dryer, Disposal, MicroHood, Double Oven, Refrigerator, Washer
- Mandatory Fee Includes
- Entrance Common, Insurance, Maintenance, Snow Removal
- Semi-Annual Taxes
- $2,127
- Garage
- Yes
- Garage Parking Description
- Attached
- Garage Parking
- Garage Door Opener, Finished Garage, Side Load Garage
- Region
- Clay
- Neighborhood
- ACREAGE .41, SECTION 21, TOWNSHIP 18, RANGE 4, ASHTON, SECTION 2A, LOT 36
- School District
- Carmel Clay Schools
- Areas
- Bath Sinks Double Main, Foyer - 2 Story, Great Room - 2 Story, Laundry Room Main Level, Utility Room
- Master Bedroom
- Closet Walk in, Suite, Tub Garden, Tub Whirlpool
- Porch
- Deck Main Level, Covered Porch
- Eating Areas
- Formal Dining Room, Separate Room
Mortgage Calculator
Listing courtesy of F.C. Tucker Company. Selling Office: RE/MAX At The Crossing.
Information Deemed Reliable But Not Guaranteed. © 2024 Metropolitan Indianapolis Board of REALTORS®
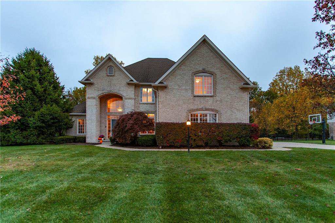
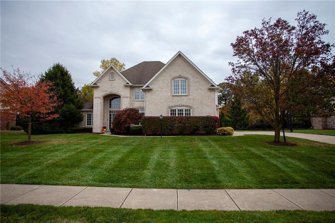
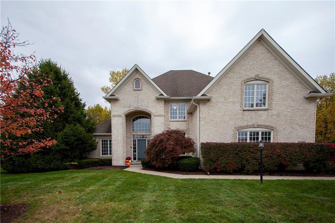
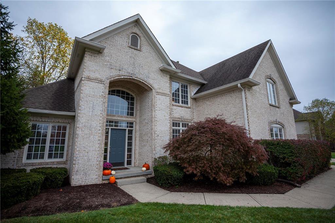
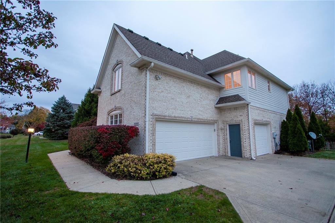
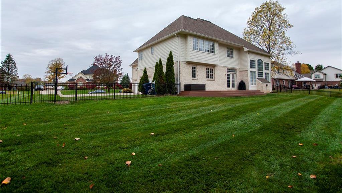
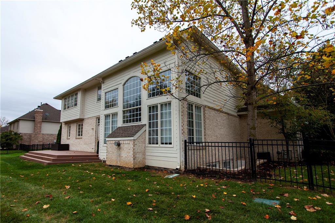
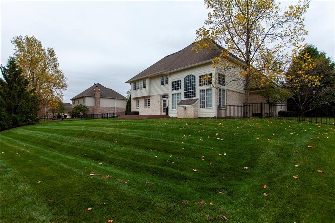
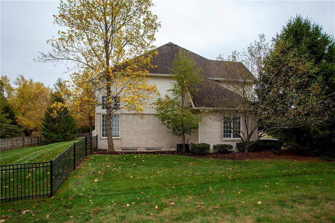
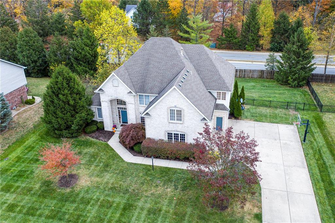
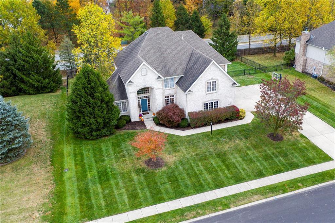
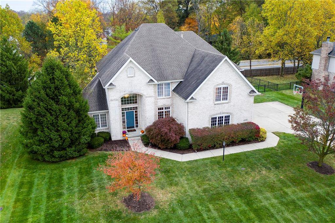
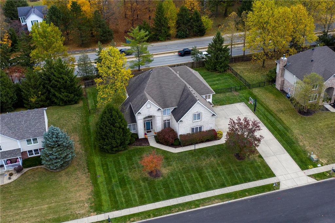
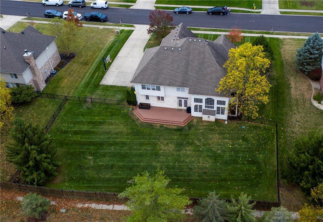
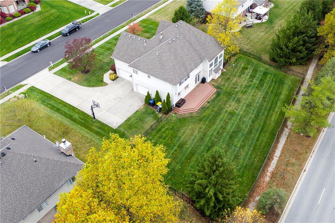
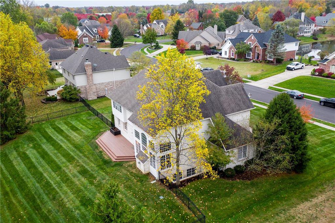
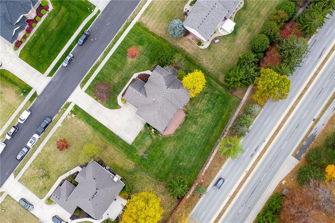
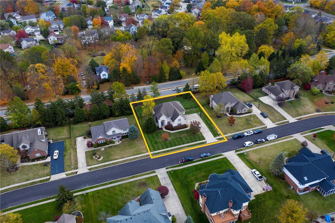
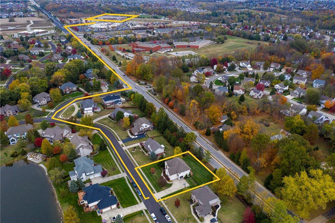
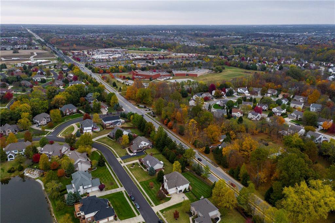
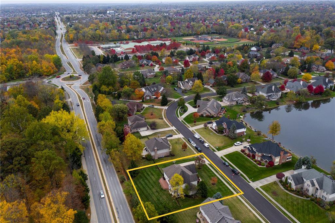
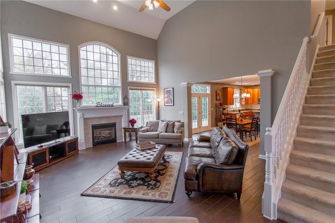
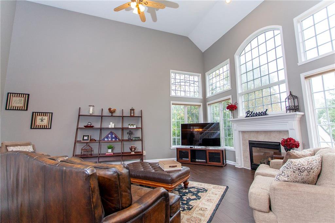
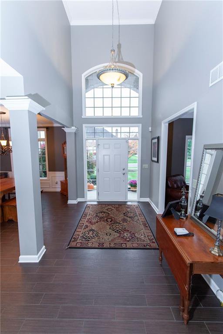
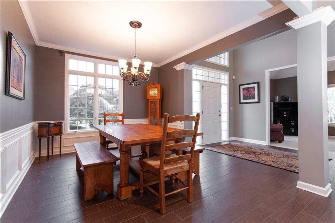
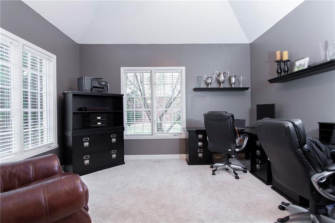
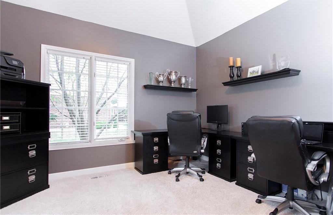
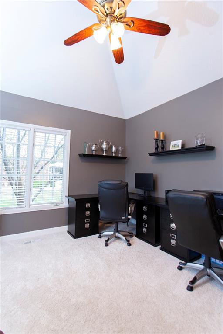
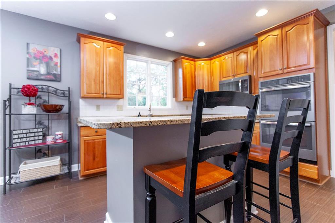
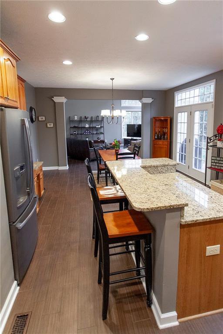
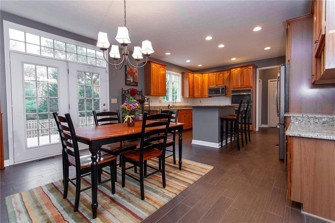
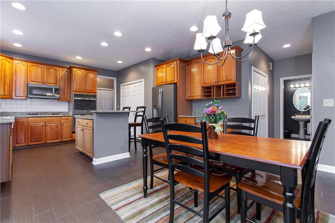
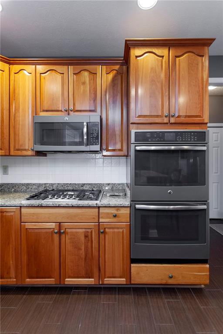
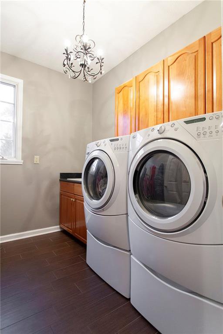
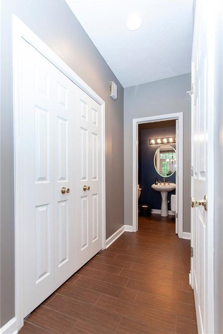
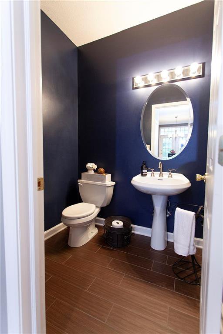
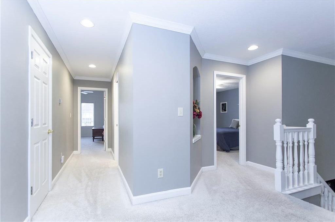
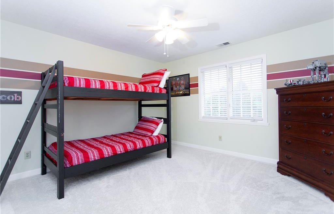
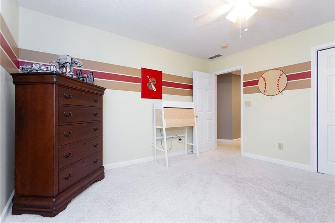
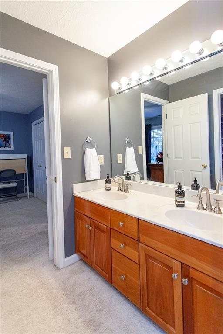
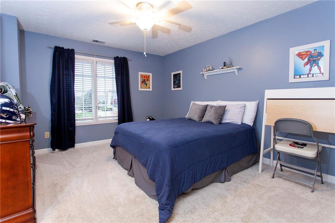
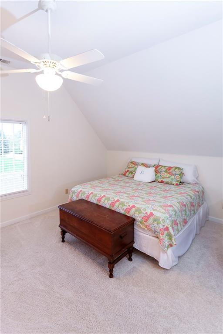
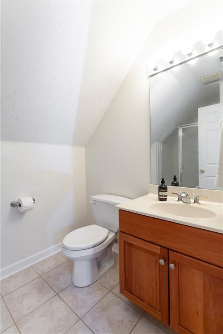
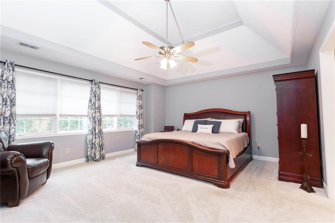
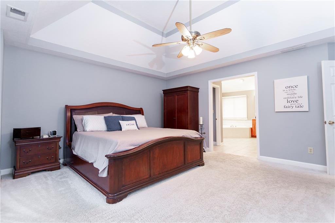

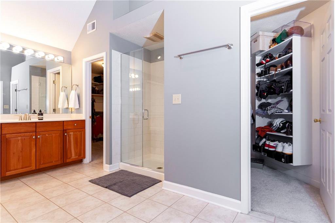
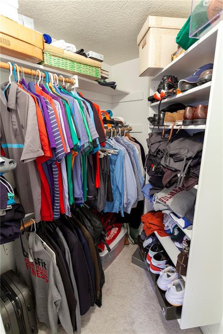
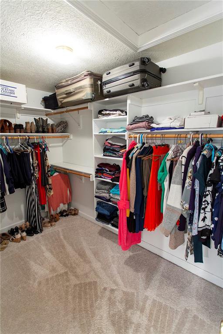
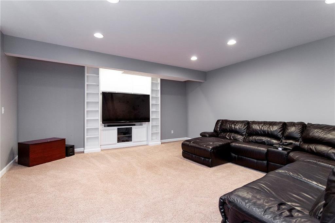
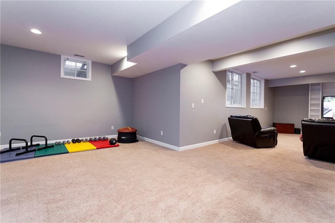
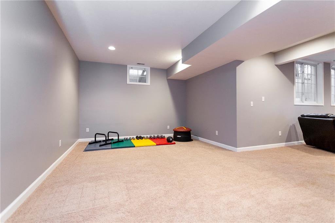
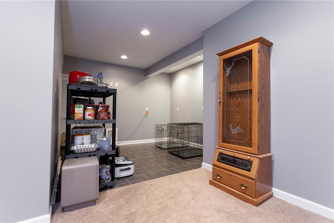
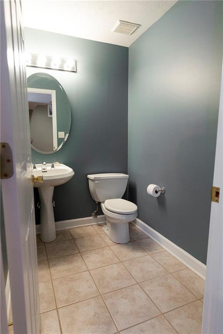
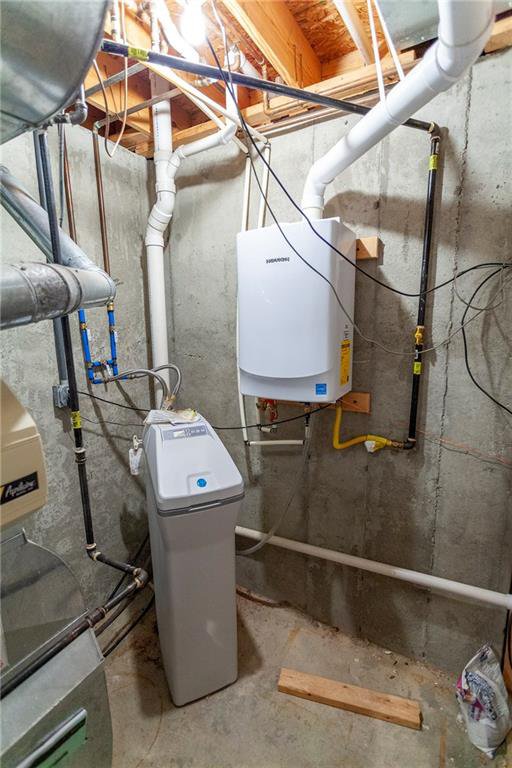
/u.realgeeks.media/indymlstoday/KellerWilliams_Infor_KW_RGB.png)