596 MELARK Drive, Carmel, IN 46032
- $299,900
- 3
- BD
- 2
- BA
- 1,878
- SqFt
- Sold Price
- $299,900
- List Price
- $299,900
- Closing Date
- Jan 04, 2021
- Mandatory Fee
- $585
- Mandatory Fee Paid
- Quarterly
- MLS#
- 21750064
- Property Type
- Residential
- Bedrooms
- 3
- Bathrooms
- 2
- Sqft. of Residence
- 1,878
- Listing Area
- Enclave of Carmel Lot 4
- Year Built
- 1994
- Days on Market
- 47
- Status
- SOLD
Property Description
Fabulous 3 bedroom 2 bathroom custom Carmel ranch within walking distance of the Monon Trail and the Carmel Arts & Design District! Brick and fiber cement siding! 12' ceilings throughout! New family room addition in 2016! Owner's suite bath remodeled with new double sink vanity and walk-in tile shower! Wood plank look ceramic tile flooring in kitchen, entry, hall, and hall bath! Beautiful kitchen features white painted cabinets with crown molding, quartz countertops, stainless steel appliances, and island with breakfast bar top! New sump pump in 2020! New water softener in 2017! New stamped concrete patio in 2016! New exterior paint in 2016! New architectural shingle roof in 2014! Gas furnace and water heater!
Additional Information
- Foundation
- Crawl Space
- Number of Fireplaces
- 1
- Fireplace Description
- Gas Starter, Woodburning Fireplce
- Stories
- One
- Architecture
- Ranch
- Equipment
- Security Alarm Paid, Smoke Detector, Sump Pump
- Interior
- Attic Pull Down Stairs, Raised Ceiling(s), Walk-in Closet(s), Windows Thermal
- Lot Information
- Sidewalks, Tree Mature
- Exterior Amenities
- Driveway Concrete, Fence Partial, Irrigation System
- Acres
- 0.12
- Heat
- Forced Air
- Fuel
- Gas
- Cooling
- Central Air
- Utility
- Gas Connected
- Water Heater
- Gas
- Financing
- Conventional, Conventional, FHA, VA
- Appliances
- Dishwasher, Disposal, Microwave, Electric Oven, Refrigerator
- Mandatory Fee Includes
- Association Home Owners, Insurance, Lawncare, Maintenance Grounds, Maintenance, Snow Removal
- Semi-Annual Taxes
- $1,235
- Garage
- Yes
- Garage Parking Description
- Attached
- Garage Parking
- Garage Door Opener, Finished Garage
- Region
- Clay
- Neighborhood
- Enclave of Carmel Lot 4
- School District
- Carmel Clay Schools
- Areas
- Bath Sinks Double Main, Bedroom Other on Main, Foyer Large, Laundry Room Main Level
- Master Bedroom
- Closet Walk in, Sinks Double, Suite, TubFull with Shower
- Eating Areas
- Formal Dining Room
Mortgage Calculator
Listing courtesy of Highgarden Real Estate. Selling Office: Keller Williams Zionsville.
Information Deemed Reliable But Not Guaranteed. © 2024 Metropolitan Indianapolis Board of REALTORS®
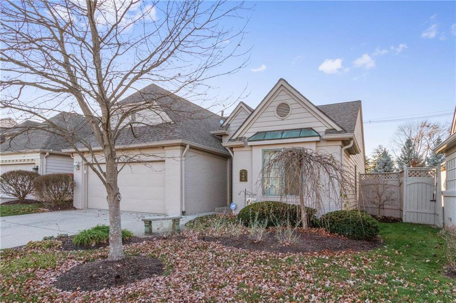
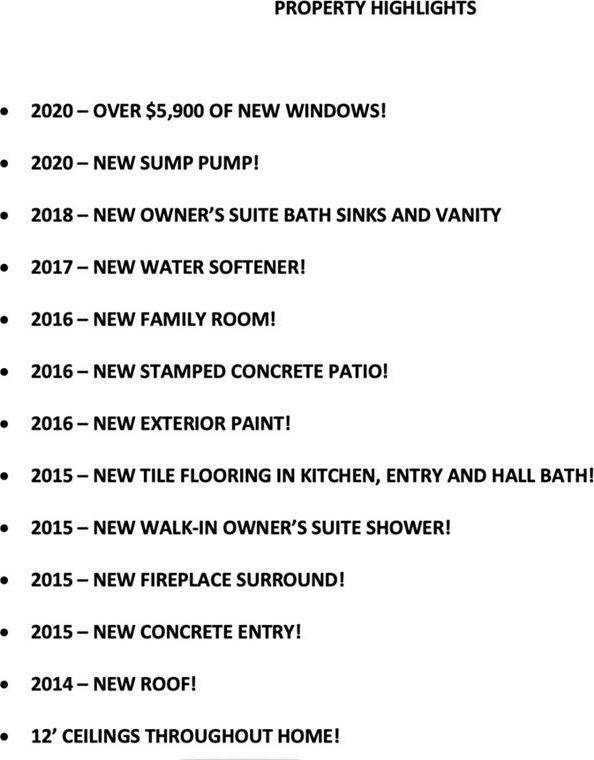
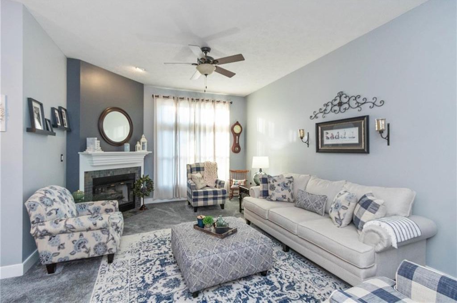
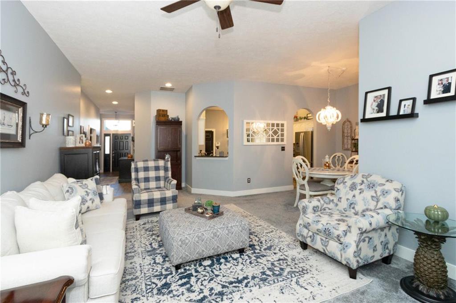
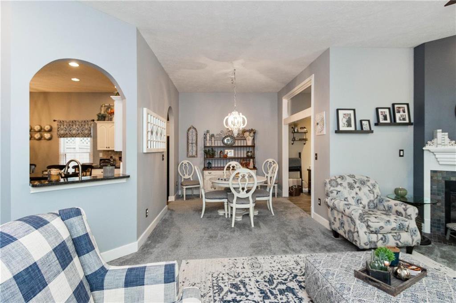
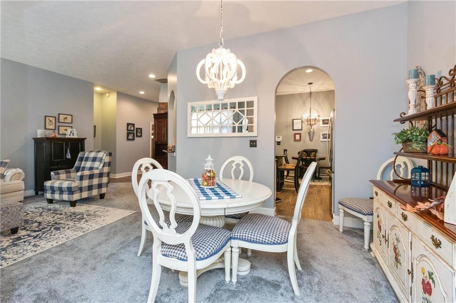
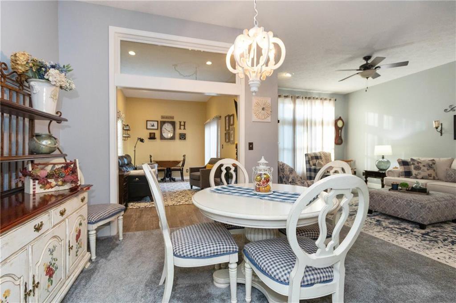
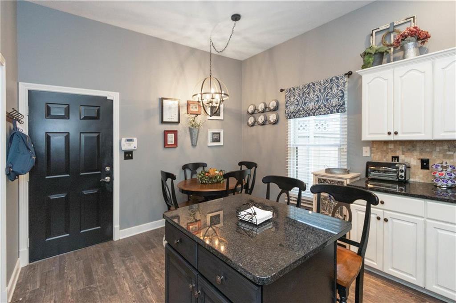
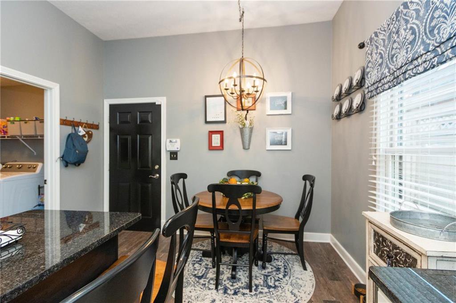
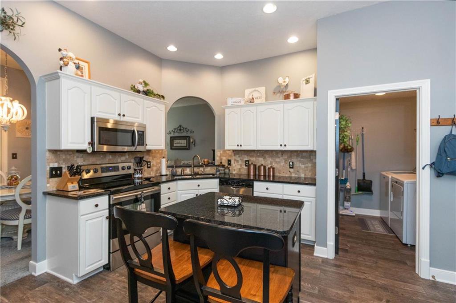
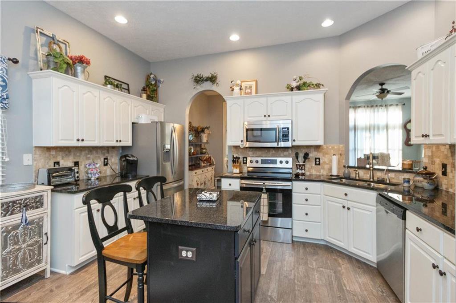
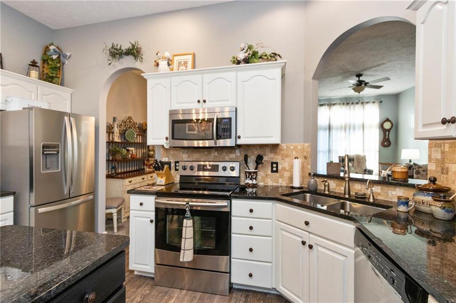
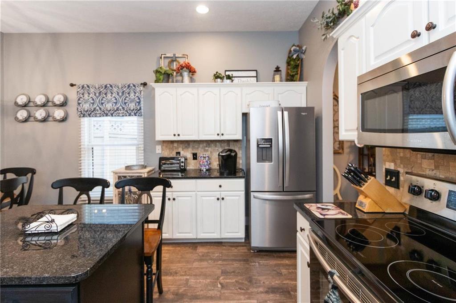
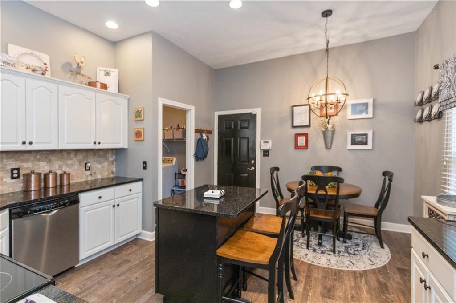
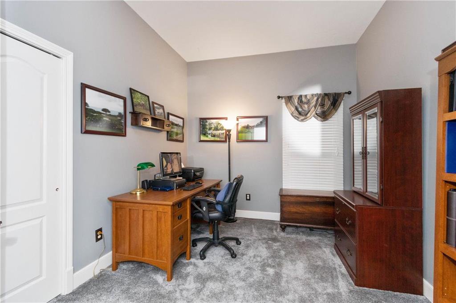
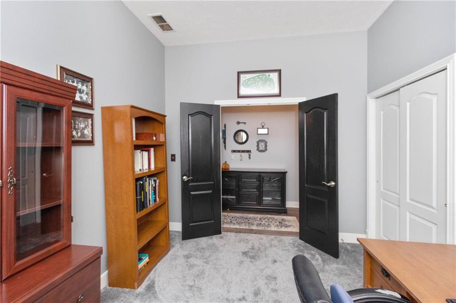
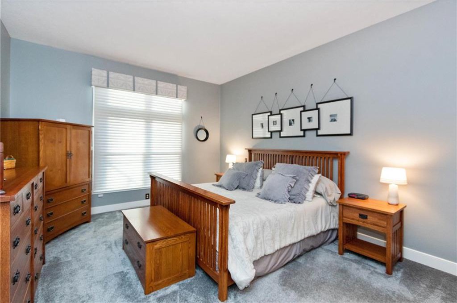
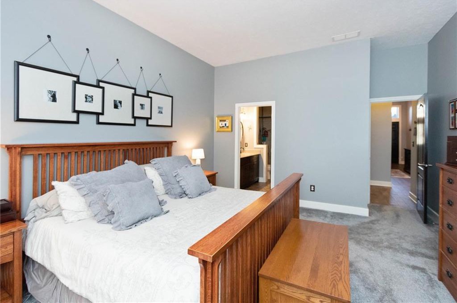
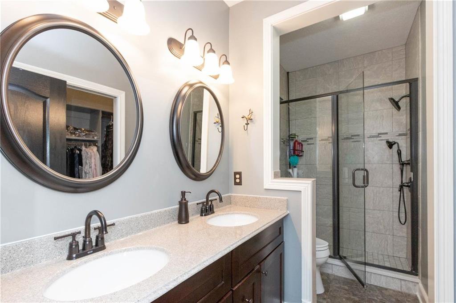
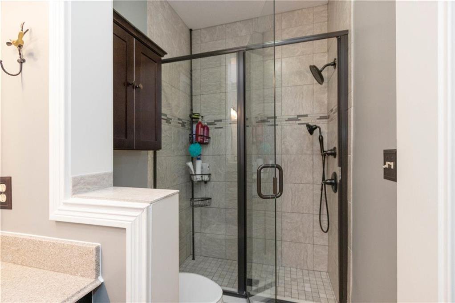
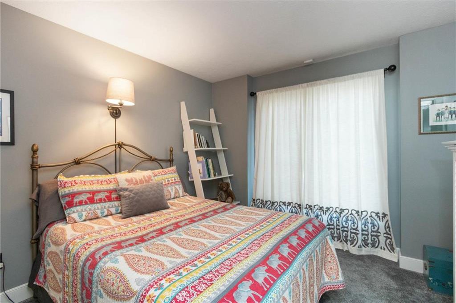
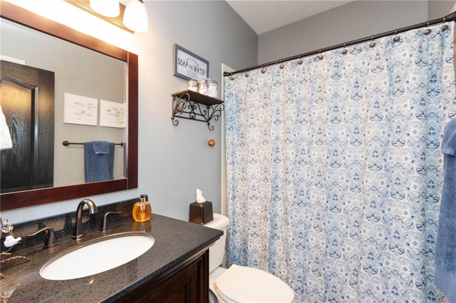
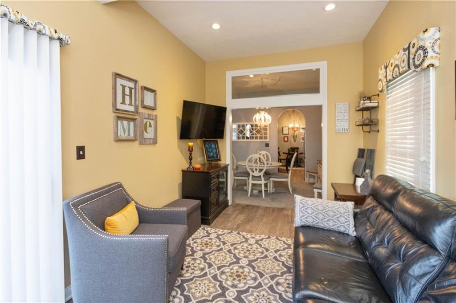
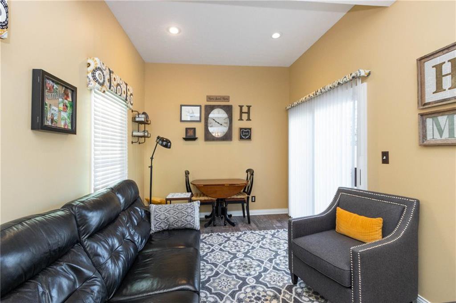
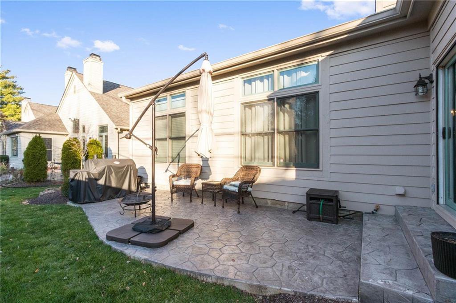
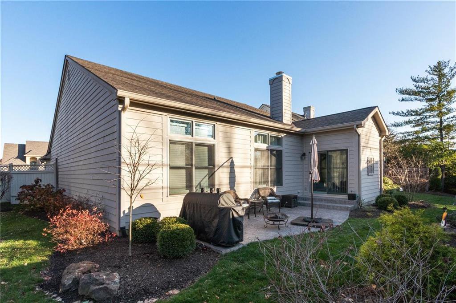
/u.realgeeks.media/indymlstoday/KellerWilliams_Infor_KW_RGB.png)