1015 Village Circle Drive, Greenwood, IN 46143
- $143,000
- 2
- BD
- 1
- BA
- 1,002
- SqFt
- Sold Price
- $143,000
- List Price
- $149,900
- Closing Date
- Jan 13, 2021
- Mandatory Fee
- $150
- Mandatory Fee Paid
- Annually
- MLS#
- 21754335
- Property Type
- Residential
- Bedrooms
- 2
- Bathrooms
- 1
- Sqft. of Residence
- 1,002
- Listing Area
- ASHTON PARKE VILLAGE PT LOT 12 N 1/2
- Year Built
- 1996
- Days on Market
- 56
- Status
- SOLD
Property Description
Welcome home to this lovely single level home in Ashton Parke Village, a 55+ community! Enjoy the open floor plan connecting the Great room with cathedral ceiling with your Dining space and Kitchen boasting a tile backsplash, breakfast bar, and pantry (all appliances stay!). The convenient laundry room includes a wash sink for soaking stubborn stains or washing your delicates! Both bedrooms have double closets; while the full bath features a linen closet and safety grab bars in the combination tub & shower. Have a quiet cup of your favorite morning beverage on the back deck shaded with mature trees and watch the squirrels and birds at play.
Additional Information
- Style
- Other/See Remarks
- Foundation
- Slab
- Stories
- One
- Architecture
- TraditonalAmerican
- Equipment
- Water-Softener Owned
- Interior
- Cathedral Ceiling(s), Wood Work Painted
- Lot Information
- Cul-De-Sac, Sidewalks, Street Lights
- Exterior Amenities
- Driveway Concrete
- Acres
- 0.09
- Heat
- Forced Air
- Fuel
- Gas
- Cooling
- Central Air
- Water Heater
- Gas
- Financing
- Conventional, Conventional, FHA, VA
- Appliances
- Dishwasher, Dryer, MicroHood, Electric Oven, Refrigerator, Washer
- Mandatory Fee Includes
- Insurance, Maintenance
- Semi-Annual Taxes
- $167
- Garage
- Yes
- Garage Parking Description
- Attached
- Garage Parking
- Garage Door Opener, Finished Garage, Keyless Entry
- Region
- Pleasant
- Neighborhood
- ASHTON PARKE VILLAGE PT LOT 12 N 1/2
- School District
- Greenwood Community
- Areas
- Foyer Small, Laundry Room Main Level
- Master Bedroom
- TubFull with Shower
- Porch
- Deck Main Level, Covered Porch
- Eating Areas
- Dining Combo/Great Room
Mortgage Calculator
Listing courtesy of Keller Williams Indy Metro S. Selling Office: RE/MAX Ability Plus.
Information Deemed Reliable But Not Guaranteed. © 2024 Metropolitan Indianapolis Board of REALTORS®
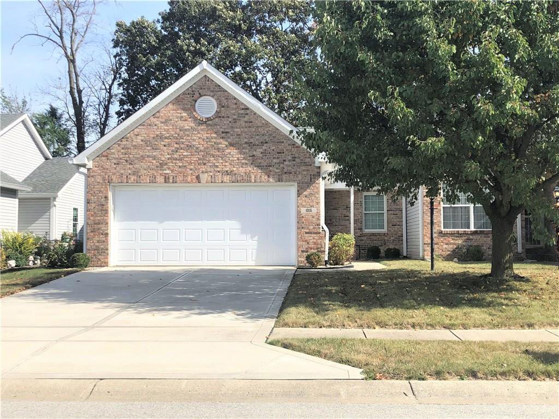
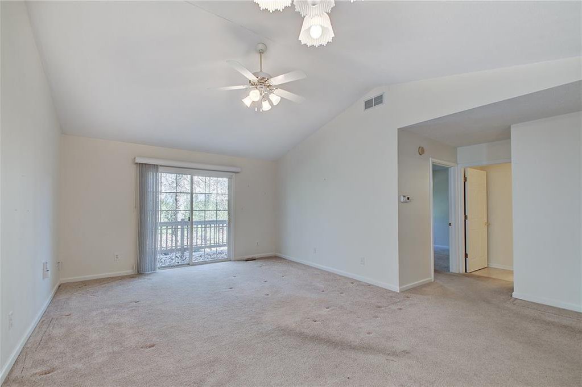
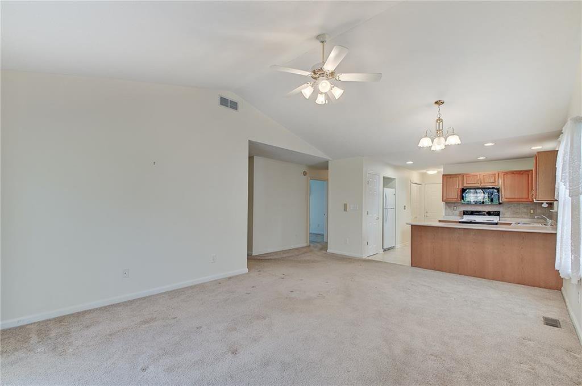
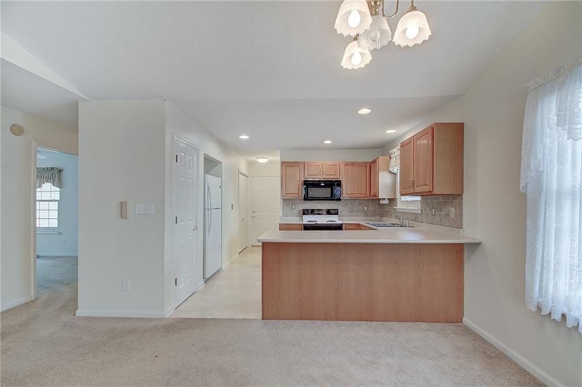
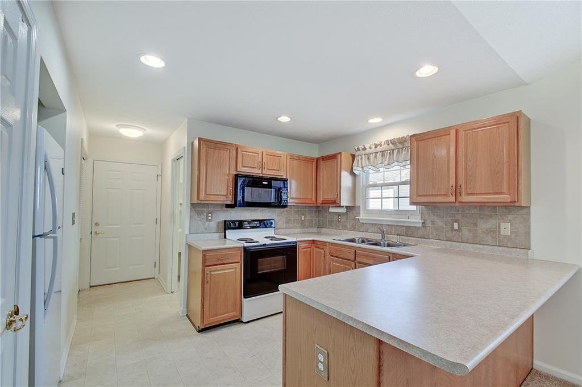
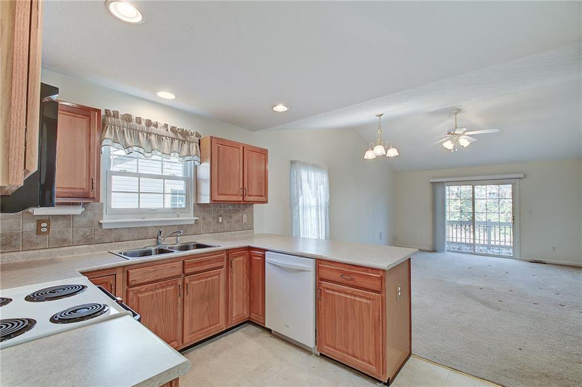
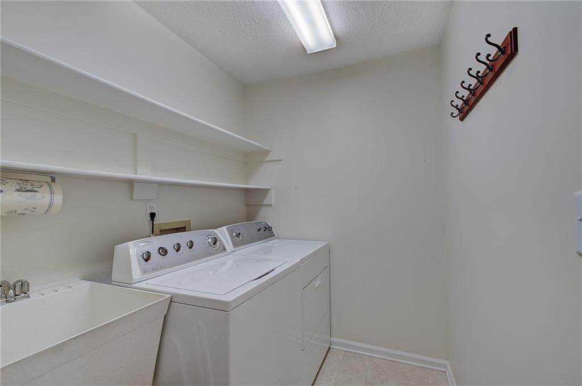
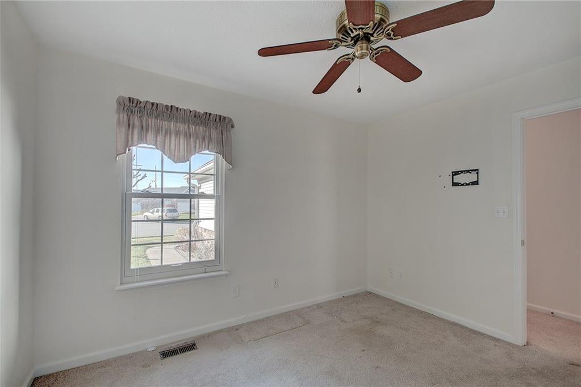
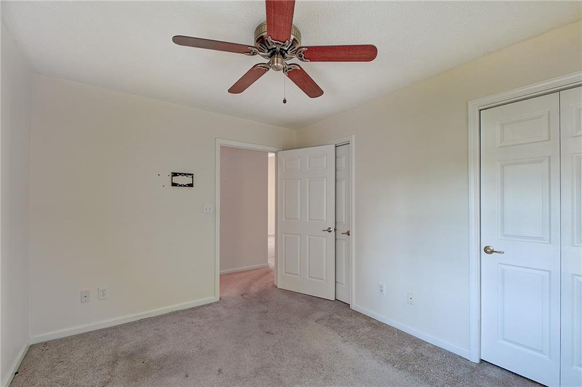
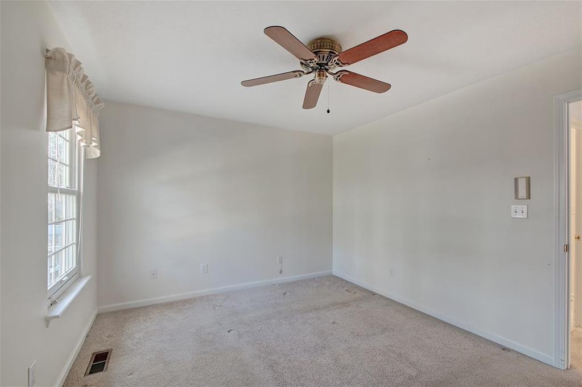
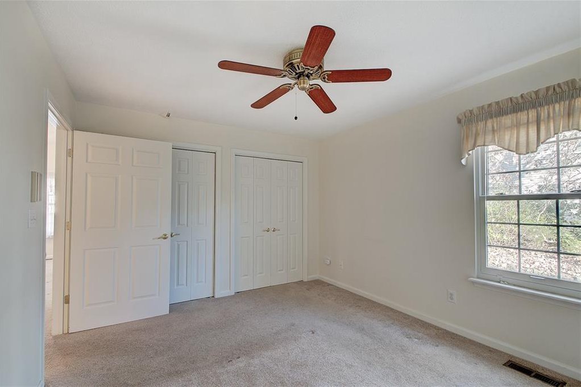
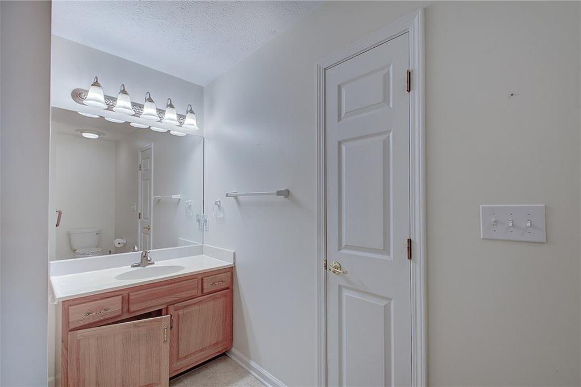
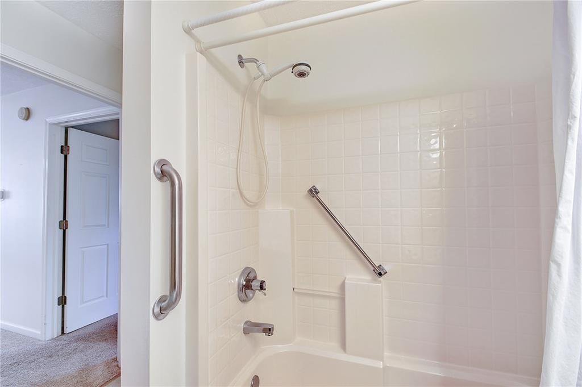
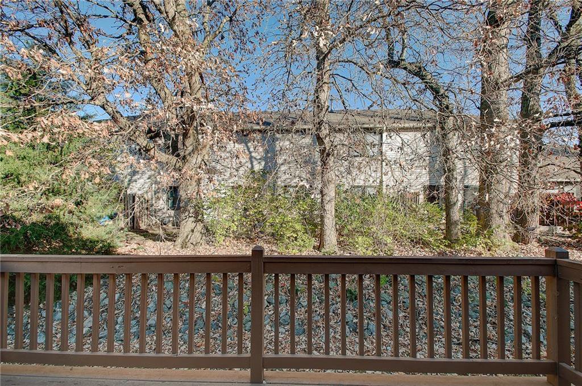
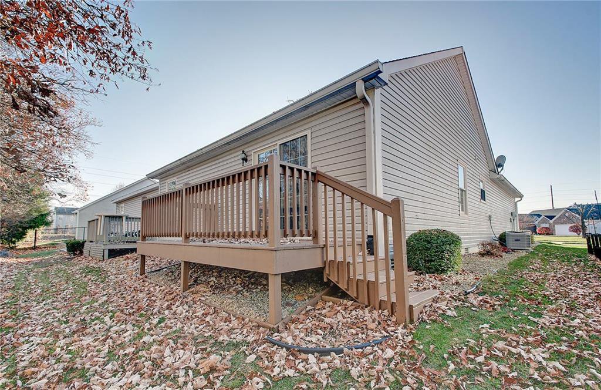
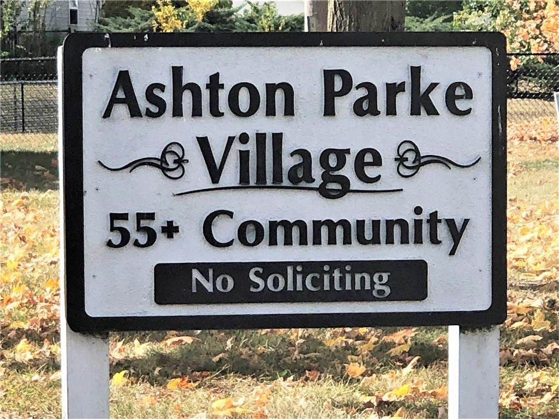
/u.realgeeks.media/indymlstoday/KellerWilliams_Infor_KW_RGB.png)