1106 Wood Sage Drive, Avon, IN 46123
- $450,000
- 4
- BD
- 4
- BA
- 2,888
- SqFt
- Sold Price
- $450,000
- List Price
- $457,500
- Closing Date
- Mar 16, 2021
- Mandatory Fee
- $300
- Mandatory Fee Paid
- Annually
- MLS#
- 21757937
- Property Type
- Residential
- Bedrooms
- 4
- Bathrooms
- 4
- Sqft. of Residence
- 2,888
- Listing Area
- Forest Commons Sec 1 lot 36
- Year Built
- 1998
- Days on Market
- 69
- Status
- SOLD
Property Description
Impeccably maintained & updated 4BR ranch w/stunning stone hardscape including lighted swim spa w/bluetooth,gas firepit,dining & seating areas.Installed rods in pergola hold curtains to provide privacy & shade.All set for entertaining or enjoying your own staycation!Exceptional custom home w/new granite throughout kitchen & baths,hrdwd flooring,smart strand carpeting,under cabinet lighting,stnls appl,media rm w/surround sound,6 leather theater seats & TV included.Luxury MBR w/his n her vanities & walkin closets,spa tub,sep shower.Quality home w/intricate brick work,dramatic roof lines,new landscaping & security lighting,irrigation system,Simplisafe alarm.Split plan w/3 BRs separated from master wing.Treyed & cath clngs,crown molding.
Additional Information
- Foundation
- Crawl Space
- Number of Fireplaces
- 1
- Fireplace Description
- Gas Log, Great Room
- Stories
- One and One Half
- Architecture
- Ranch
- Equipment
- Hot Tub, Security Alarm Monitored, Security Alarm Paid, Smoke Detector, Sump Pump, Water-Softener Owned
- Interior
- Cathedral Ceiling(s), Tray Ceiling(s), Walk-in Closet(s), Hardwood Floors, Windows Wood, Wood Work Stained
- Lot Information
- Irregular, Sidewalks, Tree Mature
- Exterior Amenities
- Driveway Concrete, Fire Pit, Irrigation System
- Acres
- 0.53
- Heat
- Forced Air
- Fuel
- Gas
- Cooling
- Central Air, Ceiling Fan(s)
- Utility
- Cable Available, Gas Connected, High Speed Internet Avail
- Water Heater
- Gas
- Financing
- Conventional, Conventional, VA
- Appliances
- Dishwasher, Disposal, Microwave, Electric Oven, Refrigerator
- Mandatory Fee Includes
- Association Home Owners, Entrance Common, Insurance, Maintenance, Snow Removal
- Semi-Annual Taxes
- $1,699
- Garage
- Yes
- Garage Parking Description
- Attached
- Garage Parking
- Garage Door Opener, Finished Garage, Side Load Garage
- Region
- Washington
- Neighborhood
- Forest Commons Sec 1 lot 36
- School District
- Avon Community
- Areas
- Bath Sinks Double Main, Foyer Large, Laundry Room Main Level
- Master Bedroom
- Bedroom, Split, Closet Walk in, Shower Stall Full, Sinks Double, Tub Whirlpool
- Porch
- Cabana, Open Patio
- Eating Areas
- Breakfast Room, Formal Dining Room, Separate Room
Mortgage Calculator
Listing courtesy of Carpenter, REALTORS®. Selling Office: F.C. Tucker Company.
Information Deemed Reliable But Not Guaranteed. © 2024 Metropolitan Indianapolis Board of REALTORS®




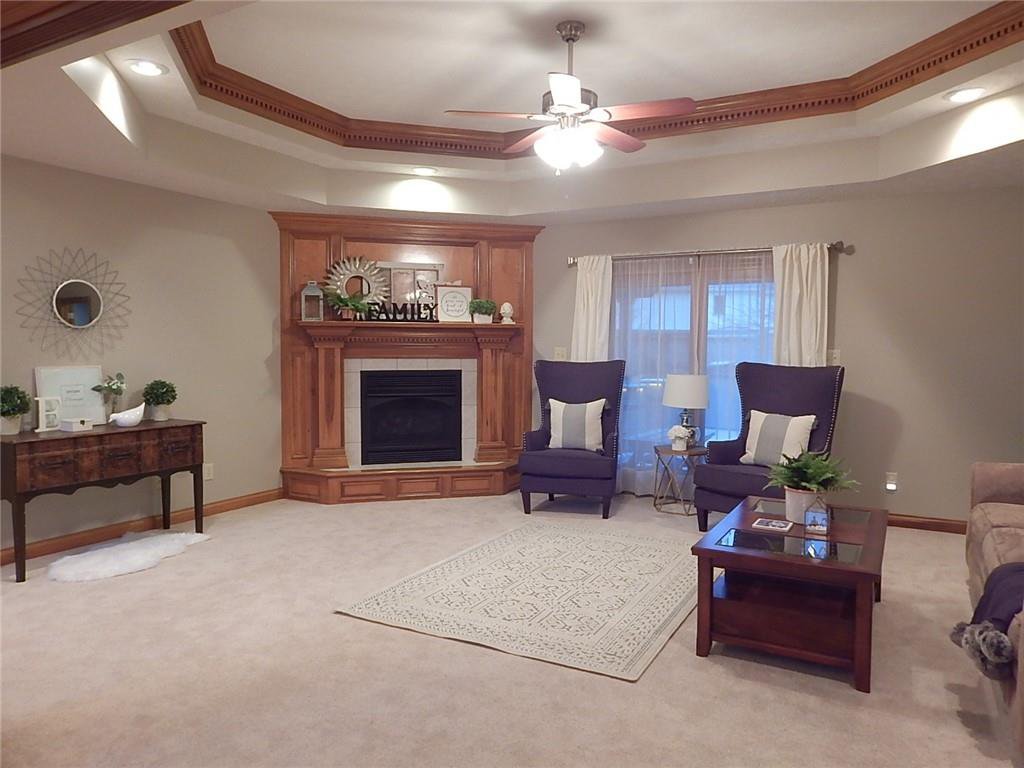





















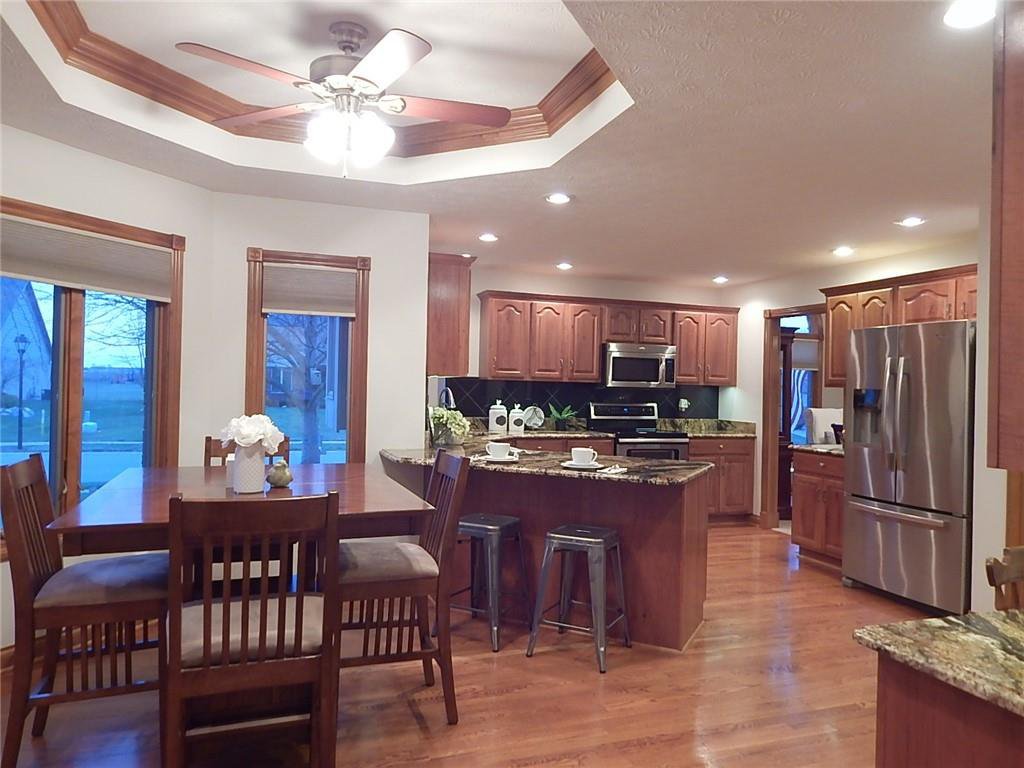



















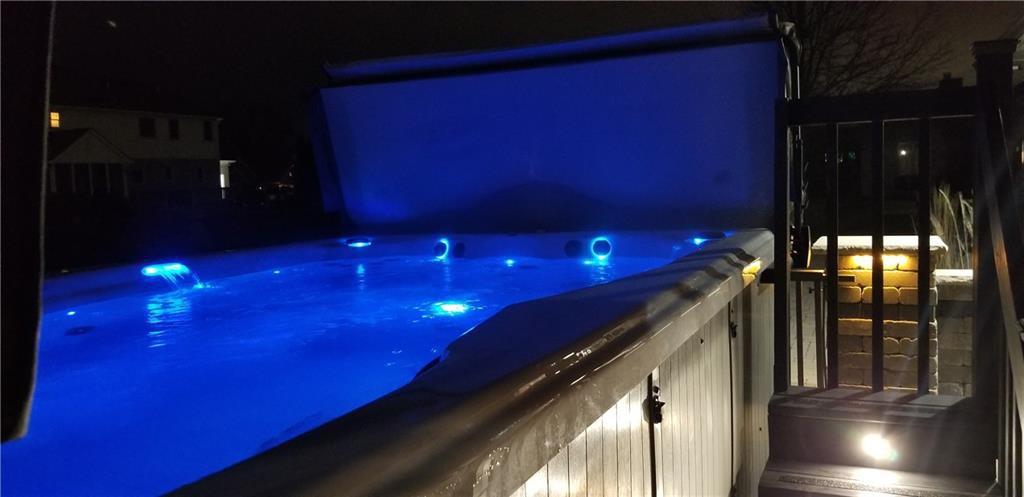
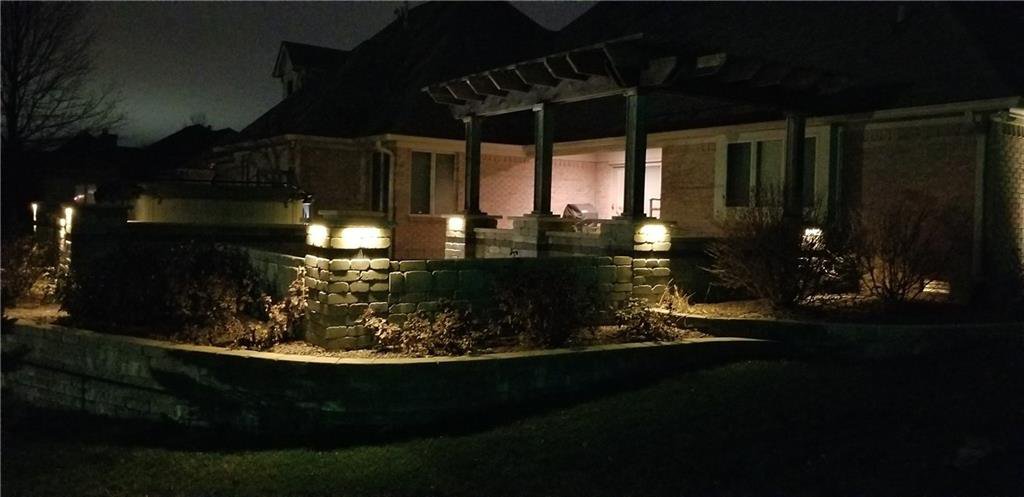









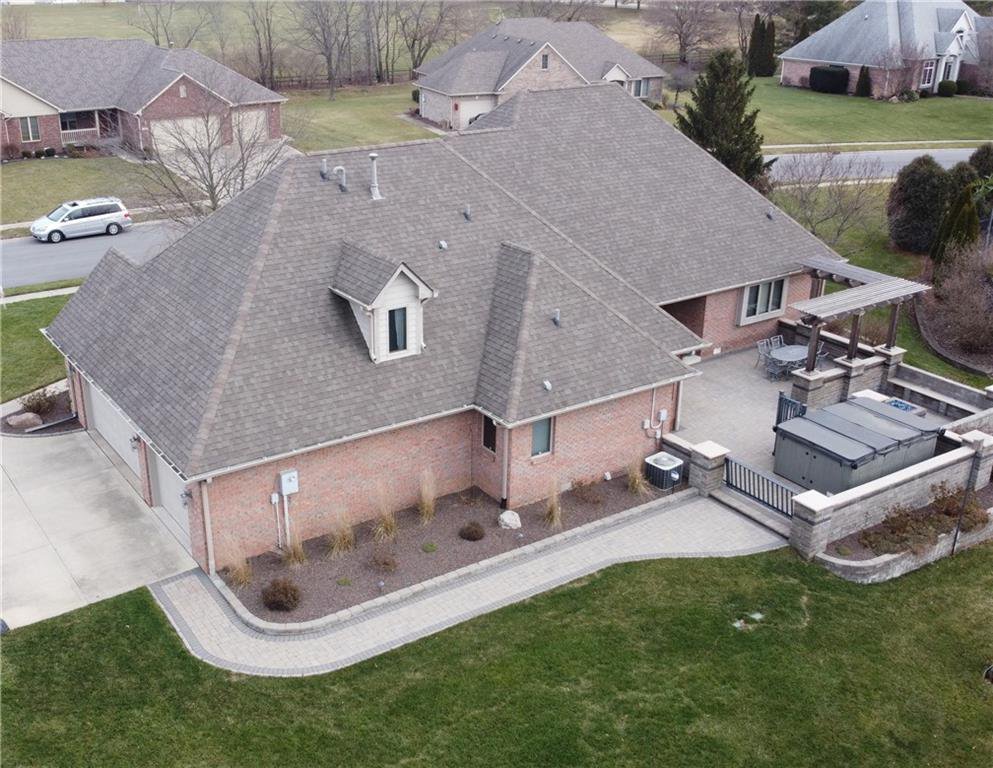
/u.realgeeks.media/indymlstoday/KellerWilliams_Infor_KW_RGB.png)