4491 Hickory Grove Boulevard, Greenwood, IN 46143
- $550,000
- 5
- BD
- 5
- BA
- 4,558
- SqFt
- Sold Price
- $550,000
- List Price
- $550,000
- Closing Date
- Mar 22, 2021
- Mandatory Fee
- $460
- Mandatory Fee Paid
- Annually
- MLS#
- 21759308
- Property Type
- Residential
- Bedrooms
- 5
- Bathrooms
- 5
- Sqft. of Residence
- 4,558
- Listing Area
- HICKORY RIDGE VILLAGE SEC
- Year Built
- 2002
- Days on Market
- 74
- Status
- SOLD
Property Description
Over $40,000 in updates over the past few years. From the moment you enter the front door you will feel like you are home! Beautiful entry with new flooring leading into a cozy updated great room looking out onto a fabulous covered patio & multi-level deck with all of their amenities including a hot tub, fireplace, stone wall w/waterfall & koi pond. Dining room with new wainscoting, flooring, and light fixtures, Wonderful kitchen with lots of light and new shelving. Amazing entertaining basement with theater room, full-bar, 5th bedroom and bath, exercise room!
Additional Information
- Construction Stage
- Completed
- Basement Sqft
- 2279
- Basement
- 9 feet+Ceiling, Finished Ceiling, Finished, Full
- Foundation
- Concrete Perimeter
- Number of Fireplaces
- 3
- Fireplace Description
- 2-Sided, Great Room, Masonry
- Stories
- One
- Architecture
- Ranch, TraditonalAmerican
- Equipment
- Central Vacuum, Gas Grill, Heat Sensor, Hot Tub, Network Ready, Security Alarm Paid, Sump Pump, Surround Sound, Theater Equipment, WetBar
- Interior
- Built In Book Shelves, Tray Ceiling(s), Walk-in Closet(s), Hardwood Floors, Windows Wood, WoodWorkStain/Painted
- Lot Information
- Sidewalks, Street Lights, Suburban, Tree Mature
- Exterior Amenities
- Driveway Concrete, Irrigation System, Water Feature Fountain
- Acres
- 0.37
- Heat
- Forced Air, High Efficiency (90%+ AFUE )
- Fuel
- Gas
- Cooling
- Central Air, Ceiling Fan(s)
- Utility
- Cable Connected, Gas Connected, High Speed Internet Avail
- Water Heater
- Gas
- Financing
- Conventional, Conventional
- Appliances
- Electric Cooktop, Dishwasher, Dryer, Disposal, Microwave, Oven, Convection Oven, Refrigerator, Washer, Wine Cooler
- Mandatory Fee Includes
- Entrance Common, Insurance, Pool, Management
- Semi-Annual Taxes
- $2,103
- Garage
- Yes
- Garage Parking Description
- Attached
- Garage Parking
- Floor Drain, Heated, Keyless Entry, Side Load Garage, Service Door
- Region
- White River
- Neighborhood
- HICKORY RIDGE VILLAGE SEC
- School District
- Center Grove Community
- Areas
- Bath Jack-n-Jill, Bath Sinks Double Main, Bedroom Other on Main, Foyer Large, Laundry Room Main Level
- Master Bedroom
- Closet Walk in, Fireplace, Tub Full with Separate Shower, Tub Whirlpool
- Porch
- Multiple Decks, Covered Porch
- Eating Areas
- Breakfast Room, Formal Dining Room
Mortgage Calculator
Listing courtesy of CENTURY 21 Scheetz. Selling Office: Jeff Paxson Team.
Information Deemed Reliable But Not Guaranteed. © 2024 Metropolitan Indianapolis Board of REALTORS®
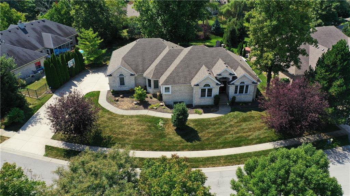
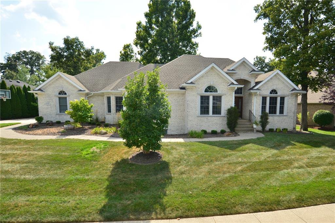
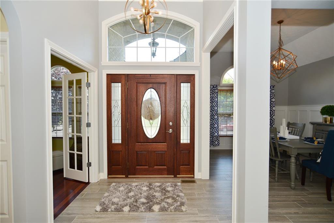
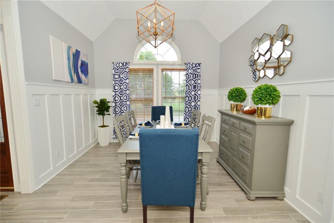
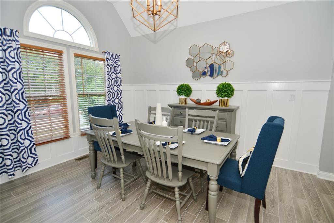
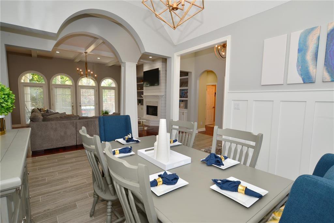
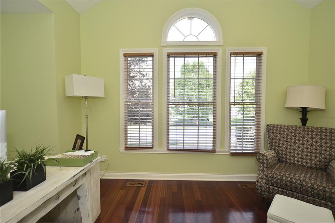
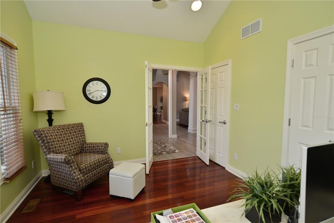
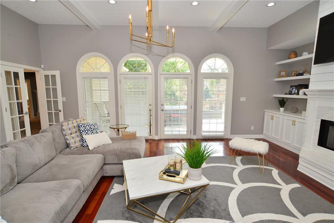
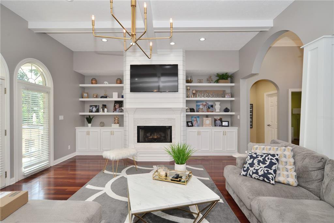
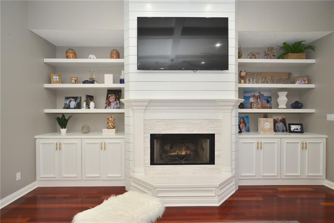
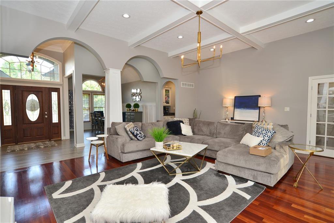
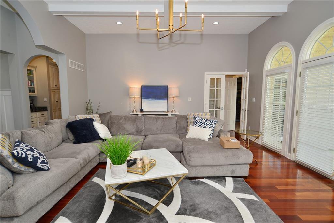
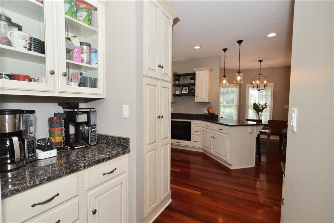
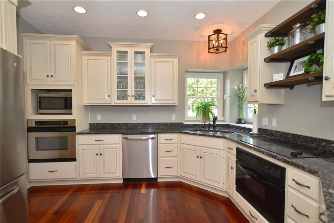
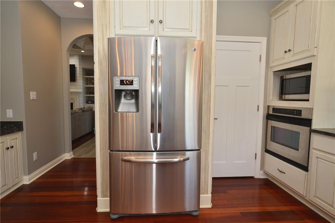
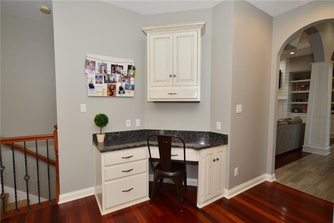
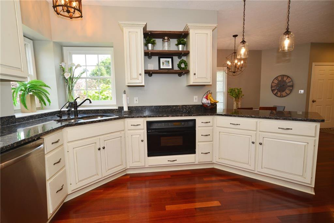
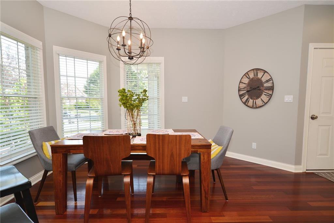
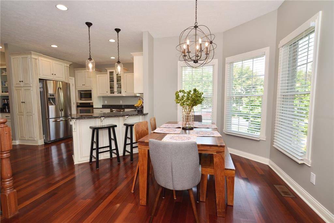
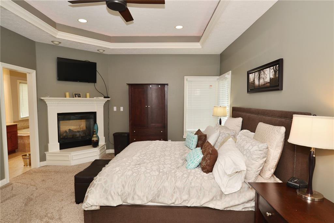
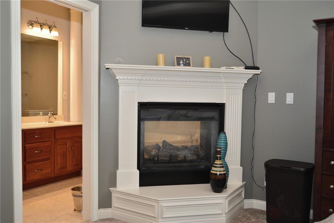
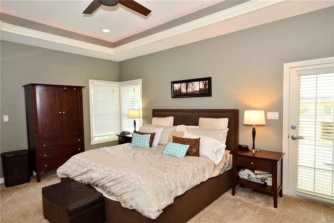
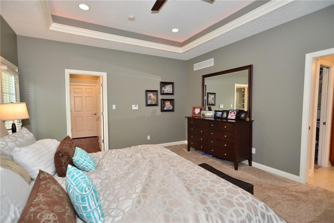
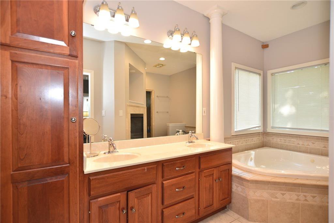
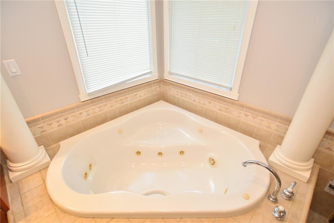
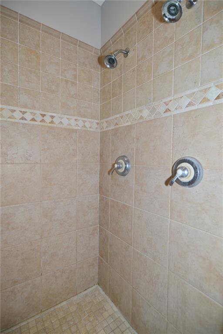
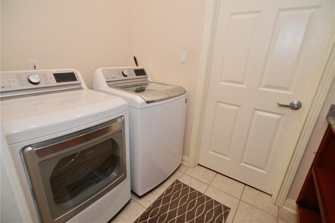
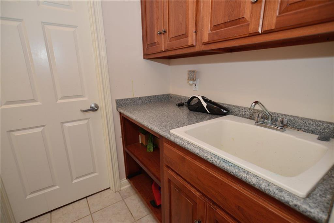
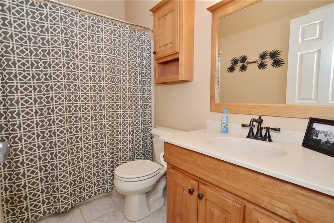
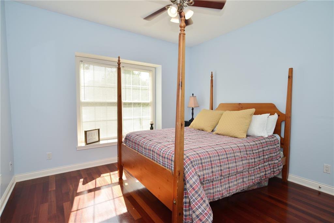

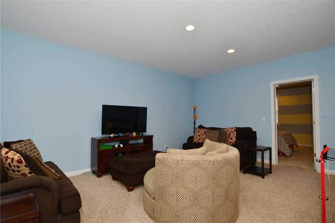
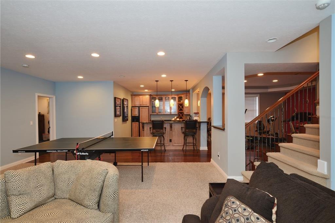
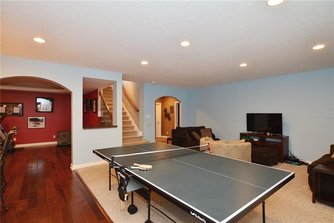
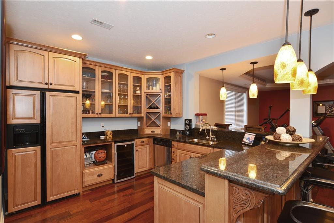
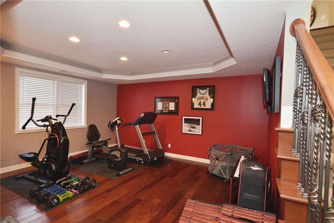
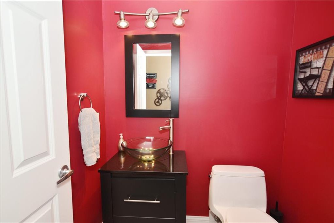
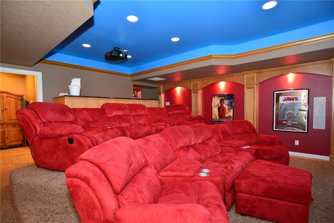
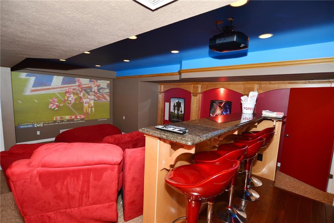
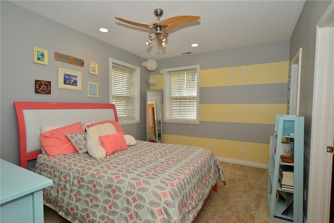
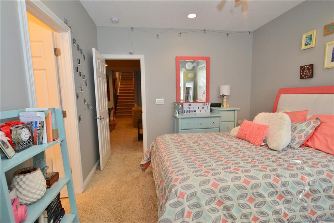
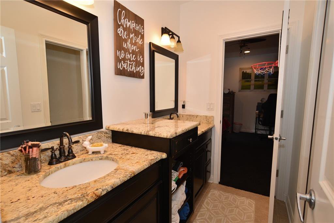
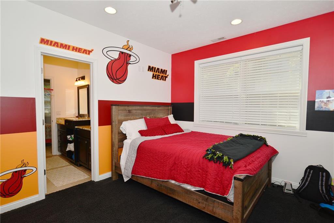
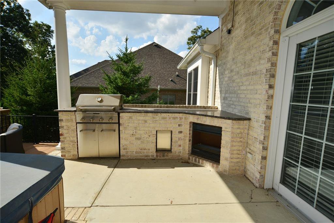
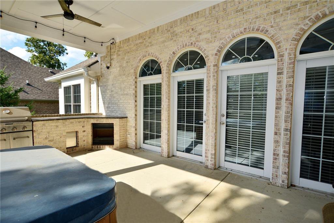
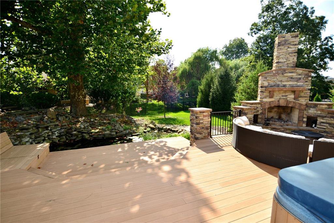
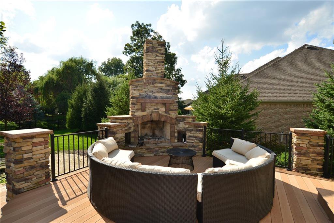
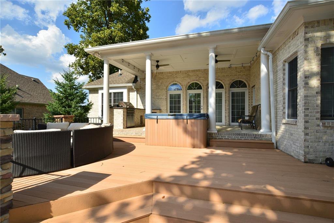
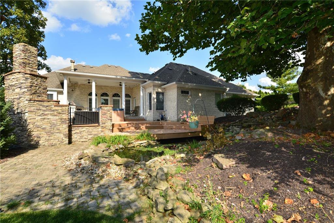
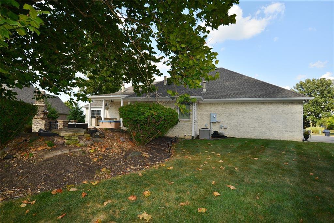
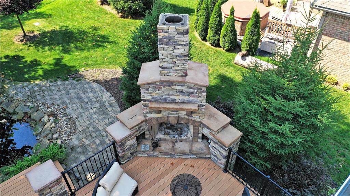
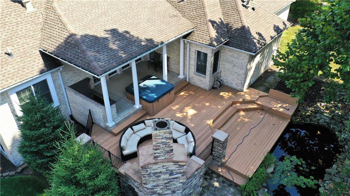
/u.realgeeks.media/indymlstoday/KellerWilliams_Infor_KW_RGB.png)