8452 Inland Drive, Avon, IN 46123
- $195,000
- 3
- BD
- 2
- BA
- 1,596
- SqFt
- Sold Price
- $195,000
- List Price
- $190,000
- Closing Date
- Jan 29, 2021
- Mandatory Fee
- $155
- Mandatory Fee Paid
- Annually
- MLS#
- 21759645
- Property Type
- Residential
- Bedrooms
- 3
- Bathrooms
- 2
- Sqft. of Residence
- 1,596
- Listing Area
- Austin Lakes Sec 6 Lot 215
- Year Built
- 1993
- Days on Market
- 19
- Status
- SOLD
Property Description
Outstanding ranch home offers huge great rm/dining rm combo plus eat-in kit, pantry, all appl stay incl W & D. Mstr is 15x13 w/ double basins, walk.in shwr & linen clst with wonderful L-shaped walk.in clst complete w/ organizers. Large clsts in both bedroom 2 & 3. Updates incl: water heater 2020, interior neutral paint throut 2020, neutral carpets were cleaned 2020, roof 2013. Low utilities, see supplements. Great lot with storage barn . . . excellent location, close to most amenities! A wonderful house to call home!
Additional Information
- Foundation
- Slab
- Stories
- One
- Architecture
- Ranch, TraditonalAmerican
- Equipment
- Smoke Detector
- Interior
- Attic Access, Raised Ceiling(s), Windows Thermal, Wood Work Stained
- Lot Information
- Sidewalks, Street Lights, Trees Small
- Exterior Amenities
- Barn Mini, Driveway Concrete
- Acres
- 0.26
- Heat
- Forced Air
- Fuel
- Gas
- Cooling
- Central Air, Ceiling Fan(s)
- Utility
- Cable Connected, Gas Connected, High Speed Internet Avail
- Water Heater
- Gas
- Financing
- Conventional, Conventional, FHA, VA
- Appliances
- Dishwasher, Dryer, Disposal, Microwave, Electric Oven, Refrigerator, Washer
- Mandatory Fee Includes
- Entrance Common, Insurance, Maintenance, ParkPlayground
- Semi-Annual Taxes
- $803
- Garage
- Yes
- Garage Parking Description
- Attached
- Garage Parking
- Garage Door Opener, Finished Garage
- Region
- Washington
- Neighborhood
- Austin Lakes Sec 6 Lot 215
- School District
- Avon Community
- Areas
- Foyer Small, Laundry Room Main Level
- Master Bedroom
- Closet Walk in, Shower Stall Full, Sinks Double
- Porch
- Open Patio, Covered Porch
- Eating Areas
- Dining Combo/Great Room
Mortgage Calculator
Listing courtesy of Keller Williams Indy Metro W. Selling Office: RE/MAX Realty Group.
Information Deemed Reliable But Not Guaranteed. © 2024 Metropolitan Indianapolis Board of REALTORS®
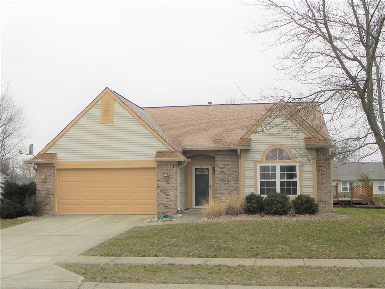
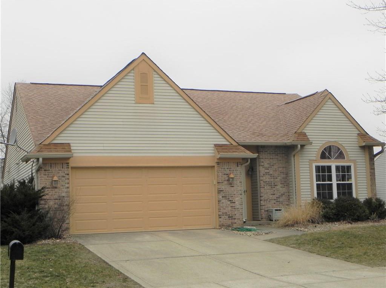
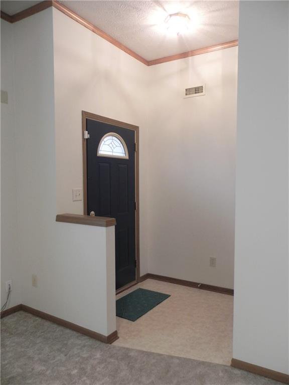
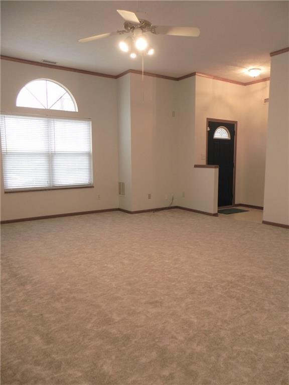

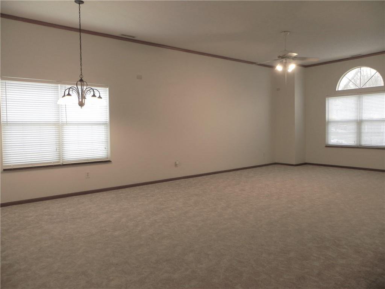
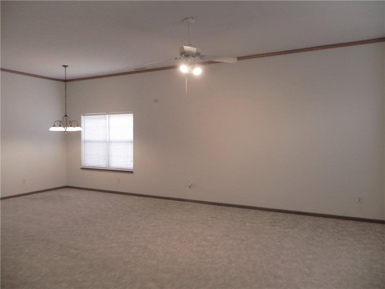
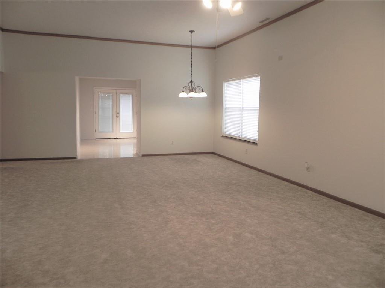

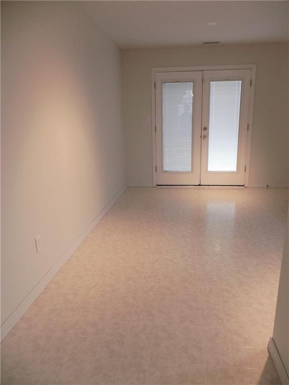
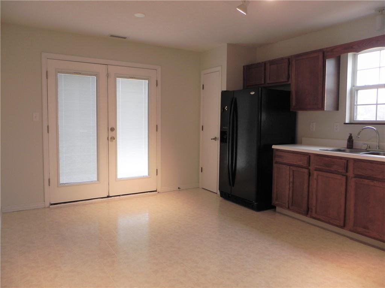
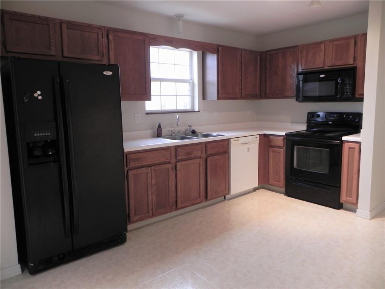
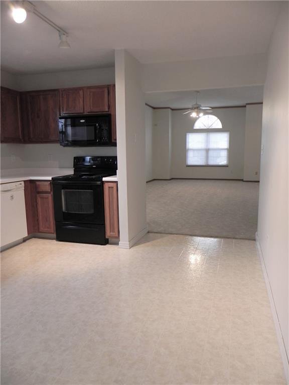
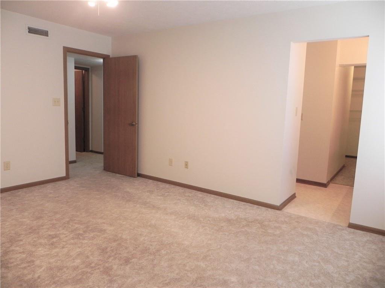
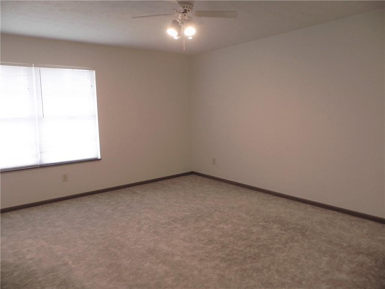
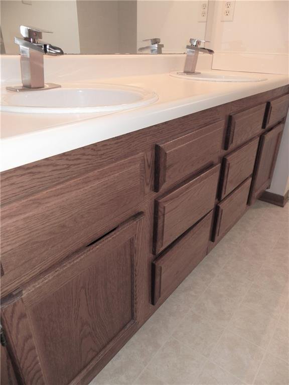
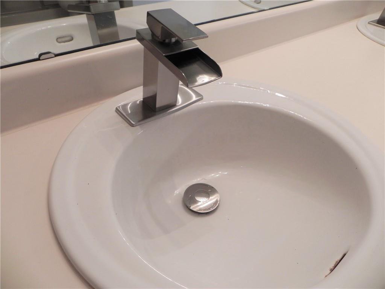
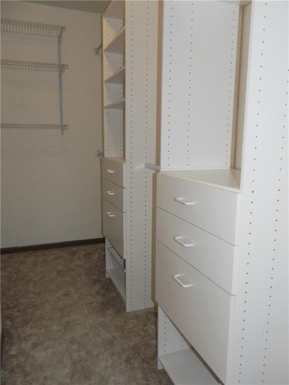
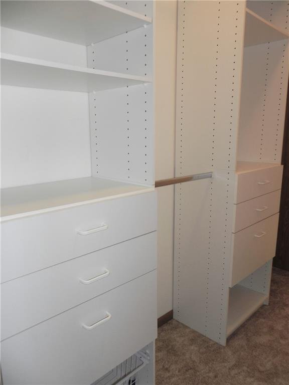
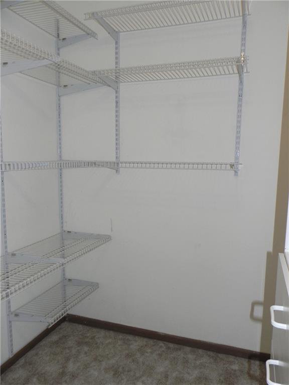
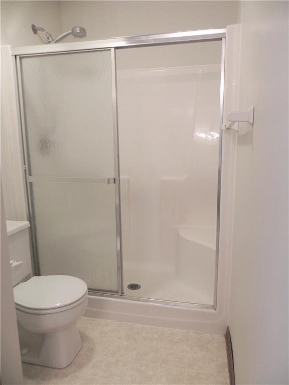
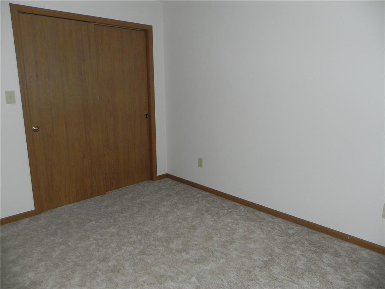
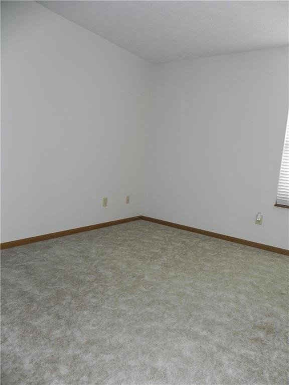
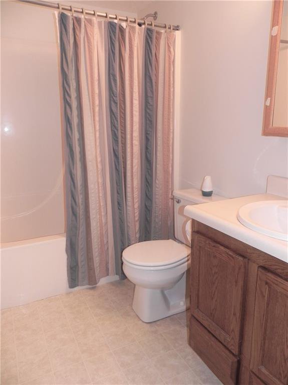
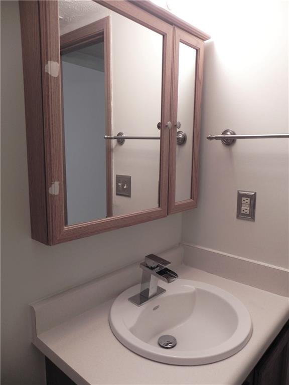
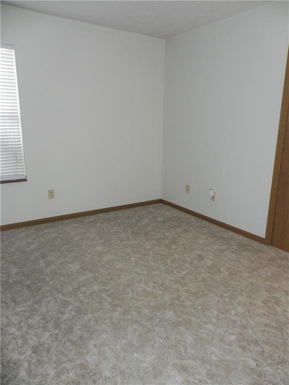
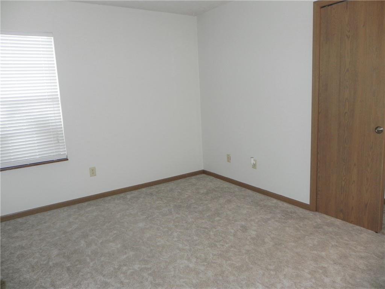
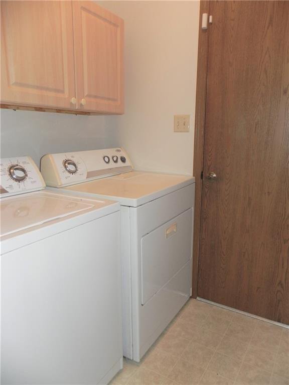
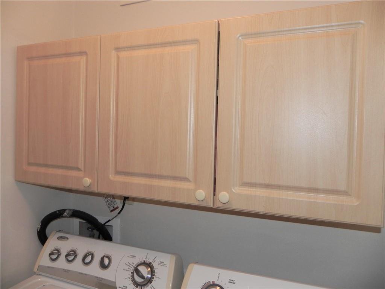
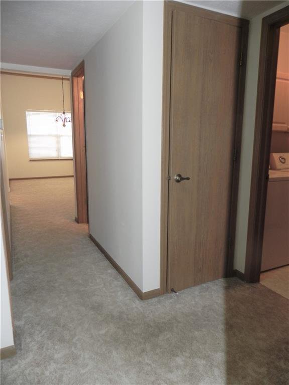
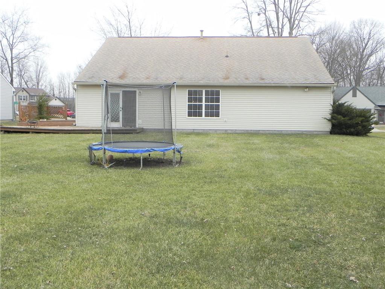
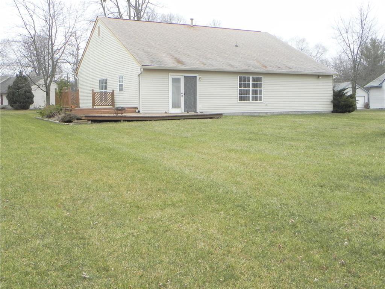
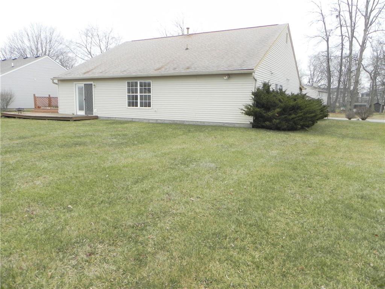
/u.realgeeks.media/indymlstoday/KellerWilliams_Infor_KW_RGB.png)