3802 S Bartlett Avenue, Indianapolis, IN 46227
- $216,000
- 3
- BD
- 2
- BA
- 1,904
- SqFt
- Sold Price
- $216,000
- List Price
- $197,500
- Closing Date
- Feb 12, 2021
- Mandatory Fee Paid
- Annually
- MLS#
- 21759749
- Property Type
- Residential
- Bedrooms
- 3
- Bathrooms
- 2
- Sqft. of Residence
- 1,904
- Listing Area
- Elmore Bros Garden Hts
- Year Built
- 1950
- Days on Market
- 30
- Status
- SOLD
Property Description
ABSOLUTELY BEAUTIFUL 3 BR, 2 Full Bath bungalow. This completely REMODELED home boasts MODERNIZED KITCHEN in 2020 w/smart stove/lights capability, HARDWOOD FLOORS on main level, NEW DRYWALL throughout, VENTLESS GAS FIREPLACE, NEW WIRING, & NEW PLUMBING. UPDATED FULL BATHROOMS feature marble flooring, a full shower w/porcelain tile, vanities, light fixtures, 60 inch soaker tub & toilets. HVAC 2019, roof 2014, gutters 2013, windows in 2011 w/transf. warranty. Over 700 SF GARAGE w/EPOXY flooring fits 4 CARS or make it your workshop. POWERED & INSULATED Studio Shed in back. Sit outside on your REBUILT 2- story deck balcony sipping your favorite beverage looking out to your over 1/3 acre lot. It won't last long!
Additional Information
- Foundation
- Crawl Space
- Number of Fireplaces
- 1
- Fireplace Description
- Gas Log, Living Room
- Stories
- Two
- Architecture
- Bungalow/Shotgun, TraditonalAmerican
- Equipment
- Security Alarm Monitored, Smoke Detector, Programmable Thermostat, Water-Softener Owned
- Interior
- Built In Book Shelves, Walk-in Closet(s), Hardwood Floors, Window Bay Bow, Windows Thermal, Windows Vinyl
- Lot Information
- Tree Mature, Wooded
- Exterior Amenities
- Driveway Asphalt, Fence Full Rear, Fence Privacy, Storage
- Acres
- 0.37
- Heat
- Forced Air
- Fuel
- Gas
- Cooling
- Central Air, Ceiling Fan(s)
- Utility
- Cable Available, Gas Connected, High Speed Internet Avail
- Water Heater
- Electric
- Financing
- Conventional, Conventional, FHA, VA
- Appliances
- Dishwasher, Microwave, Electric Oven, Range Hood, Refrigerator
- Mandatory Fee Includes
- Other
- Semi-Annual Taxes
- $552
- Garage
- Yes
- Garage Parking Description
- Detached, TANDEM
- Garage Parking
- Garage Door Opener, Service Door, Storage Area, Workshop
- Region
- Perry
- Neighborhood
- Elmore Bros Garden Hts
- School District
- Perry Township
- Areas
- Bath Jack-n-Jill, Laundry Room Main Level
- Master Bedroom
- Balcony, Deck, Sitting Room, Suite, TubFull with Shower
- Porch
- Deck UP, Covered Patio
- Eating Areas
- Formal Dining Room
Mortgage Calculator
Listing courtesy of CMS Real Estate Services. Selling Office: F.C. Tucker Company.
Information Deemed Reliable But Not Guaranteed. © 2024 Metropolitan Indianapolis Board of REALTORS®
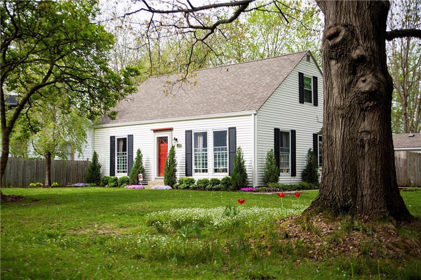
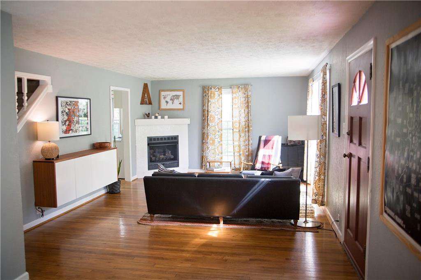
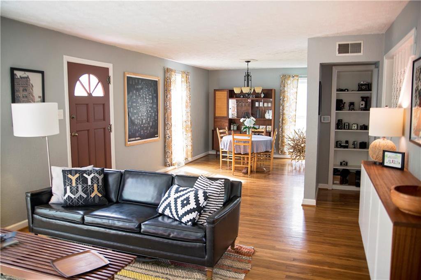
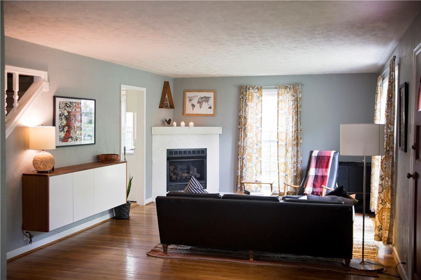
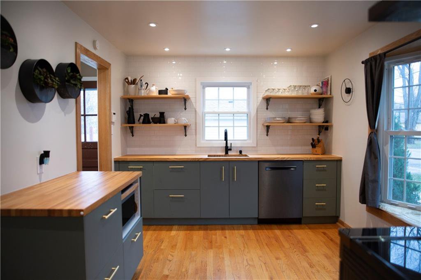
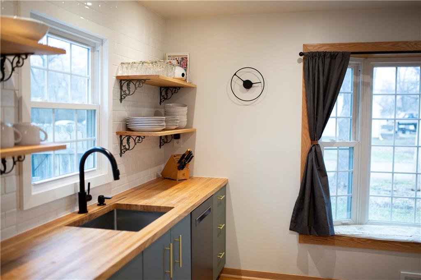
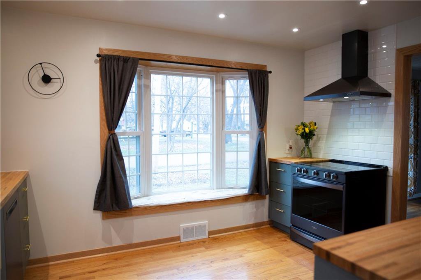
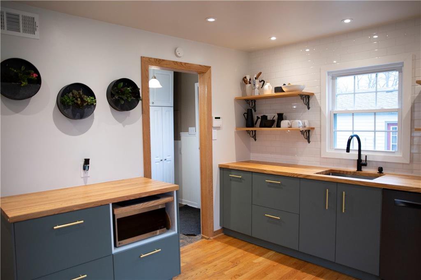
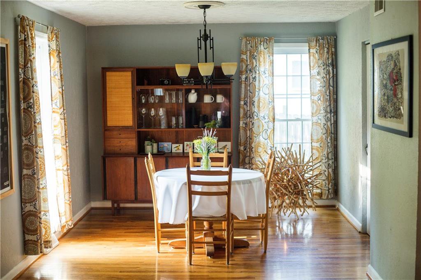
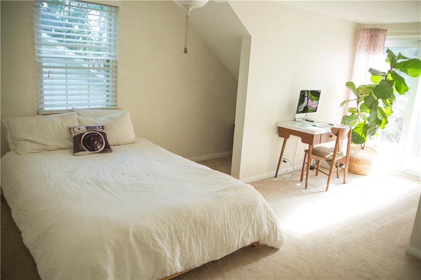
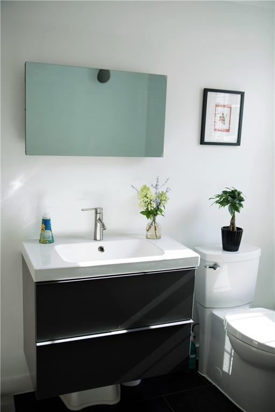
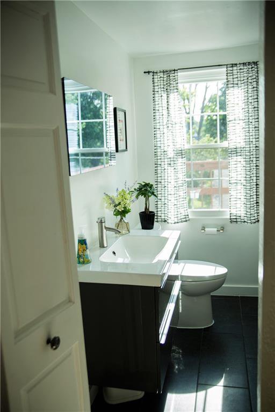
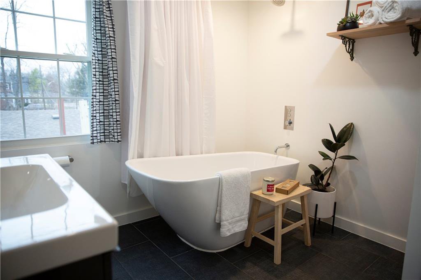
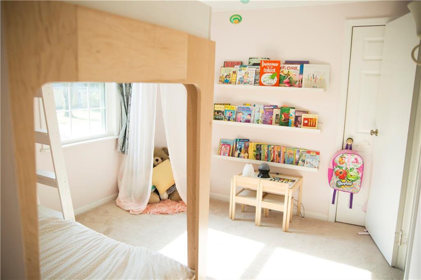
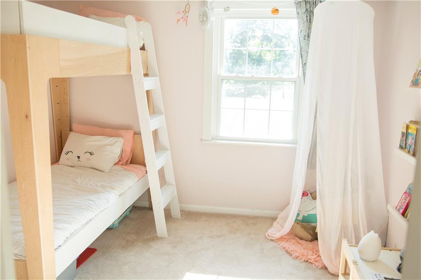
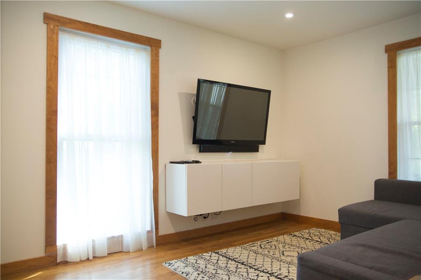
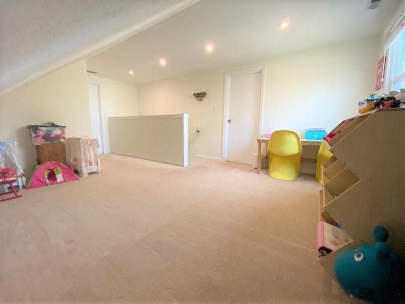
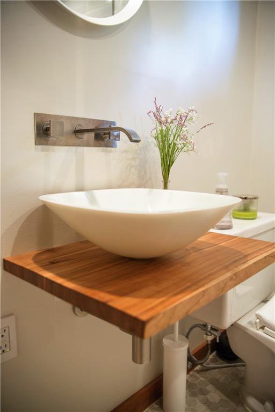
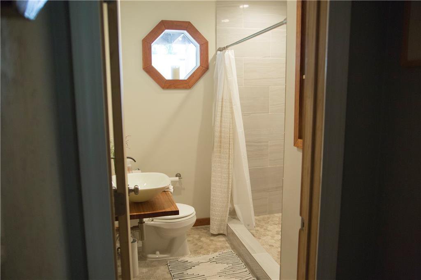
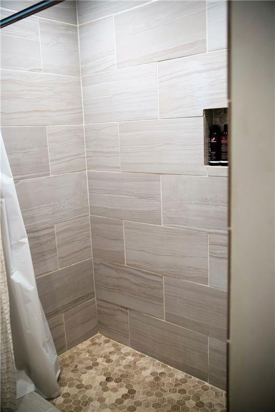
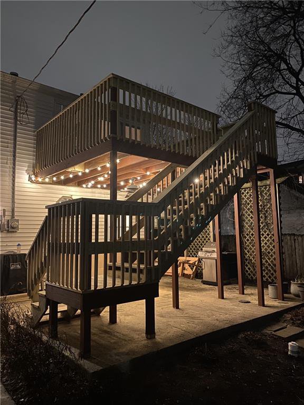
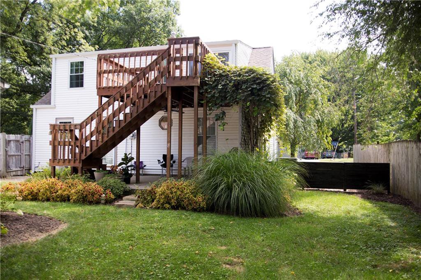
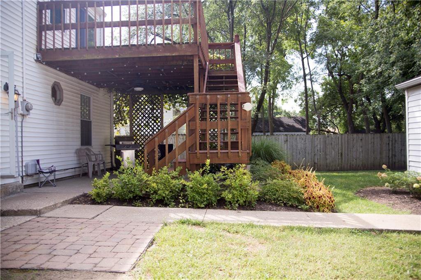
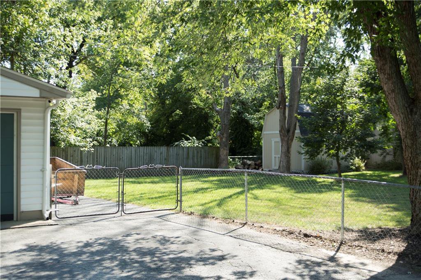
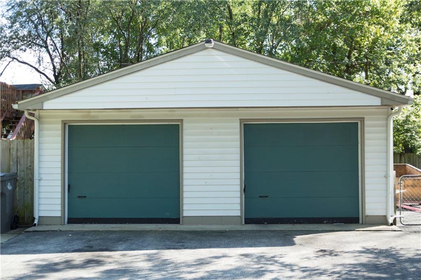
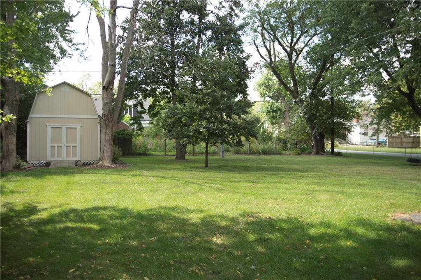
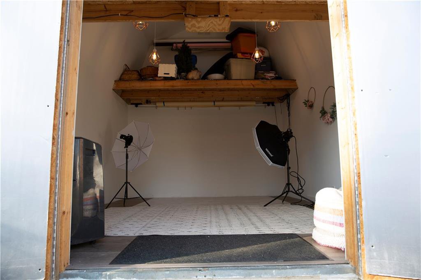
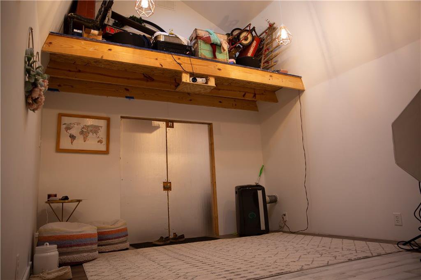
/u.realgeeks.media/indymlstoday/KellerWilliams_Infor_KW_RGB.png)