3666 Watson Road, Indianapolis, IN 46205
- $450,000
- 4
- BD
- 4
- BA
- 3,428
- SqFt
- Sold Price
- $450,000
- List Price
- $449,900
- Closing Date
- Apr 02, 2021
- MLS#
- 21760521
- Property Type
- Residential
- Bedrooms
- 4
- Bathrooms
- 4
- Sqft. of Residence
- 3,428
- Listing Area
- WATSON PARK ADD L65
- Year Built
- 1928
- Days on Market
- 81
- Status
- SOLD
Property Description
Step back in time and come see this old world property that has been wonderfully renovated! New Roof, Paint, HVAC, Flooring, Kitchen Appliances, etc. In Watson Park Historic District on Indianapolis’s near northside, this stunning Tudor Revival brick home is located on a coveted hill with long driveway, secured gate and treed setting. Architectural features throughout make this a one of a kind home. 25’ tall Barrel Ceiling Great Room; leaded glass windows & atrium doors; original doors, trim work, hardwoods & tile; stone & marble fireplaces, fixtures, etc. This 4 bedroom, 4 bath home has a full basement, front & rear drives, detached 2 car garage. With an elevator and a dramatic stone pond with fountain in courtyard, this is a must see!
Additional Information
- Basement Sqft
- 984
- Basement
- Finished Ceiling, Partial, Finished Walls
- Foundation
- Concrete Perimeter, Crawl Space
- Number of Fireplaces
- 2
- Fireplace Description
- Basement, Great Room
- Stories
- Two
- Architecture
- Chateau, English/Tudor
- Equipment
- Elevator Private, Smoke Detector, Water-Softener Owned
- Interior
- Built In Book Shelves, Vaulted Ceiling(s), Hardwood Floors, Window Bay Bow, Windows Wood, WoodWorkStain/Painted
- Lot Information
- Curbs, Sidewalks, Street Lights, Tree Mature, Trees Small
- Exterior Amenities
- Driveway Asphalt, Fence Full Rear, Water Feature Fountain
- Acres
- 0.52
- Heat
- Dual, High Efficiency (90%+ AFUE ), Hot Water
- Fuel
- Electric, Gas
- Cooling
- Central Air, High Efficiency (SEER 16 +)
- Utility
- Cable Connected, Gas Connected
- Water Heater
- Gas
- Financing
- Conventional, Conventional
- Appliances
- Dishwasher, Disposal, Electric Oven, Refrigerator
- Semi-Annual Taxes
- $1,364
- Garage
- Yes
- Garage Parking Description
- Detached
- Garage Parking
- Garage Door Opener, Rear Load Garage
- Region
- Center NE
- Neighborhood
- WATSON PARK ADD L65
- School District
- Indianapolis Public Schools
- Areas
- Bedroom Other on Main, Foyer Small, Great Room - 2 Story, Utility Room
- Master Bedroom
- Bedroom, Split, Handicap Accessible, TubFull with Shower
- Porch
- Open Patio
- Eating Areas
- Breakfast Room, Formal Dining Room, Separate Room
Mortgage Calculator
Listing courtesy of Vision One Real Estate. Selling Office: Plat Collective.
Information Deemed Reliable But Not Guaranteed. © 2024 Metropolitan Indianapolis Board of REALTORS®
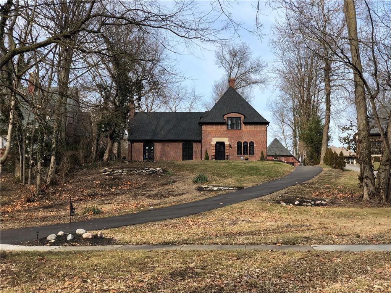
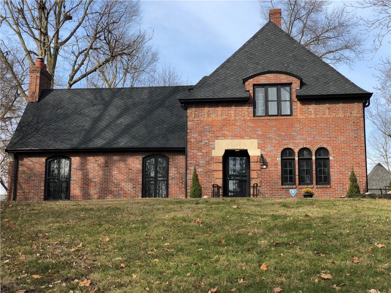
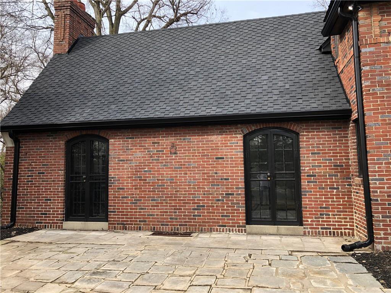
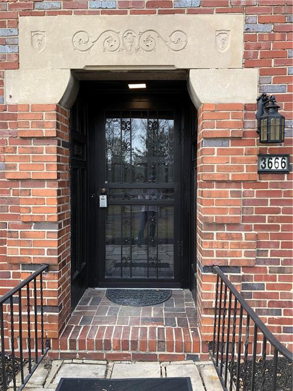
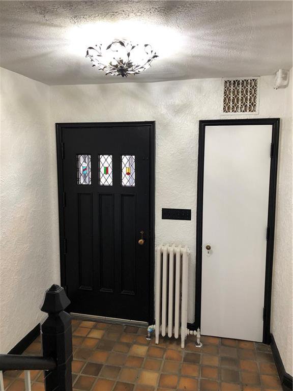
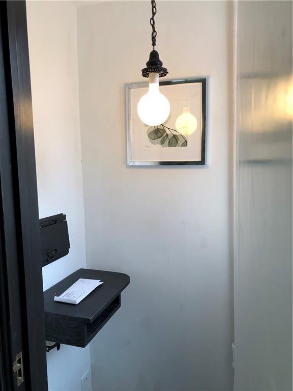
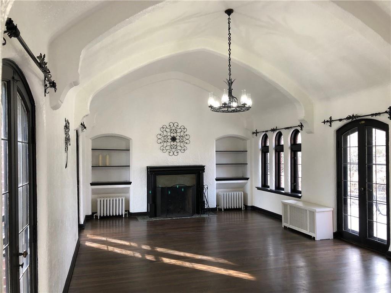
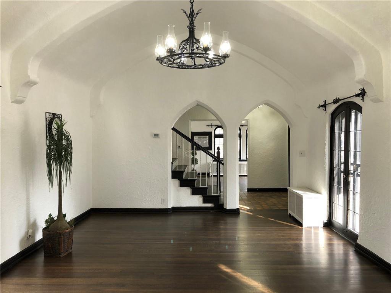
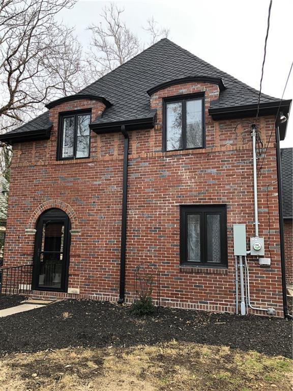
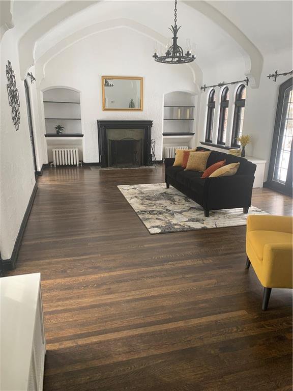
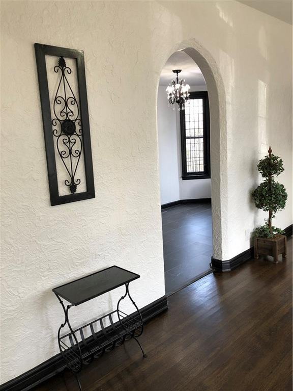
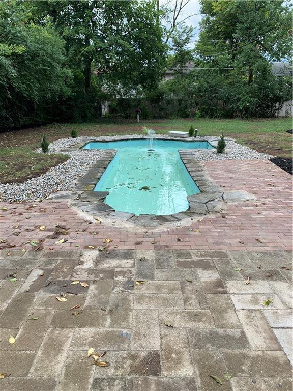
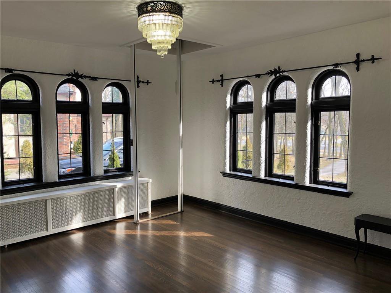
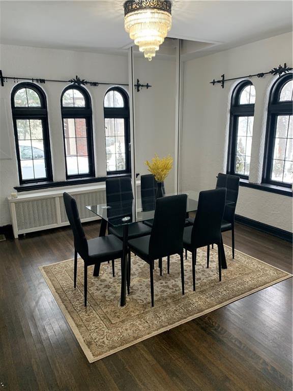
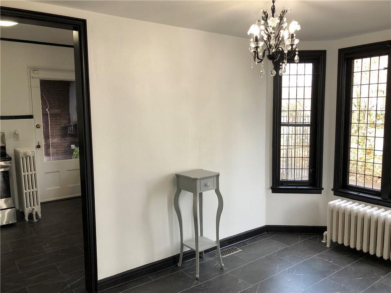
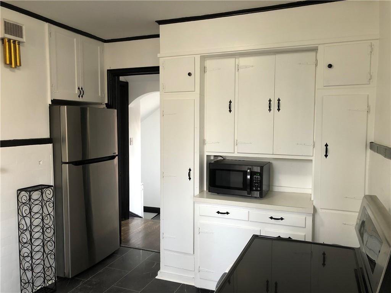
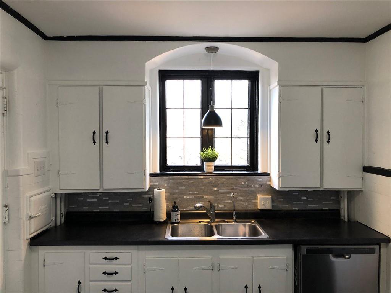
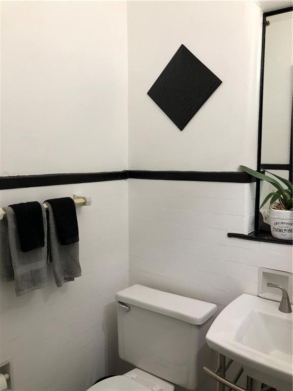
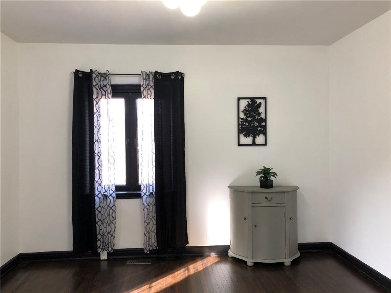
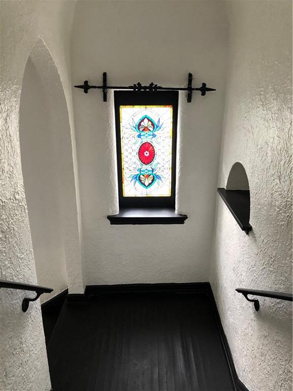
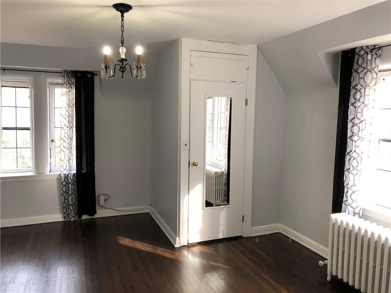
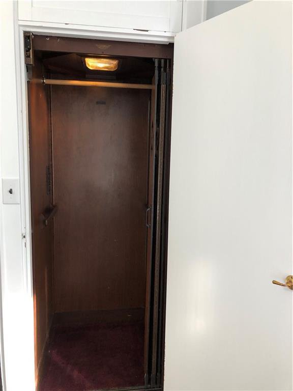
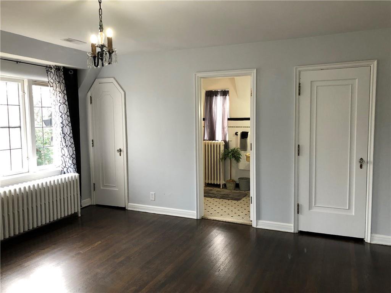
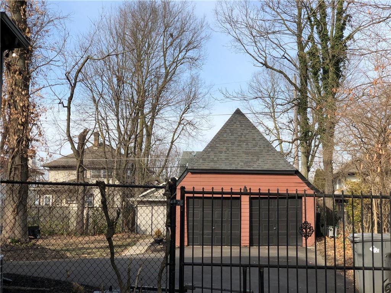
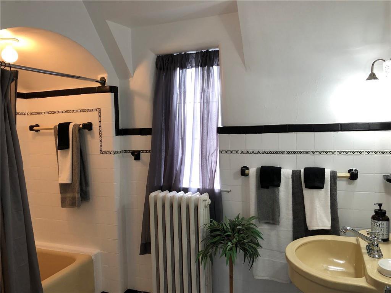
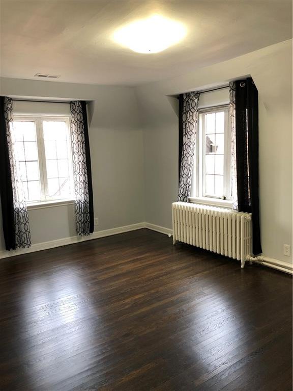
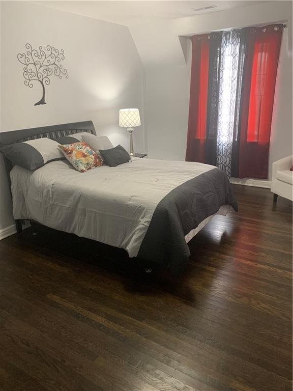
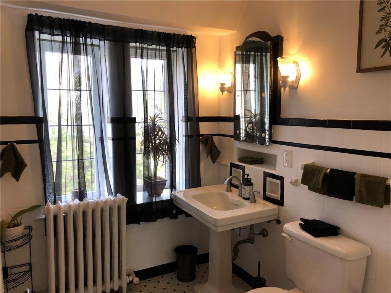
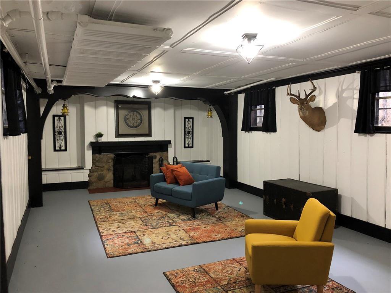
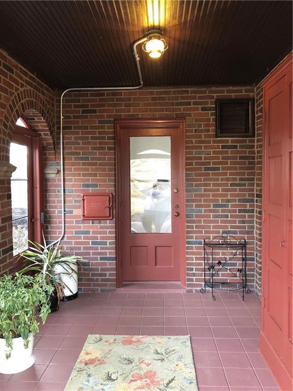
/u.realgeeks.media/indymlstoday/KellerWilliams_Infor_KW_RGB.png)