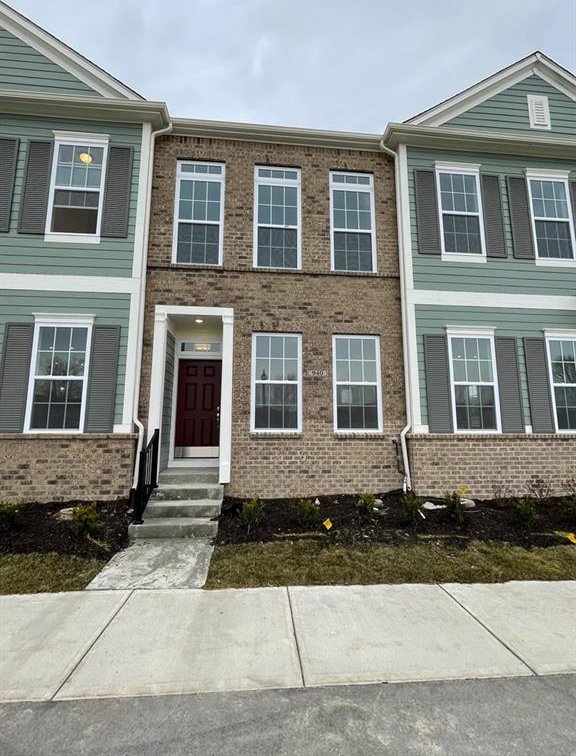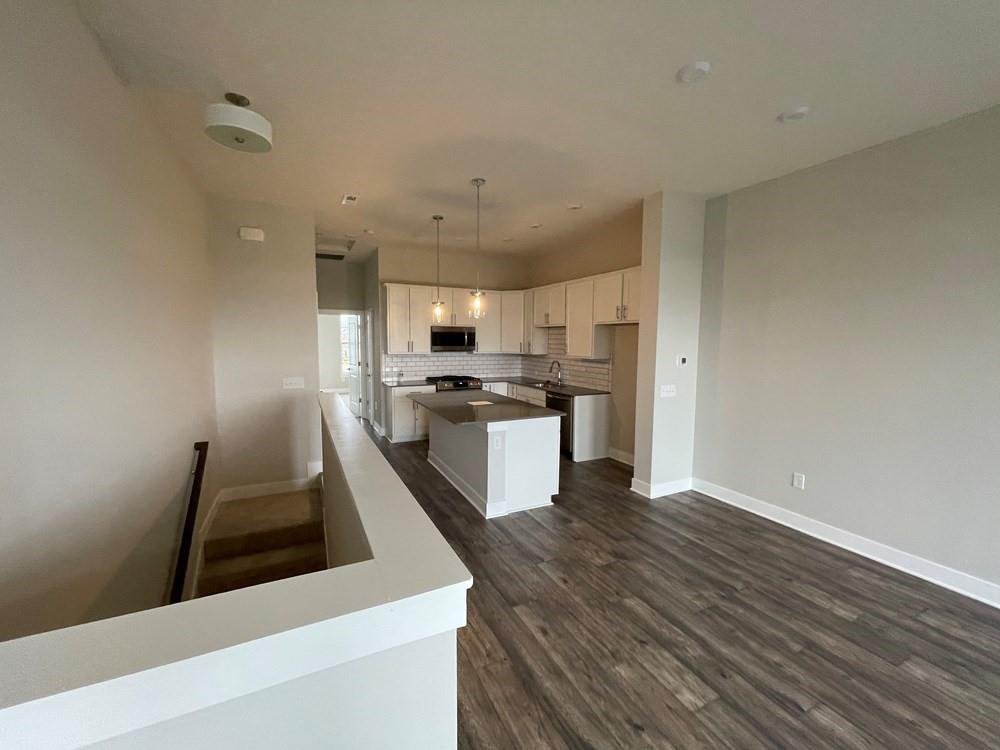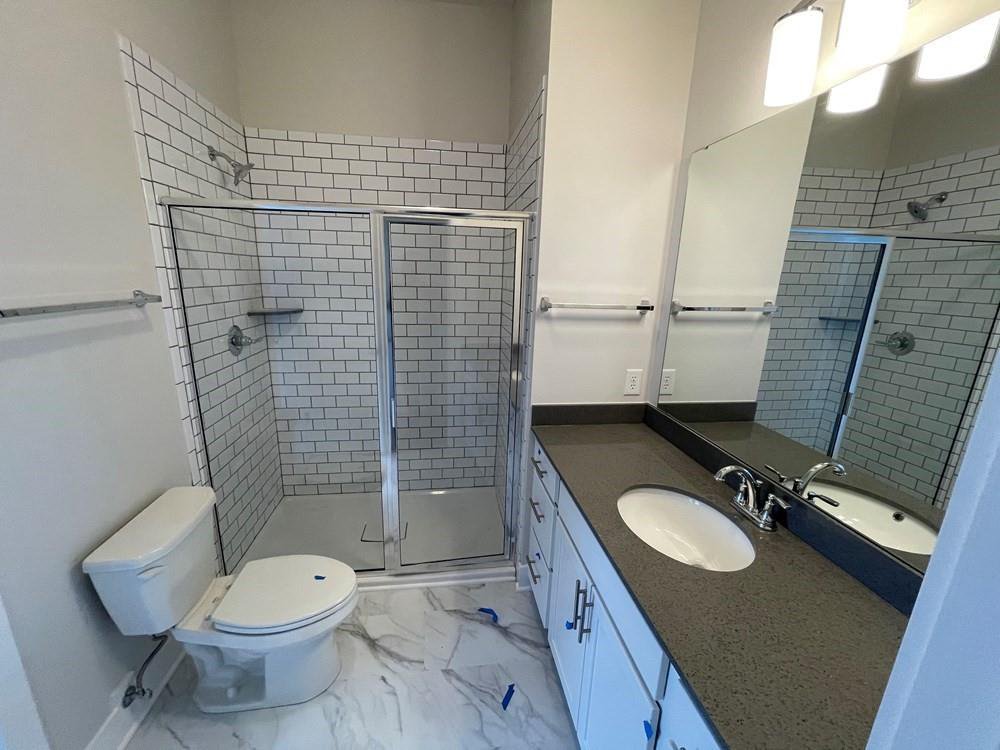940 Kinzer Avenue, Carmel, IN 46032
- $250,000
- 2
- BD
- 2
- BA
- 1,178
- SqFt
- Sold Price
- $250,000
- List Price
- $249,990
- Closing Date
- Mar 26, 2021
- Mandatory Fee
- $400
- Mandatory Fee Paid
- Quarterly
- MLS#
- 21760629
- Property Type
- Residential
- Bedrooms
- 2
- Bathrooms
- 2
- Sqft. of Residence
- 1,178
- Listing Area
- ACREAGE .03, SECTION 31, TOWNSHIP 18, RANGE 4, GRAMERCY WEST, SECTION 1, LOT 14
- Year Built
- 2021
- Days on Market
- 71
- Status
- SOLD
Property Description
Welcome home to The Devault by David Weekley Homes! Gramercy West is located in Carmel, a premiere location with walking access to grocery stores, shopping, and dining. As soon as you enter this inviting town home, you see the open concept great room, a gourmet kitchen with center island, beautiful upgraded cabinetry, quartz countertops, tile backsplash, and stainless-steel appliances. The Devault plan features 9-foot ceilings on the 1st floor and 10-foot ceilings on the 2nd floor! Do not miss out on this 2 story, 2-bedroom, 2 bath home. We look forward to seeing you soon!
Additional Information
- Style
- Townhouse
- New Construction
- Yes
- Construction Stage
- Completed
- Foundation
- Concrete Perimeter, Slab
- Stories
- Two
- Architecture
- Federal/Georgian
- Equipment
- CO Detectors, Smoke Detector, Programmable Thermostat
- Interior
- Walk-in Closet(s), Screens Complete, Windows Vinyl
- Exterior Amenities
- Fence Partial
- Acres
- 0.03
- Heat
- Forced Air
- Fuel
- Gas
- Cooling
- Central Air
- Utility
- Cable Available, Gas Available, Gas Connected, High Speed Internet Avail
- Water Heater
- Electric
- Financing
- Conventional, Conventional, FHA, VA
- Appliances
- Dishwasher, ENERGY STAR Qualified Appliances, Disposal, Microwave, Gas Oven
- Mandatory Fee Includes
- Clubhouse, Entrance Common, Maintenance Grounds, Maintenance, Pool, Management
- Semi-Annual Taxes
- $12
- Garage
- Yes
- Garage Parking Description
- Attached
- Garage Parking
- Garage Door Opener, Finished Garage, Guest Street Parking, Rear Load Garage
- Region
- Clay
- Neighborhood
- ACREAGE .03, SECTION 31, TOWNSHIP 18, RANGE 4, GRAMERCY WEST, SECTION 1, LOT 14
- School District
- Carmel Clay Schools
- Areas
- Laundry Closet, Laundry Room Upstairs
- Master Bedroom
- Closet Walk in, Shower Stall Full
- Eating Areas
- Dining Combo/Family Room
Mortgage Calculator
Listing courtesy of Weekley Homes Realty Company. Selling Office: Weekley Homes Realty Company.
Information Deemed Reliable But Not Guaranteed. © 2024 Metropolitan Indianapolis Board of REALTORS®



/u.realgeeks.media/indymlstoday/KellerWilliams_Infor_KW_RGB.png)