8326 Nagle Circle, Avon, IN 46123
- $286,000
- 3
- BD
- 3
- BA
- 3,073
- SqFt
- Sold Price
- $286,000
- List Price
- $285,000
- Closing Date
- Mar 05, 2021
- Mandatory Fee
- $130
- Mandatory Fee Paid
- Semi-Annually
- MLS#
- 21762733
- Property Type
- Residential
- Bedrooms
- 3
- Bathrooms
- 3
- Sqft. of Residence
- 3,073
- Listing Area
- IANS POINTE PHASE 3 LOT 115 .31AC
- Year Built
- 2006
- Days on Market
- 42
- Status
- SOLD
Property Description
This impressive 3000 sq foot two story will WOW you the moment you cross the threshold, with ample living space that lends to family gatherings and memories. Situated on a cul-de-sac this home has a captivating blend of indoor and outdoor living. The main level includes a large reception living room, a nice home office, and spacious great room where you will enjoy an open style kitchen, informal dining and family room. Wonderful outdoor living is here with a 36 ft patio overlooking the community pond. You are sure to enjoy the upper level that includes another living area and a delightful split bedroom plan. Master Bedrm incl a wonderful bath w/garden tub, sep shower and dbl sink. Close to everything from schools to shopping to hospitals.
Additional Information
- Foundation
- Slab
- Fireplace Description
- None
- Stories
- Two
- Architecture
- TraditonalAmerican
- Equipment
- Smoke Detector, Surround Sound
- Interior
- Attic Access, Walk-in Closet(s), Windows Thermal
- Lot Information
- Cul-De-Sac, Pond
- Exterior Amenities
- Driveway Concrete
- Acres
- 0.30
- Heat
- Heat Pump
- Fuel
- Electric
- Cooling
- Central Air
- Utility
- Cable Available, High Speed Internet Avail
- Water Heater
- Electric
- Financing
- Conventional, Conventional, FHA, VA
- Appliances
- Dishwasher, Disposal, MicroHood, Microwave, Electric Oven, Refrigerator
- Mandatory Fee Includes
- Association Home Owners, Entrance Common
- Semi-Annual Taxes
- $1,208
- Garage
- Yes
- Garage Parking Description
- Attached
- Region
- Washington
- Neighborhood
- IANS POINTE PHASE 3 LOT 115 .31AC
- School District
- Avon Community
- Areas
- Family Room 2nd Story, Living Room Formal, Laundry Room Upstairs
- Master Bedroom
- Bedroom, Split, Closet Walk in, Shower Stall Full, Sinks Double, Tub Garden
- Porch
- Open Patio, Covered Porch
- Eating Areas
- Dining Combo/Great Room
Mortgage Calculator
Listing courtesy of RE/MAX Centerstone. Selling Office: RE/MAX Ability Plus.
Information Deemed Reliable But Not Guaranteed. © 2024 Metropolitan Indianapolis Board of REALTORS®
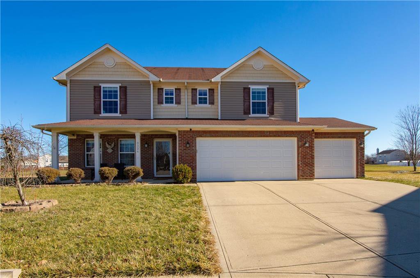
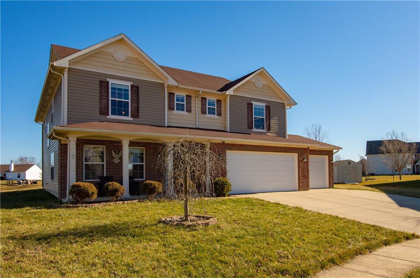
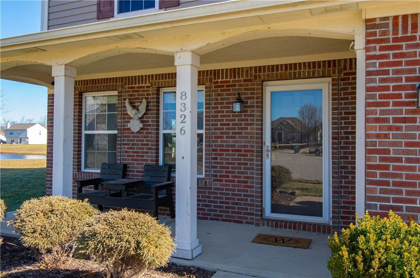
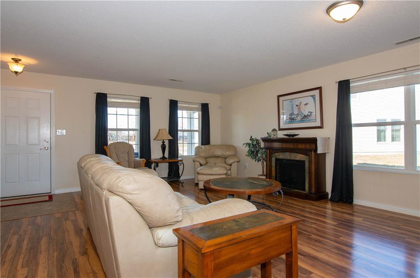
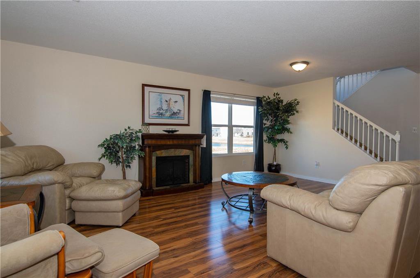
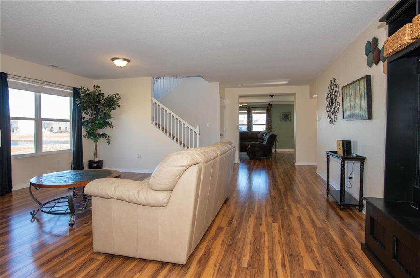
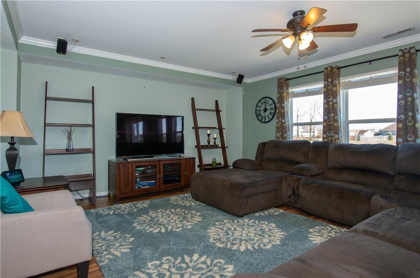
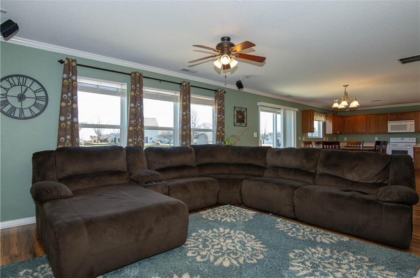
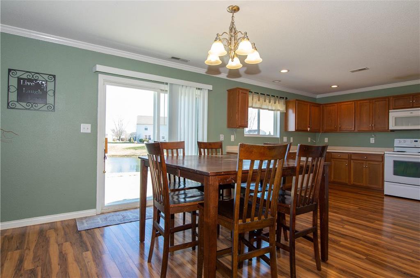
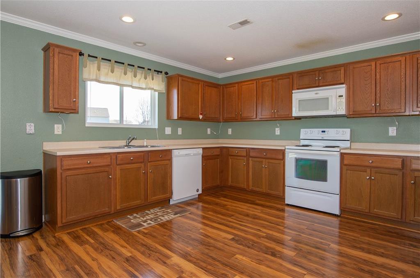
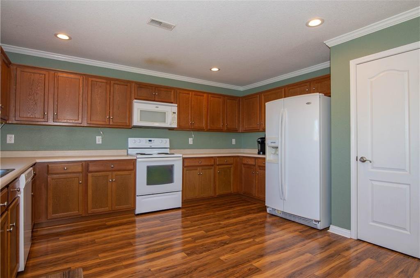
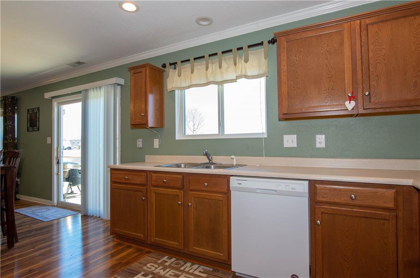
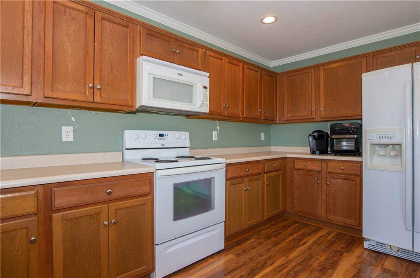
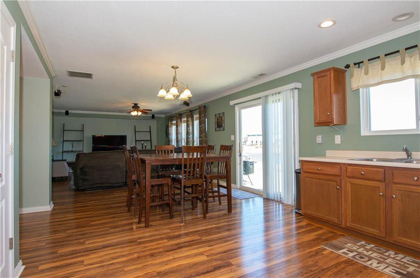
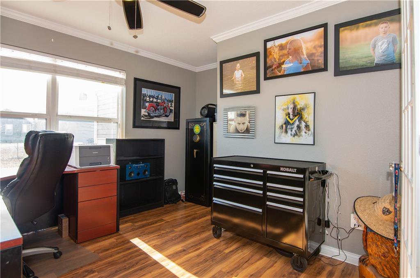
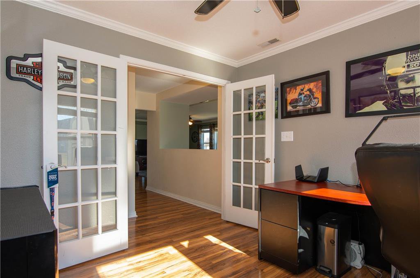
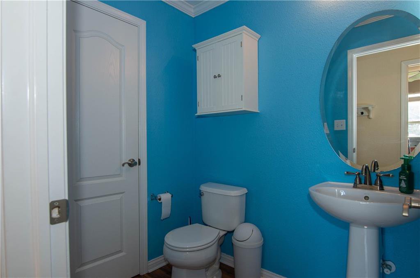
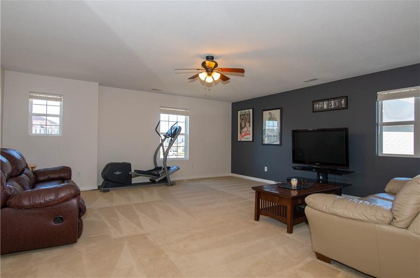
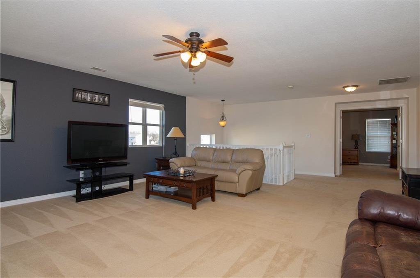
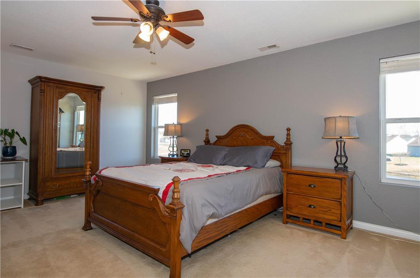
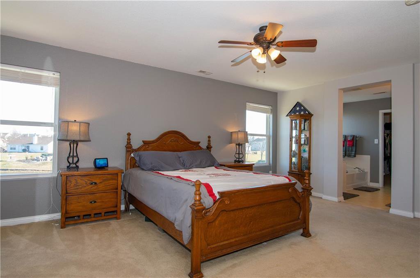
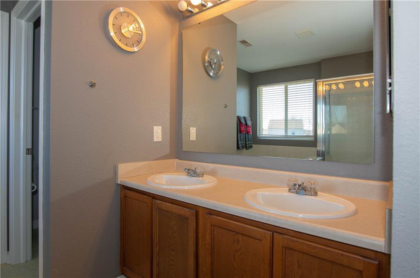
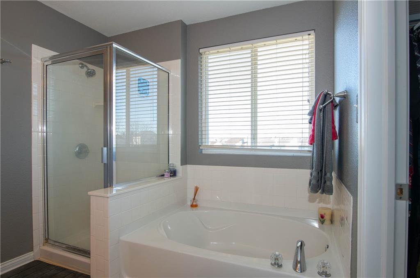
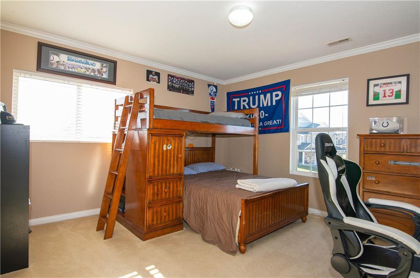
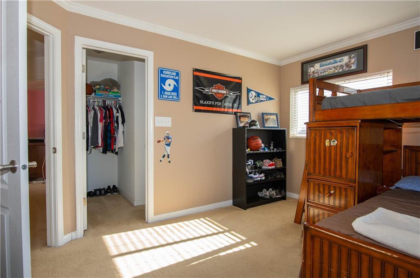
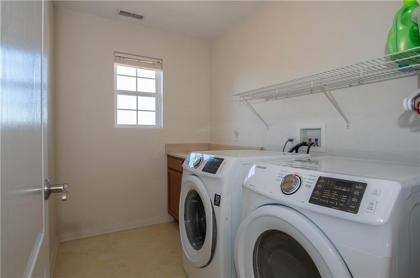
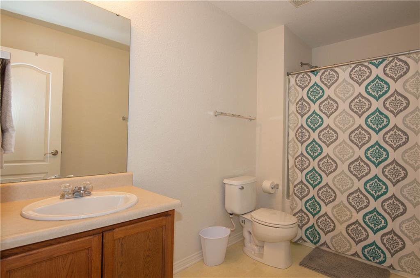
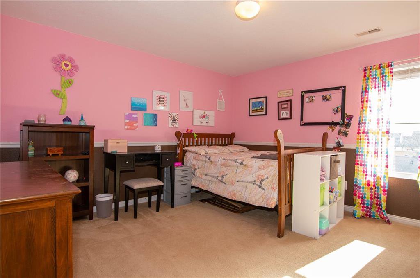
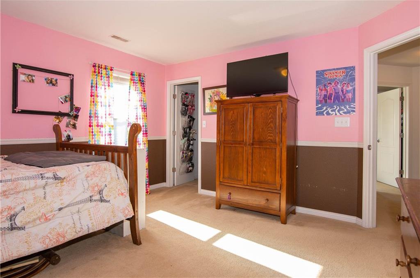
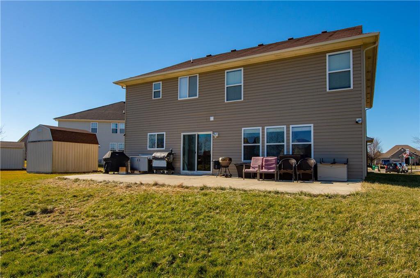
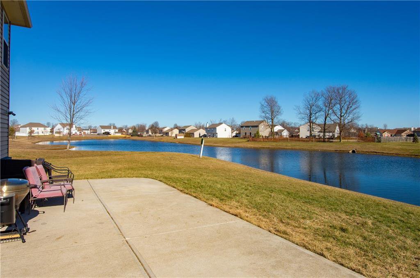
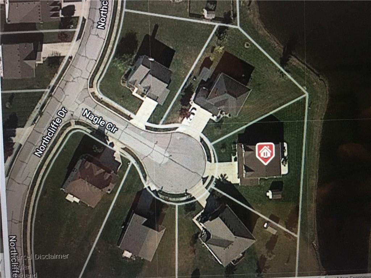
/u.realgeeks.media/indymlstoday/KellerWilliams_Infor_KW_RGB.png)