1101 Evening Shade Circle, Beech Grove, IN 46107
- $230,000
- 3
- BD
- 3
- BA
- 1,648
- SqFt
- List Price
- $230,000
- Mandatory Fee
- $195
- Mandatory Fee Paid
- Monthly
- MLS#
- 21968684
- Property Type
- Residential
- Ownership
- Planned Unit Dev
- Bedrooms
- 3
- Bathrooms
- 3
- Sqft. of Residence
- 1,648
- Year Built
- 1999
- Days on Market
- 38
- Status
- PENDING - CONTINUE TO SHOW
Property Description
Enjoy maintenance free living in this gorgeous 3 BR 2.5 bath condominium with a 2-car attached garage in the quiet neighborhood of Carrington Woods. This condo boasts pride of ownership with its countless upgrades throughout the years. The kitchen includes a solid surface counter-top and tile backsplash. The Primary Bedroom now has a LUXURIOUS en'suite that includes a beautiful oversized tiled shower, upgraded cabinetry with double sinks, blue-tooth fan, and a towel heater! Enjoy those chilly winter months in front of your wood burning fireplace upgraded with a stacked stone surround. Relax and enjoy a maintenance free yard on the back patio that includes a privacy fence and stone pavers. Shelf in kitchen will not convey. This condo truly is a gem. Come check out what could be waiting for YOU!
Additional Information
- Style
- Other/See Remarks
- Floor
- 1
- Condo Location
- Building Private Entry
- Foundation
- Slab
- Number of Fireplaces
- 1
- Fireplace Description
- Great Room, Woodburning Fireplce
- Stories
- Two
- Architecture
- Multi-Level
- Equipment
- Smoke Alarm
- Interior
- Attic Access, Breakfast Bar, Entrance Foyer, Paddle Fan, Hi-Speed Internet Availbl, Pantry, Walk-in Closet(s), Windows Vinyl, Wood Work Painted
- Acres
- 0.07
- Heat
- Forced Air, Electric
- Cooling
- Central Electric
- Financing
- Conventional, FHA, Conventional, VA
- Appliances
- Dishwasher, Disposal, Microwave, Electric Oven
- Mandatory Fee Includes
- Association Home Owners, Entrance Common, Insurance, Insurance, Lawncare, Maintenance Structure, Snow Removal
- Semi-Annual Taxes
- $1,062
- Garage
- Yes
- Garage Parking
- Finished Garage, Keyless Entry
- Region
- Perry
- Eating Areas
- Dining Combo/Great Room
Mortgage Calculator
Listing courtesy of Indianapolis Homes Realty Group.
Information Deemed Reliable But Not Guaranteed. © 2024 Metropolitan Indianapolis Board of REALTORS®
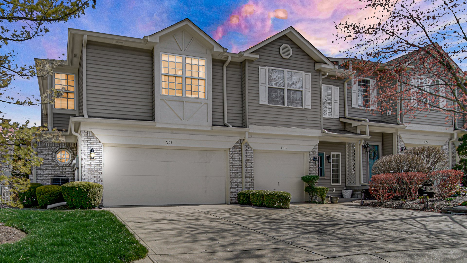

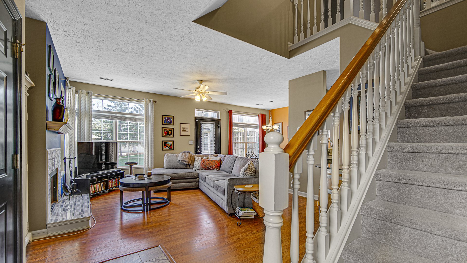
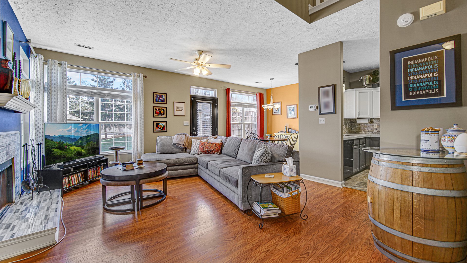

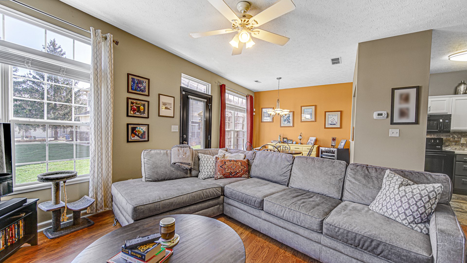
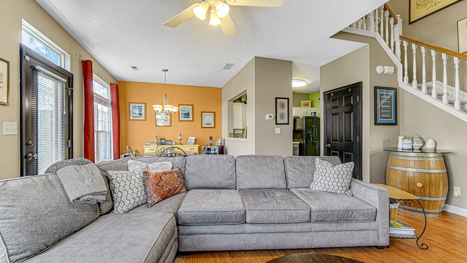
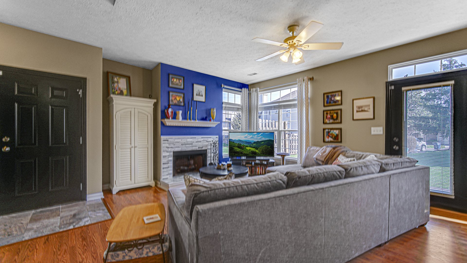


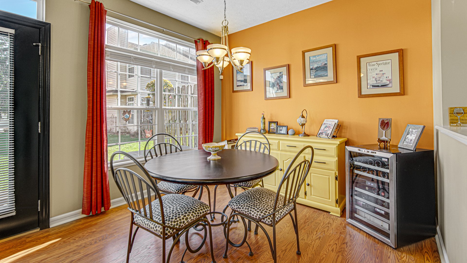
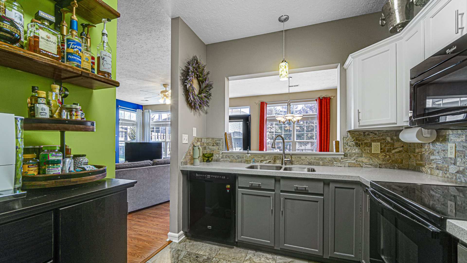

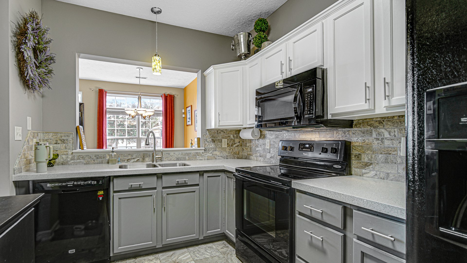

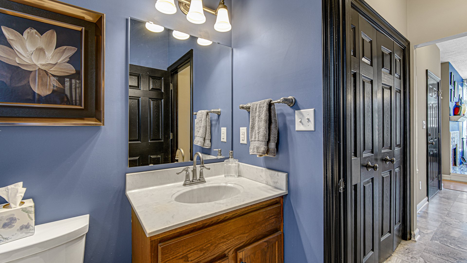
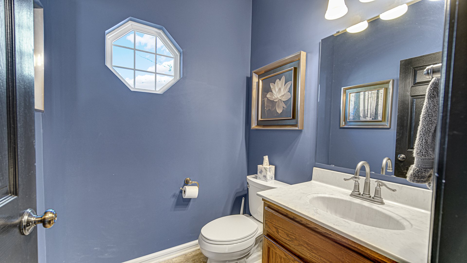
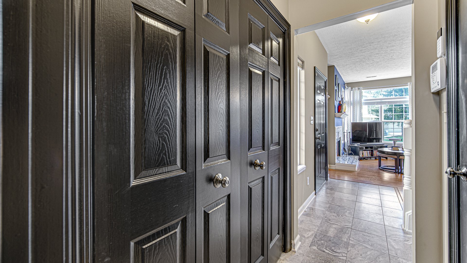

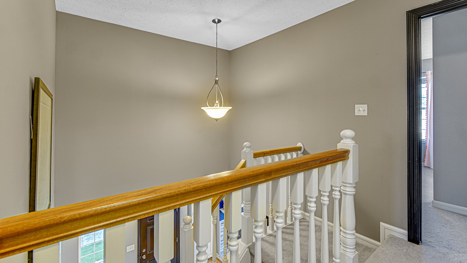
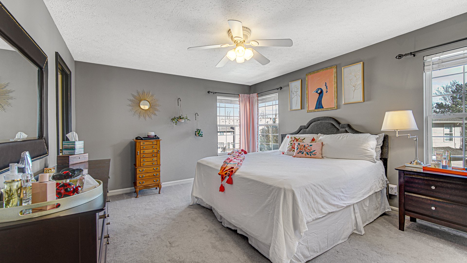
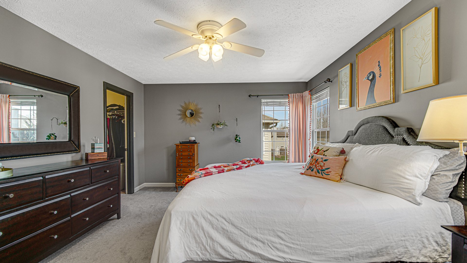



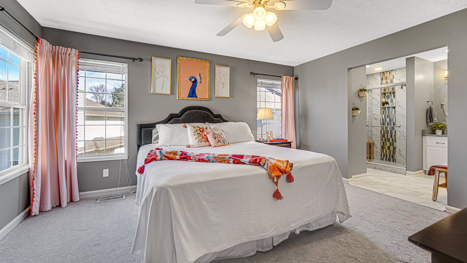





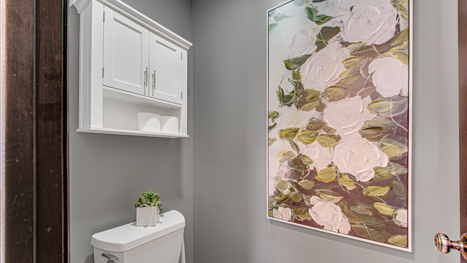


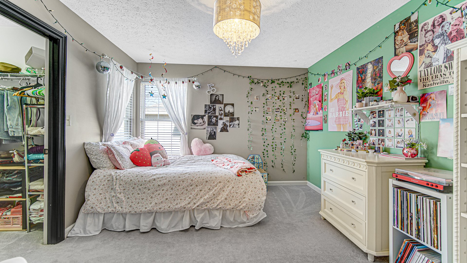


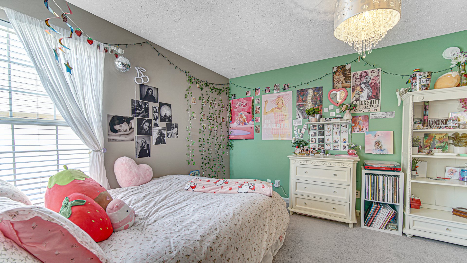
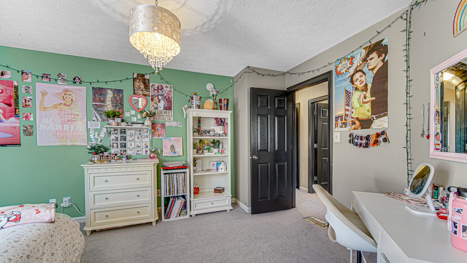
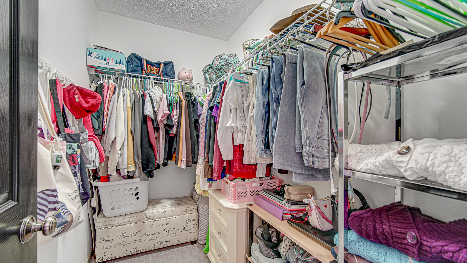

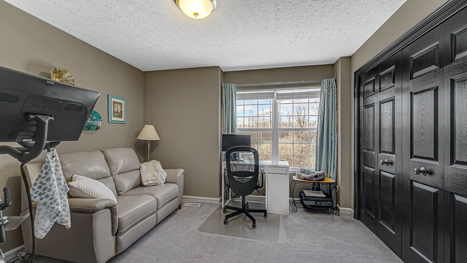
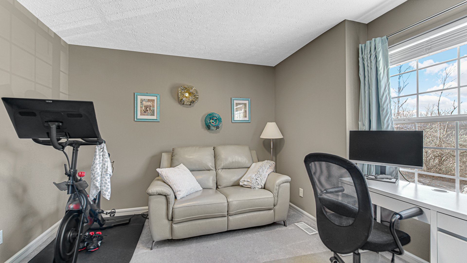

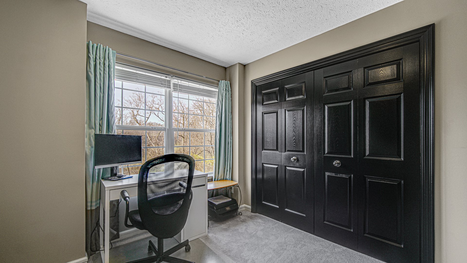
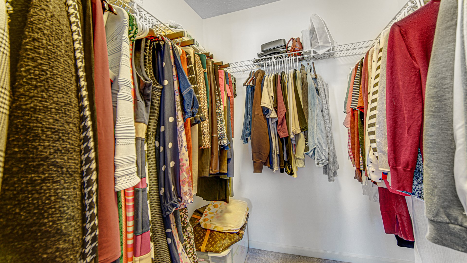

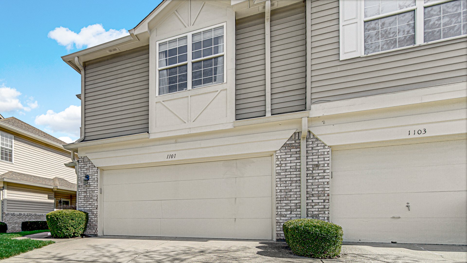
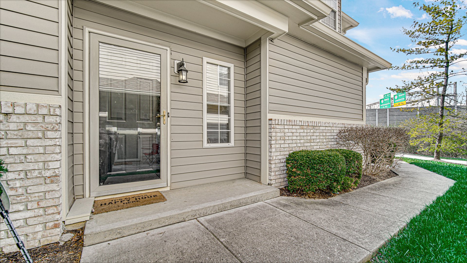

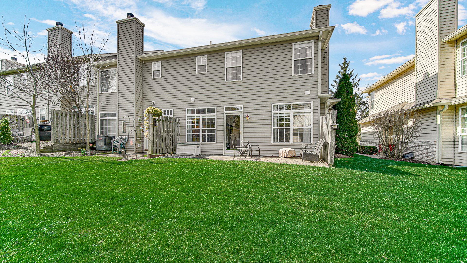

/u.realgeeks.media/indymlstoday/KellerWilliams_Infor_KW_RGB.png)