2012 Ticen Court, Beech Grove, IN 46107
- $162,500
- 2
- BD
- 2
- BA
- 1,009
- SqFt
- List Price
- $162,500
- Mandatory Fee
- $150
- Mandatory Fee Paid
- Monthly
- MLS#
- 21972292
- Property Type
- Residential
- Ownership
- Planned Unit Dev
- Bedrooms
- 2
- Bathrooms
- 2
- Sqft. of Residence
- 1,009
- Year Built
- 1986
- Days on Market
- 26
- Status
- PENDING - CONTINUE TO SHOW
Property Description
Well maintained ranch floor plan in a small one street community-Court. Just forty-six units in total. Off Main Street in Beech Grove. This unit has been nicely maintained. This condominium feels nice and cozy with earthtone carpets and fresh clean paint. Interior lighting updated plus; all appliances are included. The Heat pump & A/C replaced about 3 years ago. The unit features a washer & dryer inside the home in the half bathroom. The garage is oversized for extra storage. Plus, the driveway is double wide. You have a fenced patio adjacent the living room. This allows you to plant your favorite flowers or vegetables. Please request the HOA documents to view at any time.
Additional Information
- Style
- Paired Patio
- Floor
- 1
- Condo Location
- Ground Level
- Foundation
- Slab
- Stories
- One
- Architecture
- TraditonalAmerican
- Equipment
- Smoke Alarm
- Interior
- Attic Access, Cathedral Ceiling(s), Paddle Fan, Hi-Speed Internet Availbl, Screens Complete
- Exterior Amenities
- Not Applicable
- Acres
- 0.03
- Heat
- Forced Air, Heat Pump
- Cooling
- Central Electric
- Financing
- Conventional, FHA, VA
- Appliances
- Electric Cooktop, Dishwasher, Dryer, Electric Water Heater, Disposal, Humidifier, Kitchen Exhaust, Microwave, Electric Oven, Refrigerator, Washer
- Mandatory Fee Includes
- Association Home Owners, Entrance Common, Insurance, Insurance, Lawncare, Maintenance Structure, Maintenance, Resident Manager
- Semi-Annual Taxes
- $1,623
- Garage
- Yes
- Garage Parking
- Finished Garage, Garage Door Opener
- Region
- Perry
- Areas
- Bedroom Other on Main, Laundry in Unit
- Eating Areas
- Dining Combo/Living Room
Mortgage Calculator
Listing courtesy of Highgarden Real Estate.
Information Deemed Reliable But Not Guaranteed. © 2024 Metropolitan Indianapolis Board of REALTORS®
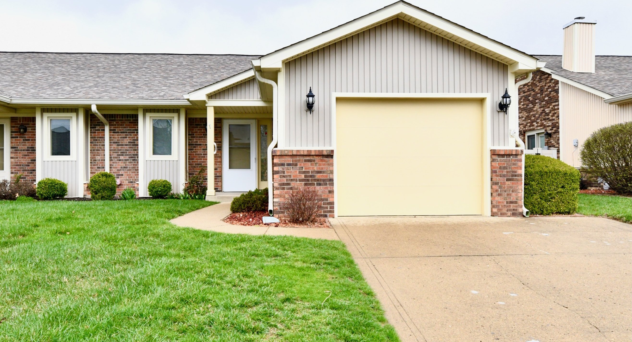
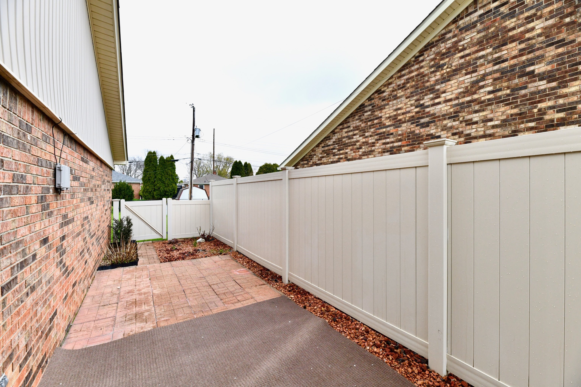
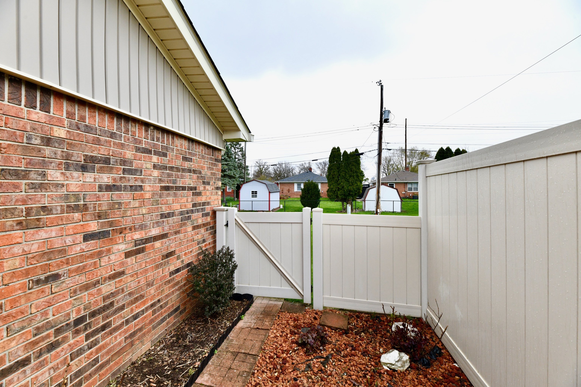
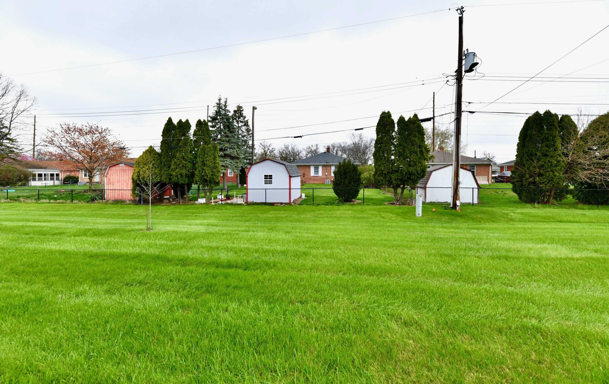
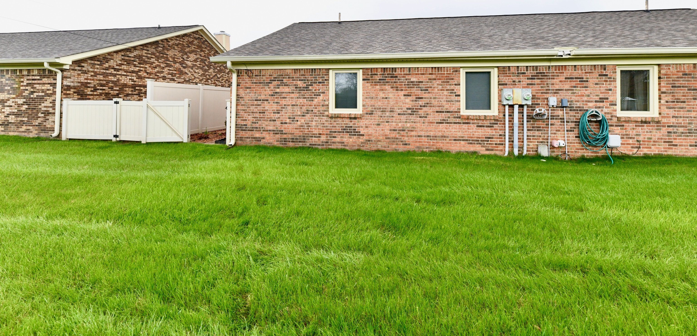

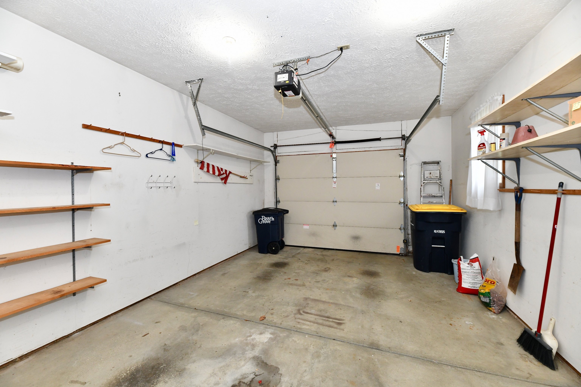


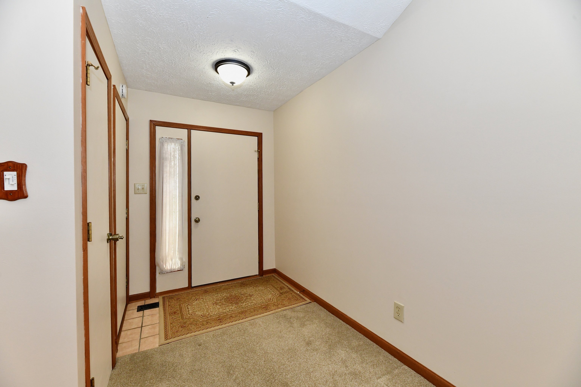
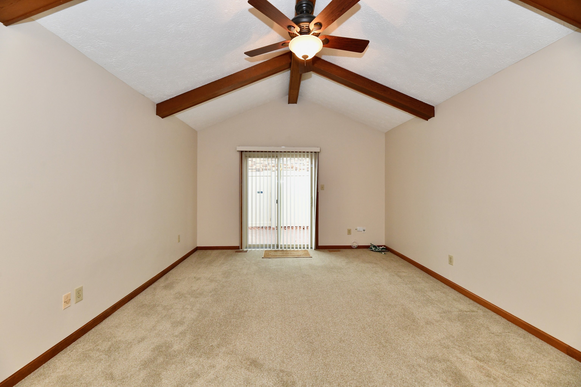


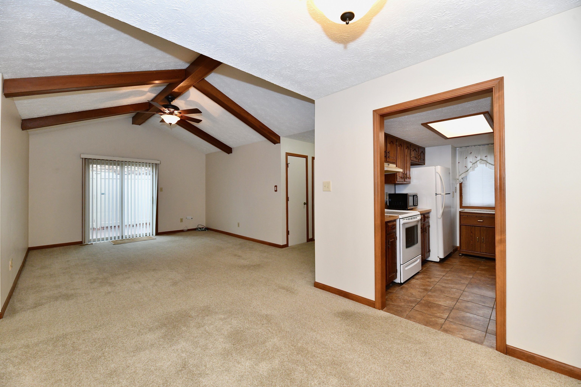





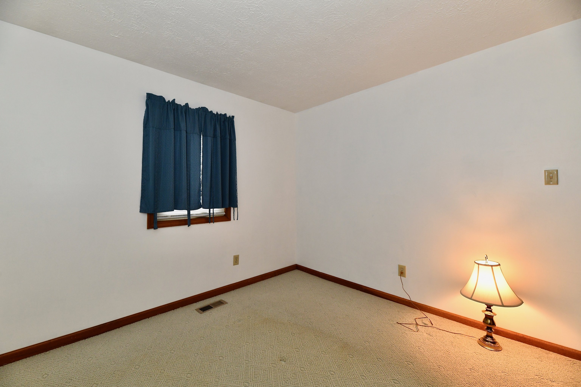
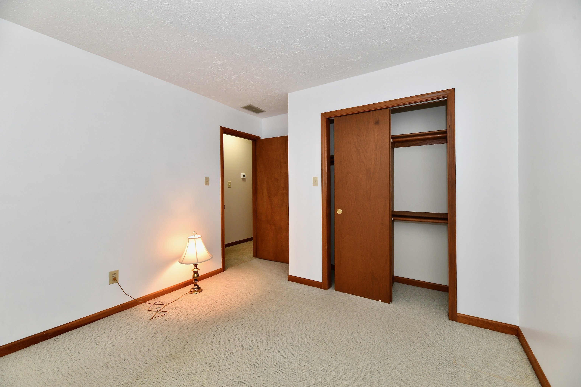

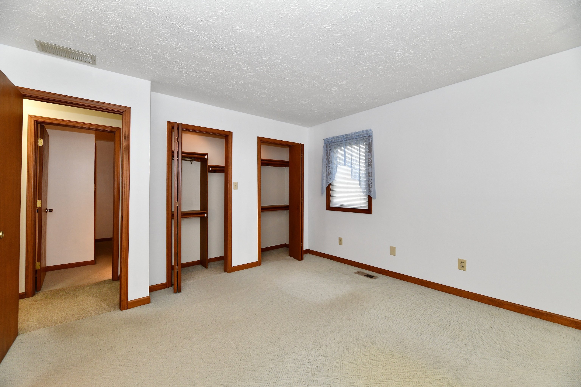


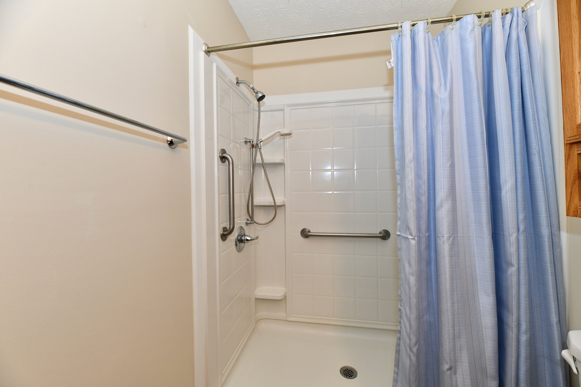


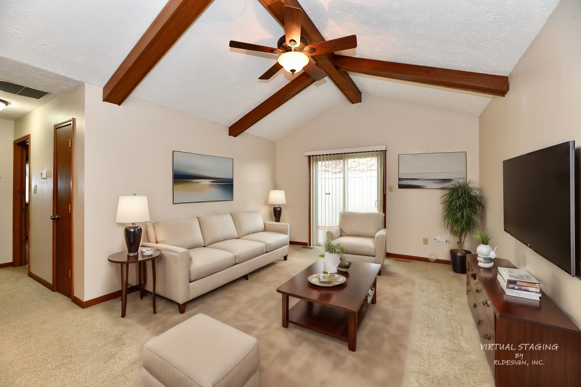

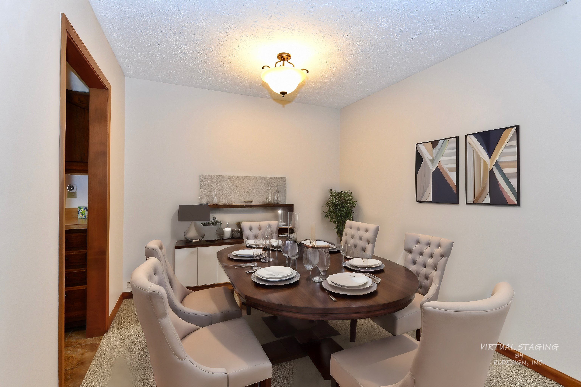

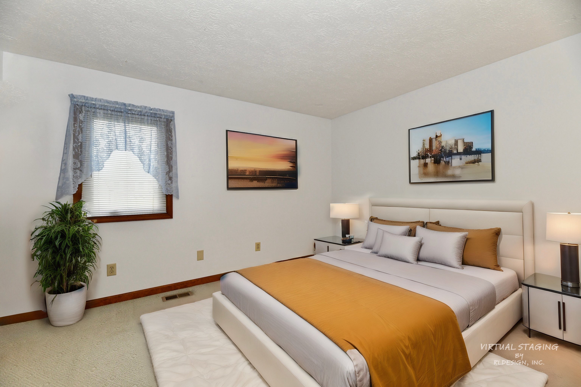
/u.realgeeks.media/indymlstoday/KellerWilliams_Infor_KW_RGB.png)