2037 Stanhope Street, Carmel, IN 46032
- $1,450,000
- 5
- BD
- 6
- BA
- 5,431
- SqFt
- List Price
- $1,450,000
- Mandatory Fee
- $564
- Mandatory Fee Paid
- Quarterly
- MLS#
- 21975205
- Property Type
- Residential
- Bedrooms
- 5
- Bathrooms
- 6
- Sqft. of Residence
- 5,431
- Year Built
- 2005
- Days on Market
- 11
- Status
- ACTIVE
Property Description
Welcome to this remarkable William Gordon custom built 5 bed, 4 full+2 half bath home, centrally located in the desirable Village of WestClay. Beyond the expansive covered front porch and into the foyer that features a barrel ceiling, you'll immediately feel the seamless traditional yet modern design. The front sitting room is a welcome respite to take in views of the beautiful outdoor courtyard that features a heated gunite pool w/auto cover, separate jacuzzi, custom landscaping and a freshly painted/sealed patio. Just past the oversized office and updated powder room is the spacious great room w/gas fireplace, and newly built-in entertainment center. The open space flows into a chef's kitchen finished with SS appliances, new dishwasher, granite counters, new light fixtures, an oversized center island and premium 6 burner 48" Wolf Range. The double entry butler's pantry is filled with ample storage and a new stackable washer/dryer for added convenience. Enjoy a meal while taking in the views of the pool from the bright window filled dining nook. Hardwood floors span both the main and upper levels and have been refinished with a beautiful modern ebony and ivory stain. At the rear of the house you will find the mudroom with lockers, a 2nd powder bath perfect for pool guests and a spacious 3-car garage complete with new epoxy flooring. Upstairs the Primary Suite features a balcony with Pella slider, a spa like bathroom has separate back to back vanities, a whirlpool tub, large separate shower and custom walk in closet. Bedrooms 2 & 3 are connected by a Jack-n-Jill bathroom, Bedroom 4 has an en suite bathroom. Main laundry room is located upstairs for added convenience. The lower level is ideal for entertaining and is equipped with a theater-ready setup, wired for audio, features new LVP flooring, a 5th bedroom, full bathroom, bar area with sink, and 2 large storage rooms or if built out, a flex space. With over $300K+ of upgrades, this home is truly a treasure!
Additional Information
- Basement
- Ceiling - 9+ feet, Daylight/Lookout Windows, Egress Window(s), Storage Space
- Foundation
- Poured Concrete
- Number of Fireplaces
- 1
- Fireplace Description
- Gas Log, Great Room
- Stories
- Two
- Architecture
- Italianate
- Equipment
- Radon System, Security Alarm Monitored, Security Alarm Paid, Smoke Alarm, Sump Pump Dual, Sump Pump w/Backup
- Interior
- Raised Ceiling(s), Center Island, Entrance Foyer, Paddle Fan, Hardwood Floors, Eat-in Kitchen, Network Ready, Pantry, Programmable Thermostat, Walk-in Closet(s), Window Bay Bow
- Exterior Amenities
- Balcony, Lighting, Smart Light(s), Smart Lock(s), Tennis Community
- Acres
- 0.27
- Heat
- Forced Air, Gas
- Cooling
- Central Electric
- Appliances
- Dishwasher, Dryer, Disposal, Gas Water Heater, Humidifier, Microwave, Gas Oven, Refrigerator, Free-Standing Freezer, Washer, Water Heater, Water Softener Owned
- Mandatory Fee Includes
- Association Home Owners, Clubhouse, ParkPlayground, Tennis Court(s), Walking Trails
- Semi-Annual Taxes
- $4,367
- Garage
- Yes
- Garage Parking
- Garage Door Opener, Guest Street Parking, Keyless Entry
- Region
- Clay
- Areas
- Bath Jack-n-Jill, Living Room Formal
- Eating Areas
- Dining Combo/Kitchen
Mortgage Calculator
Listing courtesy of eXp Realty, LLC.
Information Deemed Reliable But Not Guaranteed. © 2024 Metropolitan Indianapolis Board of REALTORS®

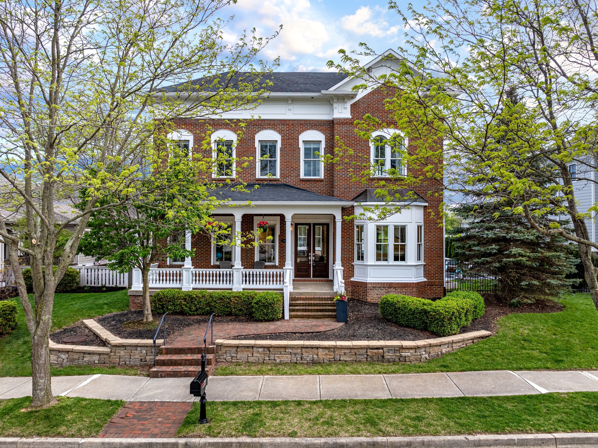




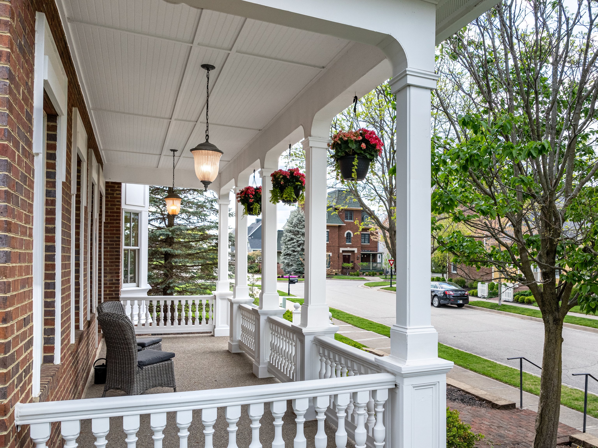

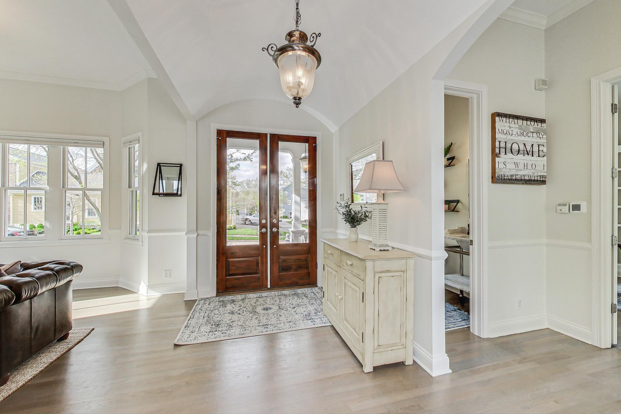





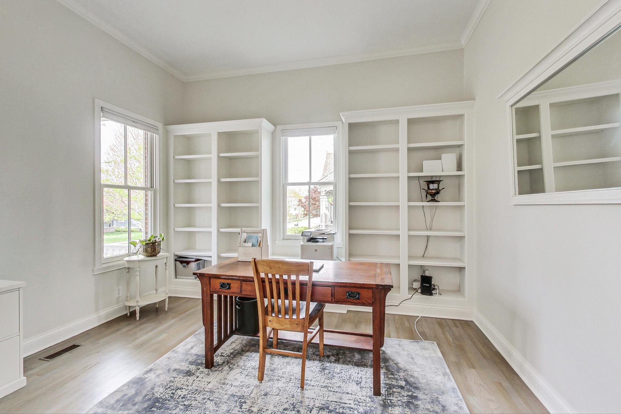







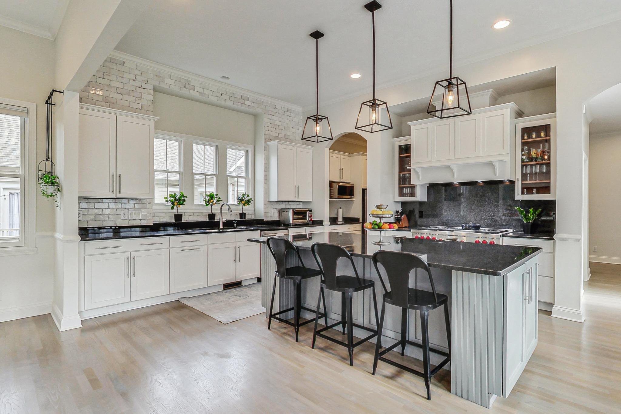




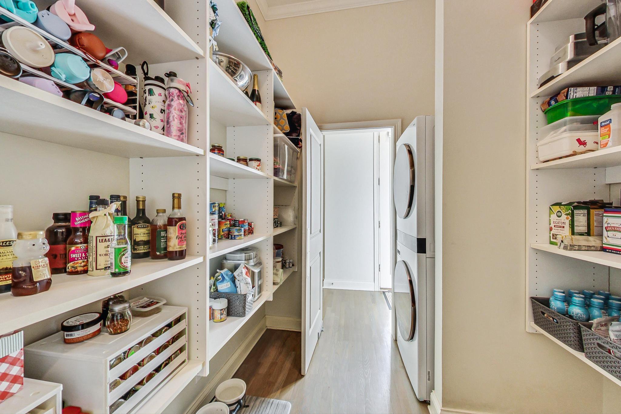






















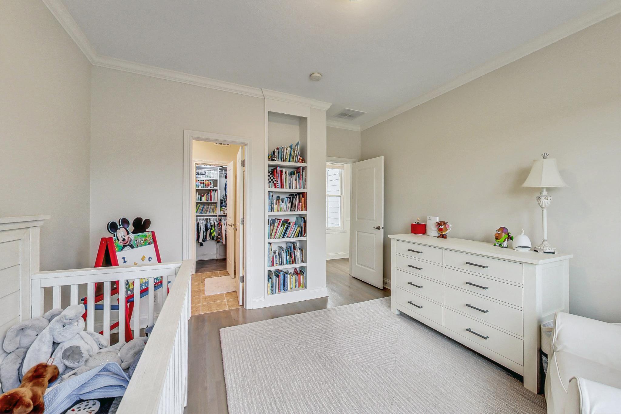




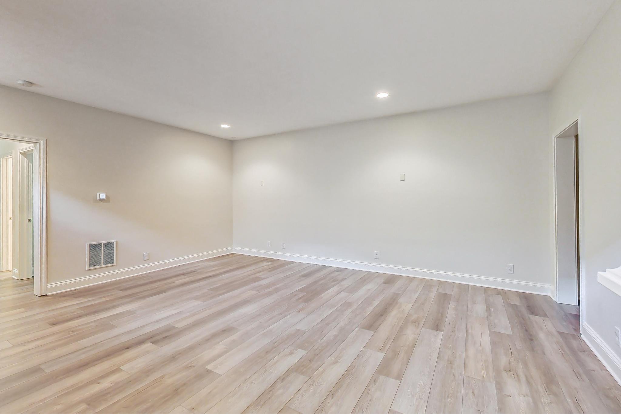
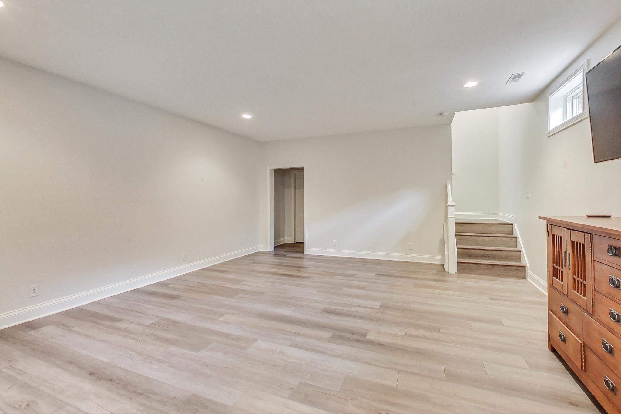

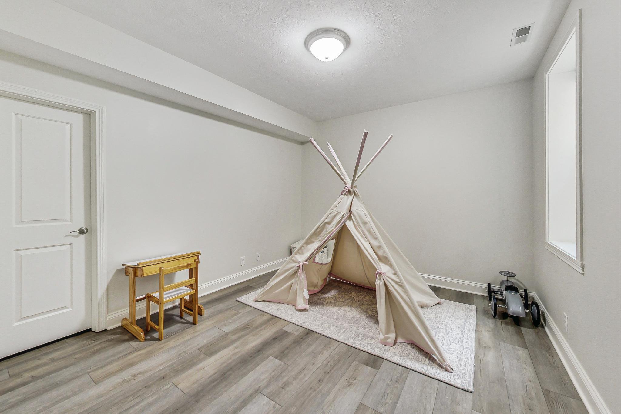


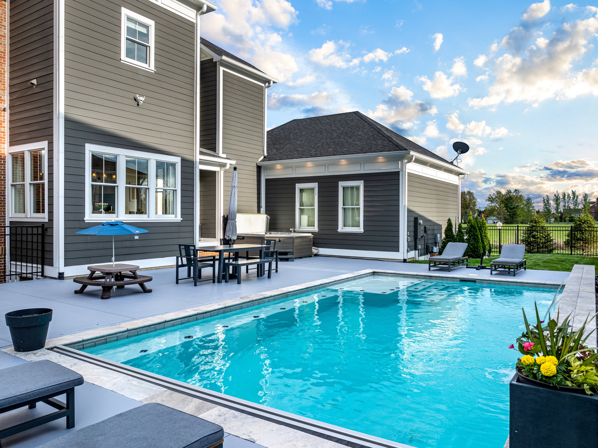




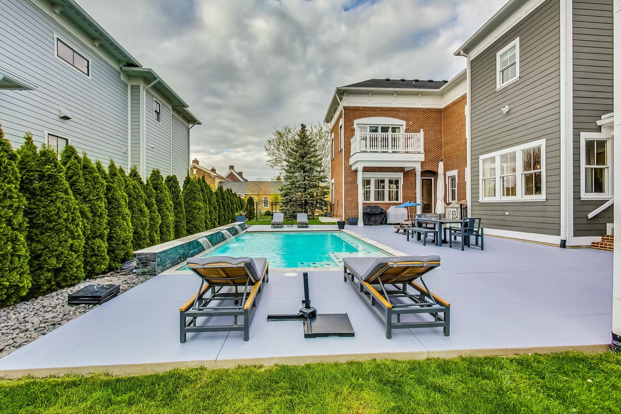










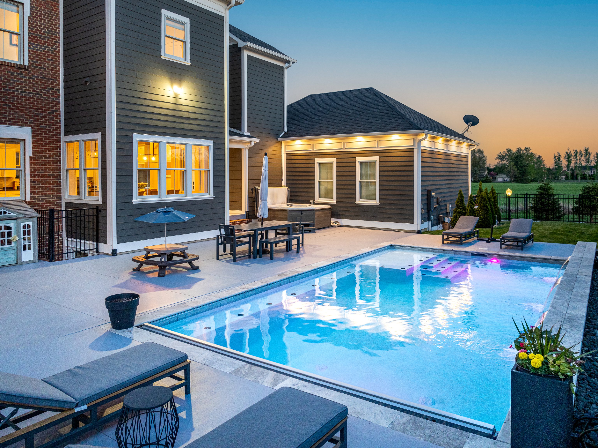





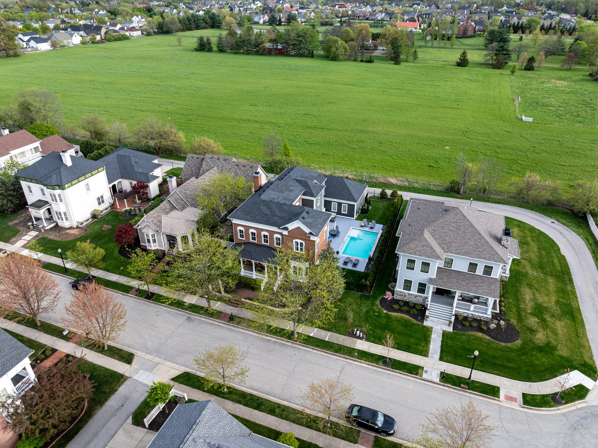





/u.realgeeks.media/indymlstoday/KellerWilliams_Infor_KW_RGB.png)