13667 Soundview Place, Carmel, IN 46032
- $855,000
- 5
- BD
- 4
- BA
- 4,658
- SqFt
- List Price
- $855,000
- Mandatory Fee
- $900
- Mandatory Fee Paid
- Annually
- MLS#
- 21975688
- Property Type
- Residential
- Bedrooms
- 5
- Bathrooms
- 4
- Sqft. of Residence
- 4,658
- Year Built
- 2021
- Days on Market
- 11
- Status
- PENDING - CONTINUE TO SHOW
Property Description
Beautiful 5 bed 4 full bath ranch with a full basement in a convenient Carmel location. This thoughtful David Weekley designed home offers all of the space you have been looking for. Walk through the front door and the engineered hardwood floors lead you to an expansive great room complete with soaring ceilings, a cozy fireplace, and oversized sliding glass doors leading to the huge covered patio bringing the outdoors in. The space is open to the kitchen making entertaining a breeze. Kitchen boasts beautiful cabinetry adorned with quartz counters. An oversized center island offers great prep space and seating space in the heart of the home. The buffet cabinet wraps into the combined dining area completing the space. French doors separate the office space from the primary living area offering privacy. Master suite will feel like a true retreat. A large walk-in shower and generous double vanity gives the space a grand feel. Custom California Closet organization finishes the closet perfectly. The split level floor plan offers a private guest suite with upgraded tile surround in the bath. The basement is set up perfectly for a media room, hobby space, exercise space, or whatever you may desire. Yet another private guest suite is located in the basement with tile surround. No shortage of storage and there is a rough-in for a wet bar. Premium lot with a fully fenced backyard overlooking the pond and great privacy. 3-car garage, radon system, backup sump pump, water softener, reverse osmosis, custom automated window shades, and more! You will not want to miss out!
Additional Information
- Basement
- Ceiling - 9+ feet, Finished, Egress Window(s)
- Foundation
- Concrete Perimeter
- Number of Fireplaces
- 1
- Fireplace Description
- Family Room
- Stories
- One
- Architecture
- Ranch
- Equipment
- Smoke Alarm, Sump Pump w/Backup
- Interior
- Raised Ceiling(s), Tray Ceiling(s), Hardwood Floors, Screens Some, Windows Vinyl, Wood Work Painted, Breakfast Bar, Bath Sinks Double Main, Eat-in Kitchen, Hi-Speed Internet Availbl, Network Ready, Center Island, Pantry, Programmable Thermostat
- Exterior Amenities
- Sprinkler System
- Acres
- 0.22
- Heat
- Forced Air, Gas
- Cooling
- Central Electric
- Appliances
- Gas Cooktop, Dishwasher, Dryer, Disposal, Microwave, Double Oven, Range Hood, Refrigerator, Washer, Water Heater, Water Purifier, Water Softener Owned
- Mandatory Fee Includes
- Association Builder Controls, Entrance Common, Insurance
- Semi-Annual Taxes
- $3,664
- Garage
- Yes
- Garage Parking
- Finished Garage
- Region
- Clay
- Areas
- Bedroom Other on Main
- Eating Areas
- Dining Combo/Family Room
Mortgage Calculator
Listing courtesy of Jeff Paxson Real Estate Browns.
Information Deemed Reliable But Not Guaranteed. © 2024 Metropolitan Indianapolis Board of REALTORS®
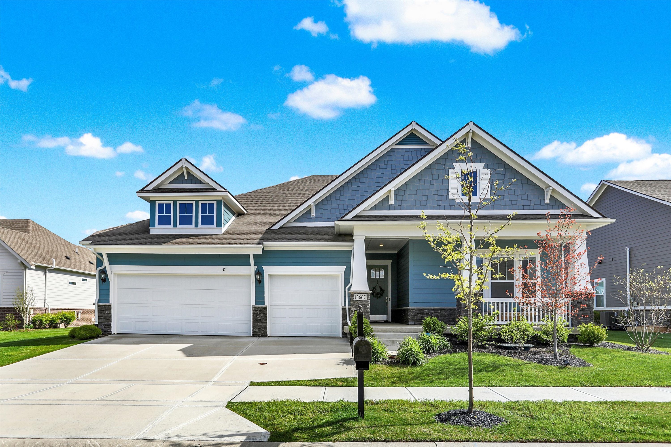

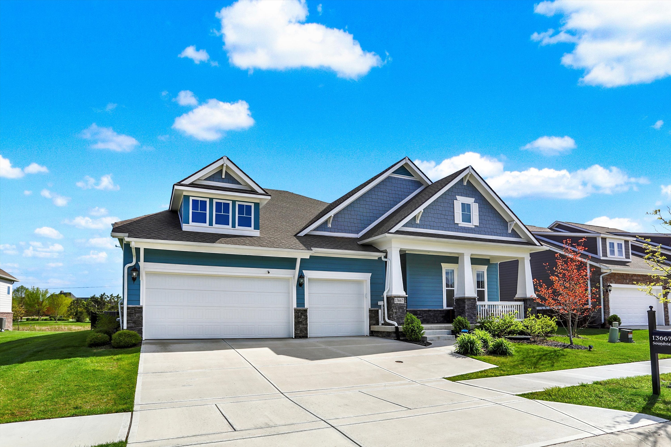
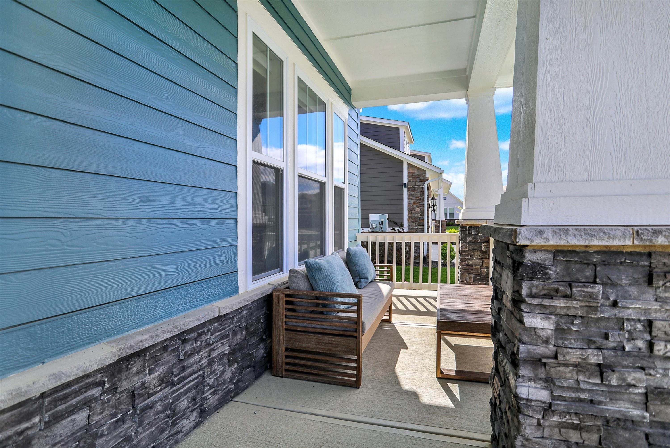















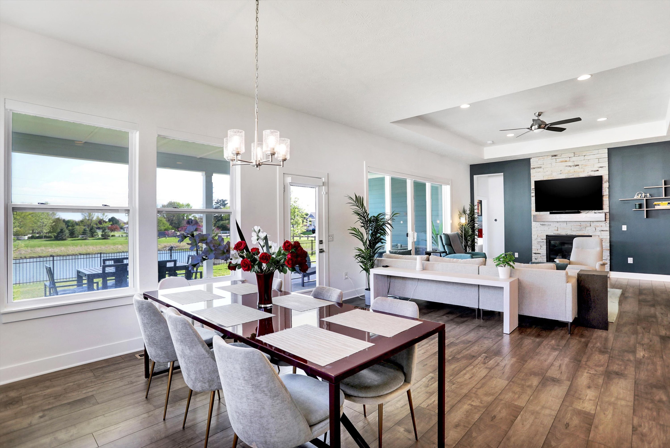

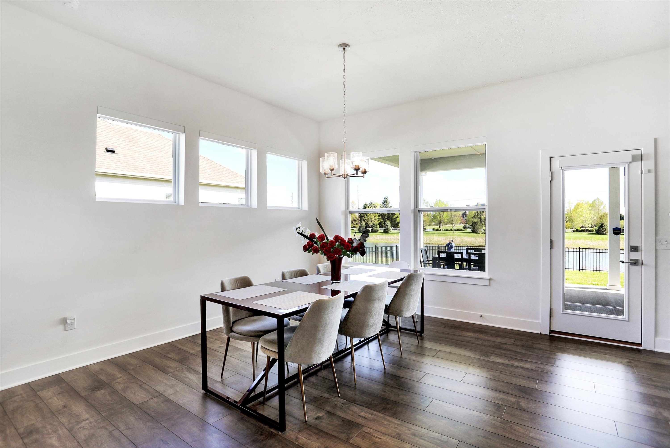

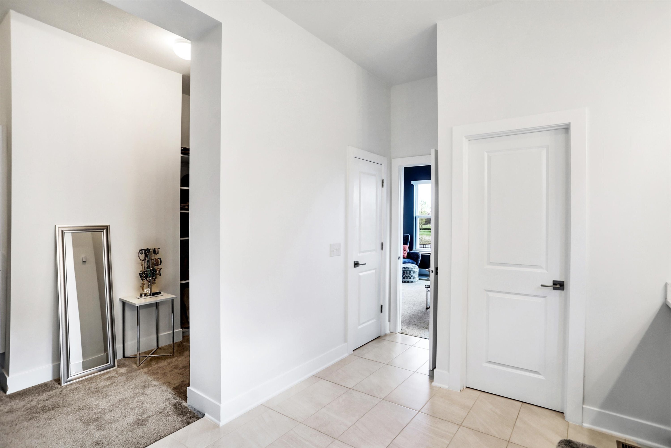

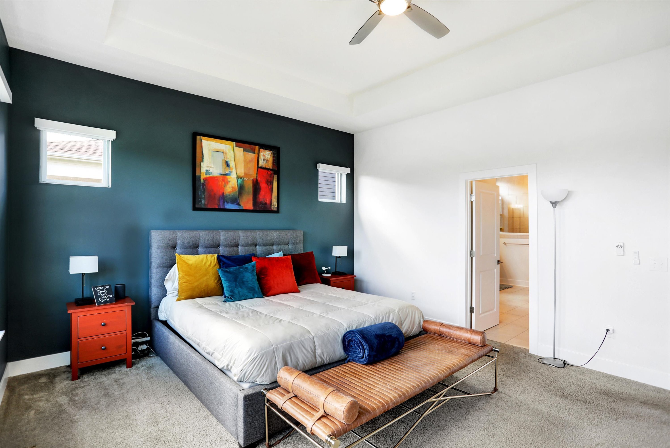
















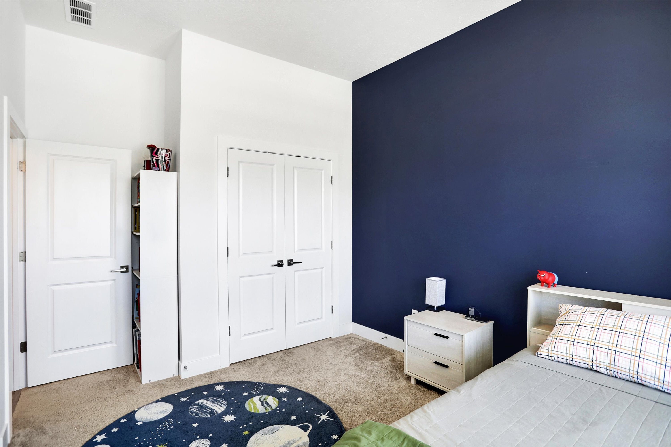
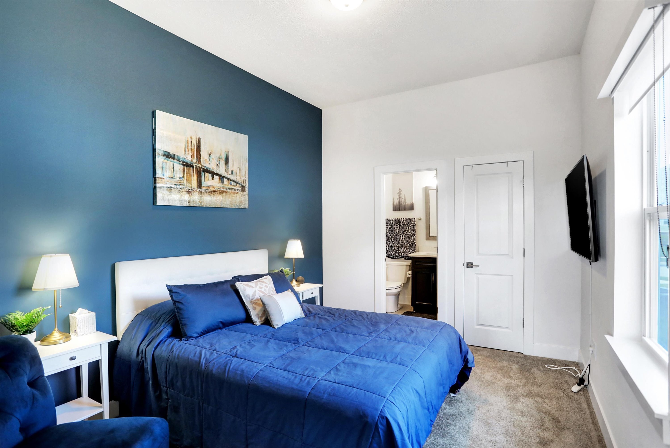













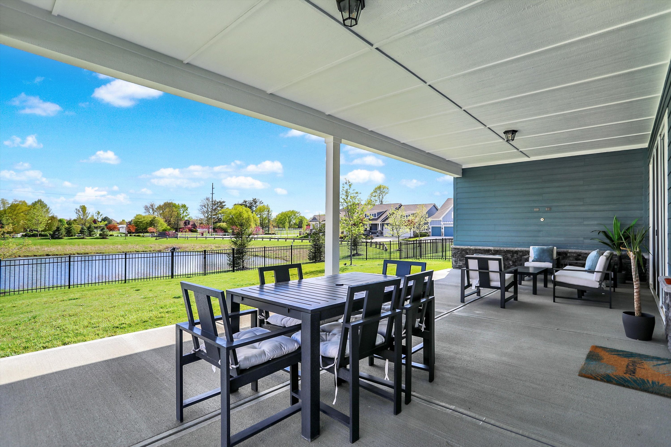

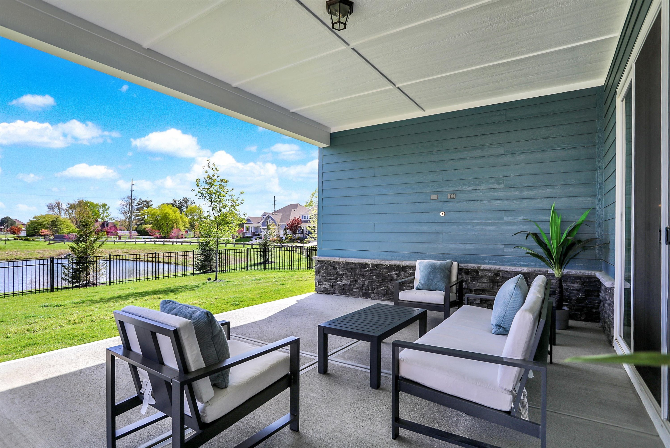


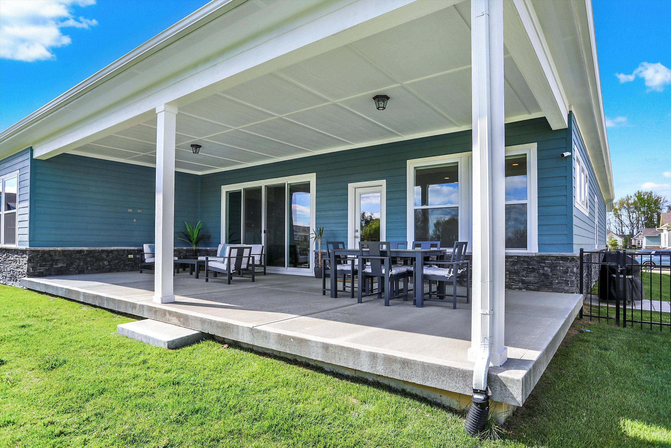






/u.realgeeks.media/indymlstoday/KellerWilliams_Infor_KW_RGB.png)