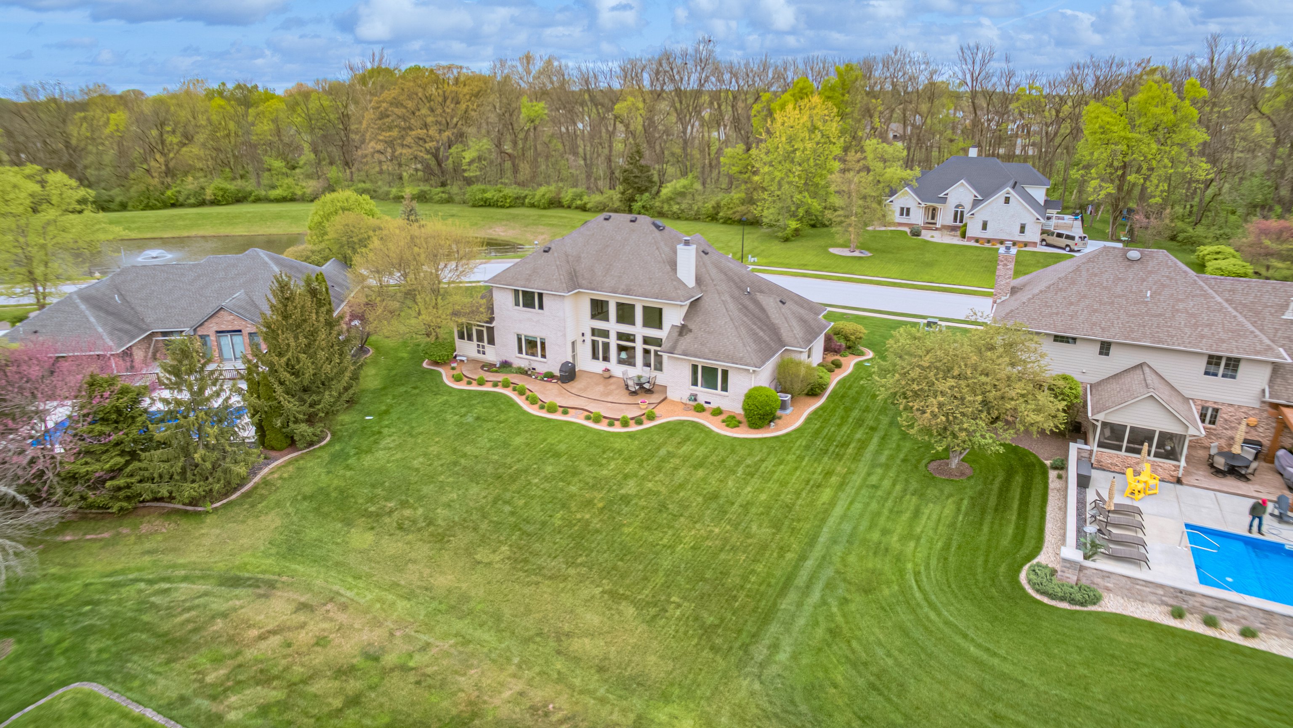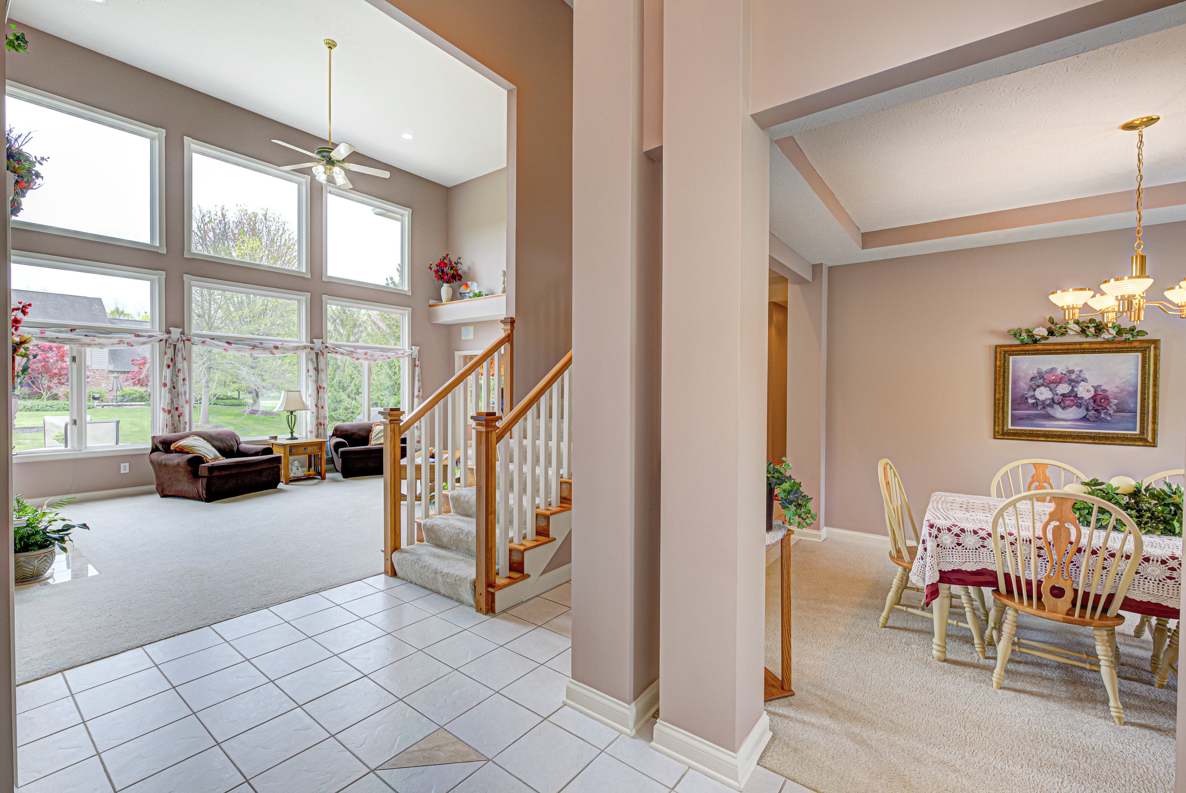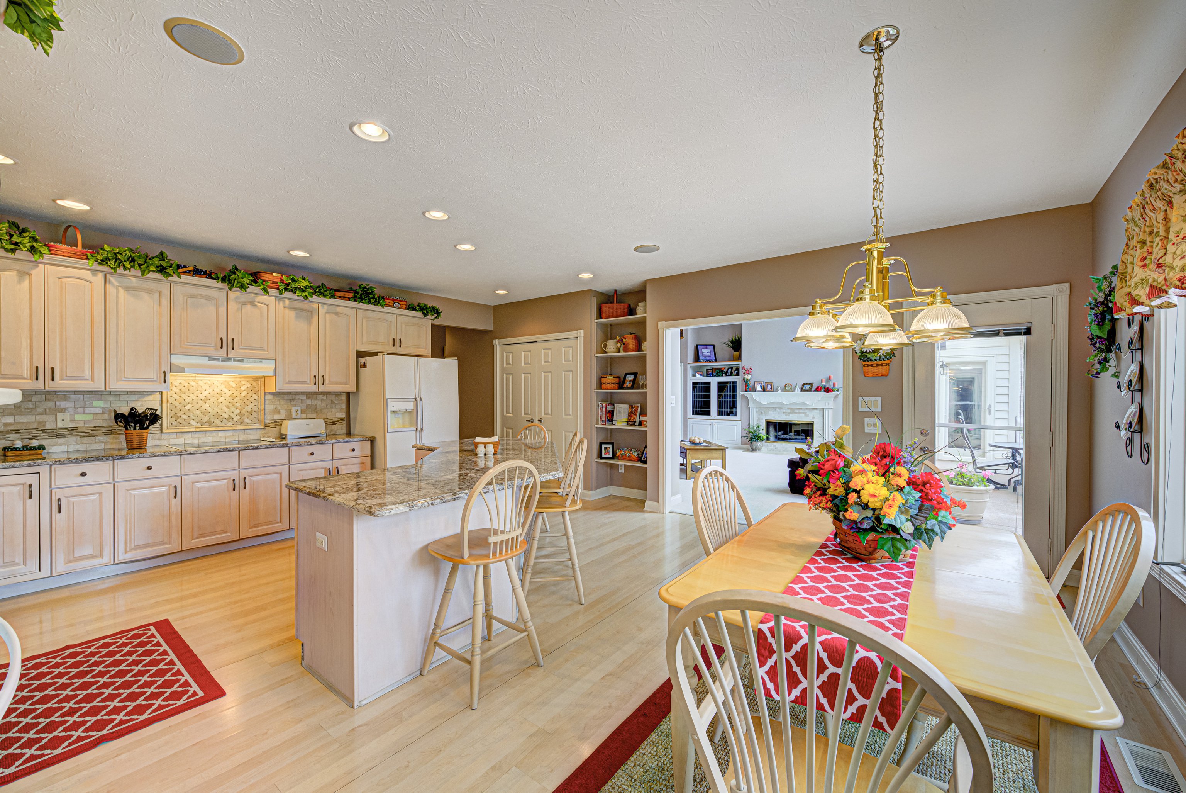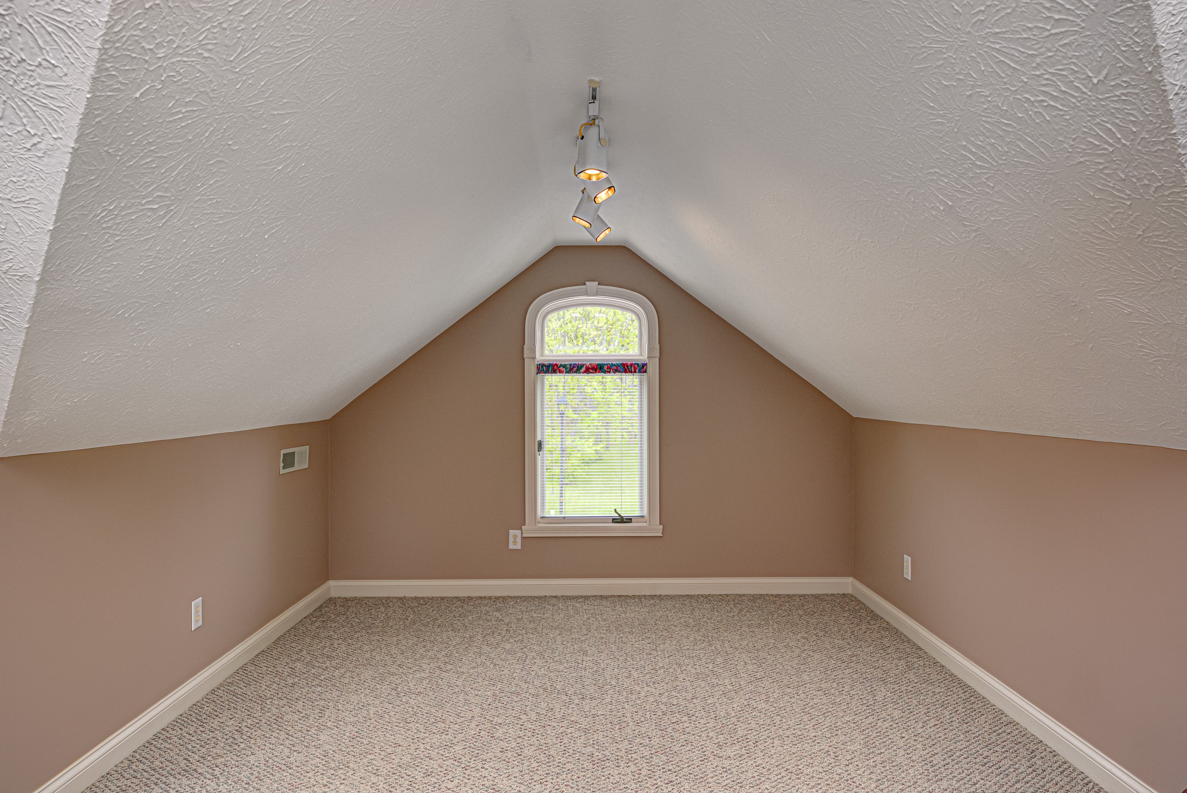7655 Larkspur Drive, Avon, IN 46123
- $529,900
- 4
- BD
- 4
- BA
- 3,173
- SqFt
- List Price
- $529,900
- Mandatory Fee
- $300
- Mandatory Fee Paid
- Annually
- MLS#
- 21975808
- Property Type
- Residential
- Bedrooms
- 4
- Bathrooms
- 4
- Sqft. of Residence
- 3,173
- Year Built
- 1998
- Days on Market
- 14
- Status
- ACTIVE
Property Description
SIMPLY THE BEST... Thanks, Tina Turner, we agree!! And it all starts with this home's setting deep within gorgeous Forest Commons. It's a well-built custom home that's been impeccably well-maintained by the longtime proud owners. STELLAR 3.5 car garage with a floor drain & a 4th overhead door for your mower (or motorcycle?). The covered front porch keeps guests & deliveries dry - that's crucial! Through the large entry you see the spectacular great room ahead with its huge windows, built-in shelves / cabinets, and an easy-to-use gas fireplace. The well-appointed spacious kitchen connects to the delightful, screened porch. Bedrooms #3 and #4 upstairs share the 3rd FULL bath. Huge family room with wet bar upstairs too, along with major storage space in the walk-in attic. Just a few of the MANY other updates & features include: fresh insulation, water heater, walk-in closets, 5 ceiling fans, exposed aggregate back patio, granite kitchen island & marble backsplash, pocket doors, recessed lights, 9' ceilings, exquisite landscaping & a full-yard irrigation system. Award winning Avon Schools! Super convenient to shopping & entertainment. It is impossible to over-state the degree of quality care this home has enjoyed. GREAT OPPORTUNITY!
Additional Information
- Foundation
- Crawl Space
- Number of Fireplaces
- 1
- Fireplace Description
- Insert, Gas Log, Great Room
- Stories
- Two
- Architecture
- TraditonalAmerican
- Equipment
- Smoke Alarm, Sump Pump
- Interior
- Attic Access, Bath Sinks Double Main, Breakfast Bar, Built In Book Shelves, Tray Ceiling(s), Vaulted Ceiling(s), Center Island, Entrance Foyer, Paddle Fan, Handicap Accessible Interior, Eat-in Kitchen, Pantry, Programmable Thermostat, Screens Complete, Skylight(s), Surround Sound Wiring, Walk-in Closet(s), Wet Bar
- Exterior Amenities
- Sprinkler System
- Acres
- 0.37
- Heat
- Electric, Forced Air
- Cooling
- Central Electric
- Financing
- Exchange - 1031, Conventional, VA
- Appliances
- Electric Cooktop, Dishwasher, Disposal, Gas Water Heater, Kitchen Exhaust, Microwave, Oven, Double Oven, Refrigerator
- Mandatory Fee Includes
- Insurance, Maintenance
- Semi-Annual Taxes
- $2,198
- Garage
- Yes
- Garage Parking
- Finished Garage, Floor Drain, Garage Door Opener, Service Door
- Region
- Washington
- Areas
- Bedroom Other on Main, Great Room - 2 Story
- Eating Areas
- Formal Dining Room
Mortgage Calculator
Listing courtesy of Carpenter, REALTORS®.
Information Deemed Reliable But Not Guaranteed. © 2024 Metropolitan Indianapolis Board of REALTORS®




















































/u.realgeeks.media/indymlstoday/KellerWilliams_Infor_KW_RGB.png)