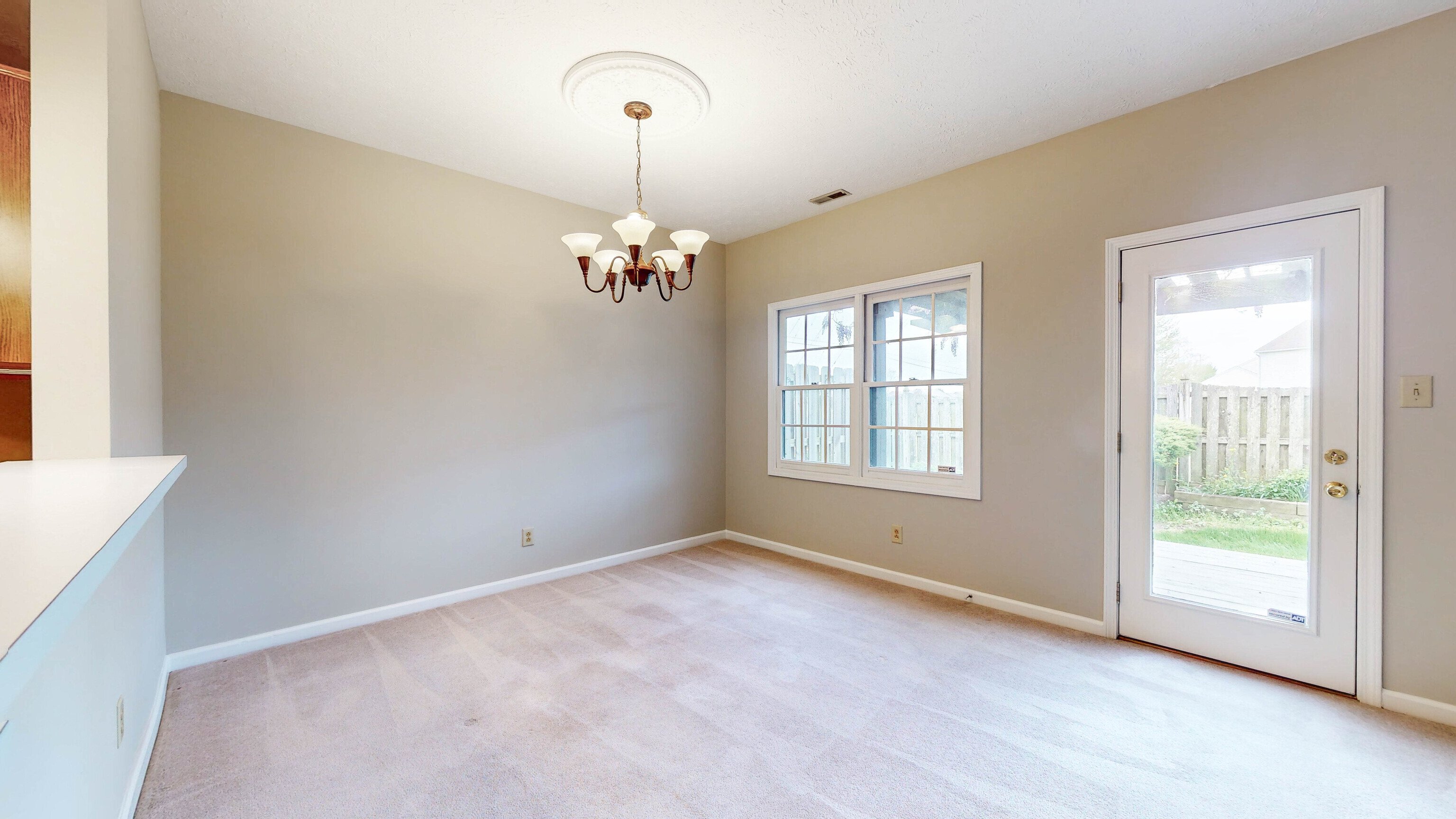807 Jordan Drive, Greenwood, IN 46143
- $225,000
- 3
- BD
- 3
- BA
- 1,779
- SqFt
- List Price
- $225,000
- Mandatory Fee
- $126
- Mandatory Fee Paid
- Monthly
- MLS#
- 21975998
- Property Type
- Residential
- Ownership
- Mandatory Fee
- Bedrooms
- 3
- Bathrooms
- 3
- Sqft. of Residence
- 1,779
- Year Built
- 1996
- Days on Market
- 14
- Status
- PENDING - CONTINUE TO SHOW
Property Description
Don't miss out on this fantastic 3 bedroom condo with a 2-car garage in Greenwood's low-maintenance community, Ashton Place! Explore this home via interactive 3D home tour, complete with floor plans, video & more. Let the HOA take care of your lawncare, snow removal, & exterior building maintenance. Main level features an open concept great room/dining room with a gas fireplace. Primary bedroom suite includes a spacious walk-in closet, extended vanity, & full tub with shower. Upper level laundry is convenient to all 3 bedrooms. Bedroom 2 has direct access to the guest bathroom. Wood deck with pergola is a delightful spot for outdoor relaxation. Finished 2-car garage offers additional storage space. Roof only 2 years old. Great location with convenient access to dining, shopping, schools, parks, and more in Greenwood!
Additional Information
- Style
- Walk Up
- Floor
- 1
- Condo Location
- Ground Level
- Foundation
- Slab
- Number of Fireplaces
- 1
- Fireplace Description
- Gas Log, Great Room
- Stories
- Two
- Architecture
- TraditonalAmerican
- Interior
- Raised Ceiling(s), Pantry, Windows Wood, Wood Work Painted
- Acres
- 0.13
- Heat
- Forced Air, Gas
- Cooling
- Central Electric
- Financing
- Conventional
- Appliances
- Dishwasher, Dryer, Disposal, Gas Water Heater, MicroHood, Electric Oven, Refrigerator, Washer
- Mandatory Fee Includes
- Lawncare, Maintenance Grounds, Maintenance Structure, Maintenance, Snow Removal
- Semi-Annual Taxes
- $479
- Garage
- Yes
- Garage Parking
- Finished Garage, Garage Door Opener
- Region
- Pleasant
- Eating Areas
- Dining Combo/Great Room
Mortgage Calculator
Listing courtesy of DAVID BRENTON'S TEAM.
Information Deemed Reliable But Not Guaranteed. © 2024 Metropolitan Indianapolis Board of REALTORS®
































/u.realgeeks.media/indymlstoday/KellerWilliams_Infor_KW_RGB.png)