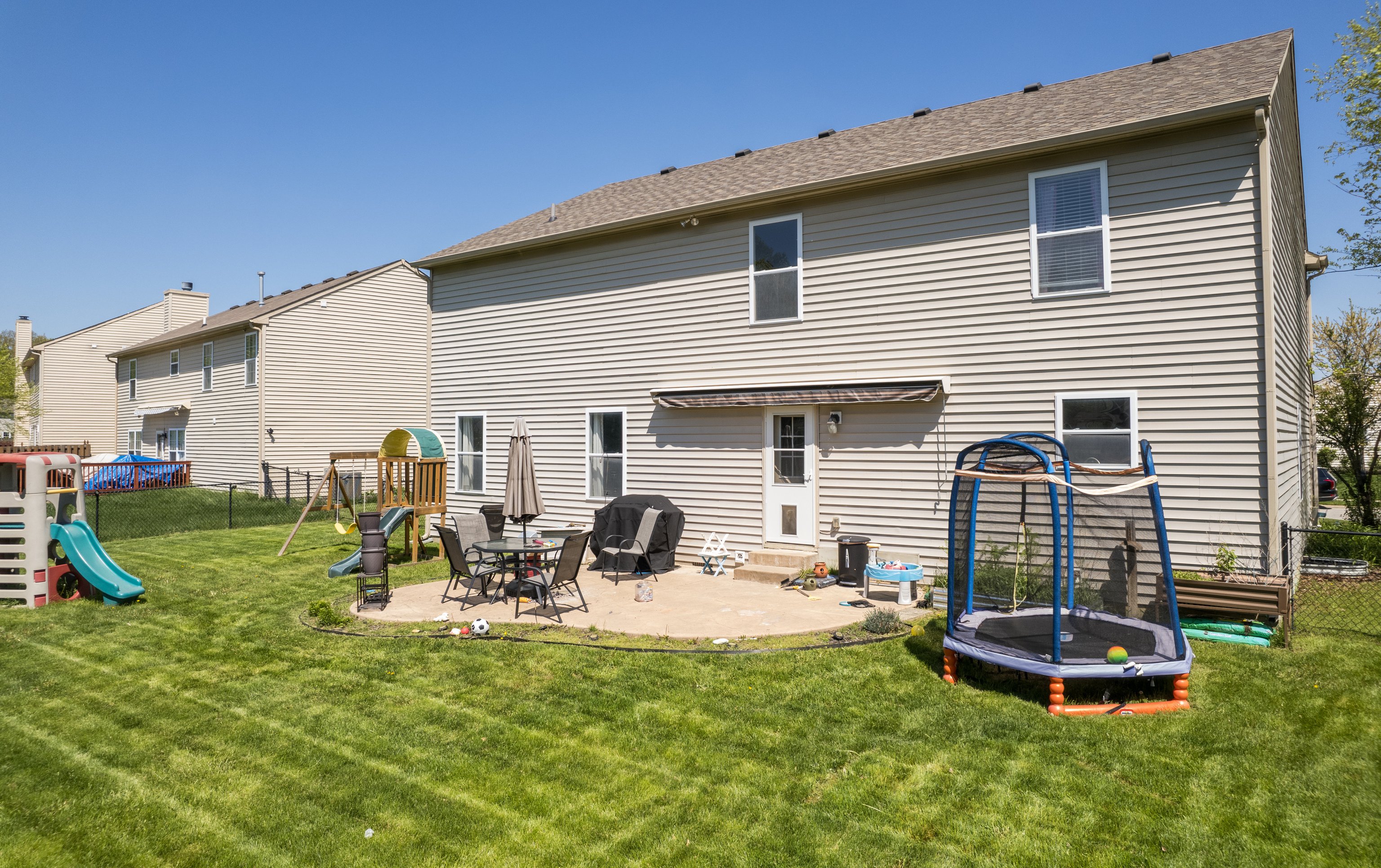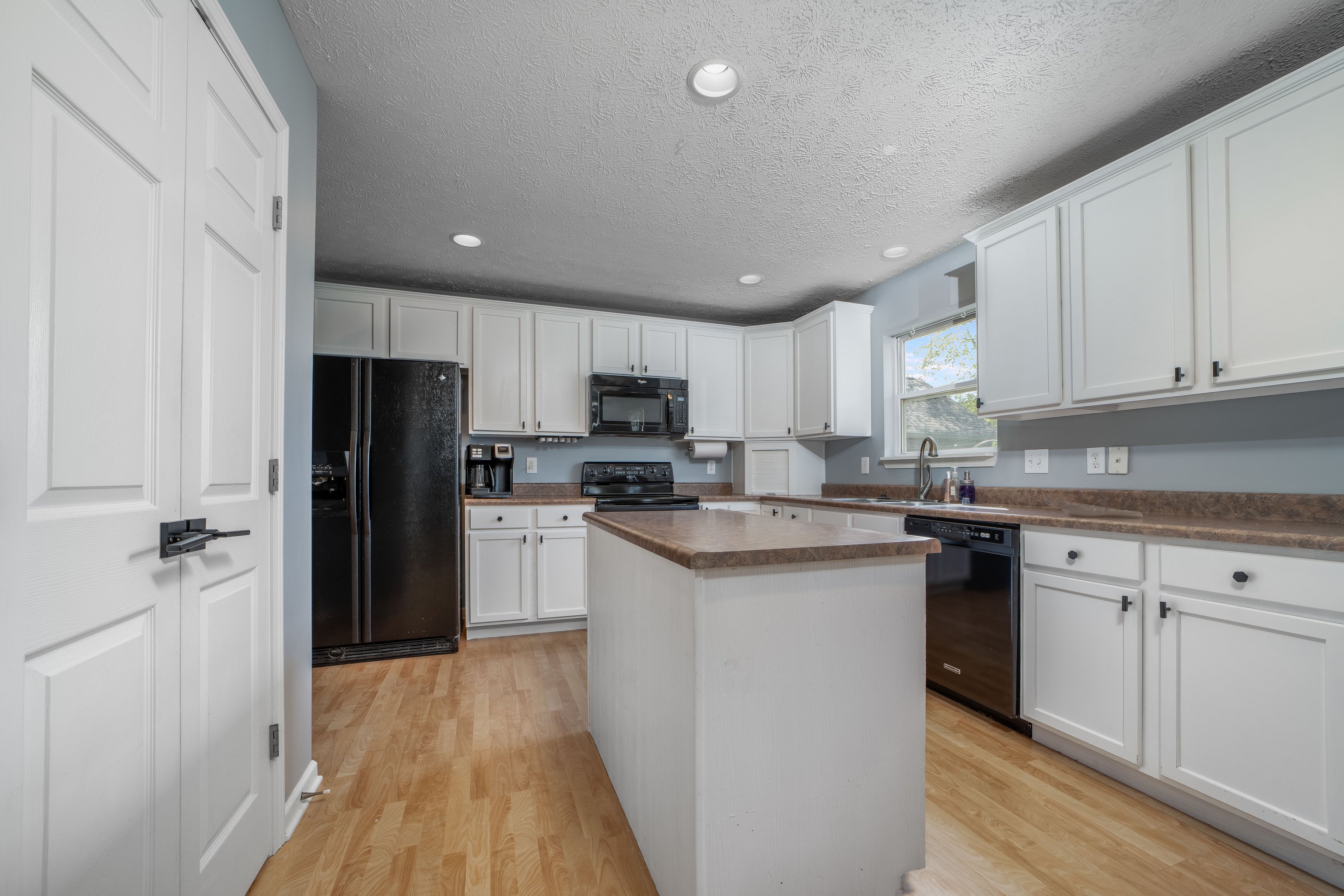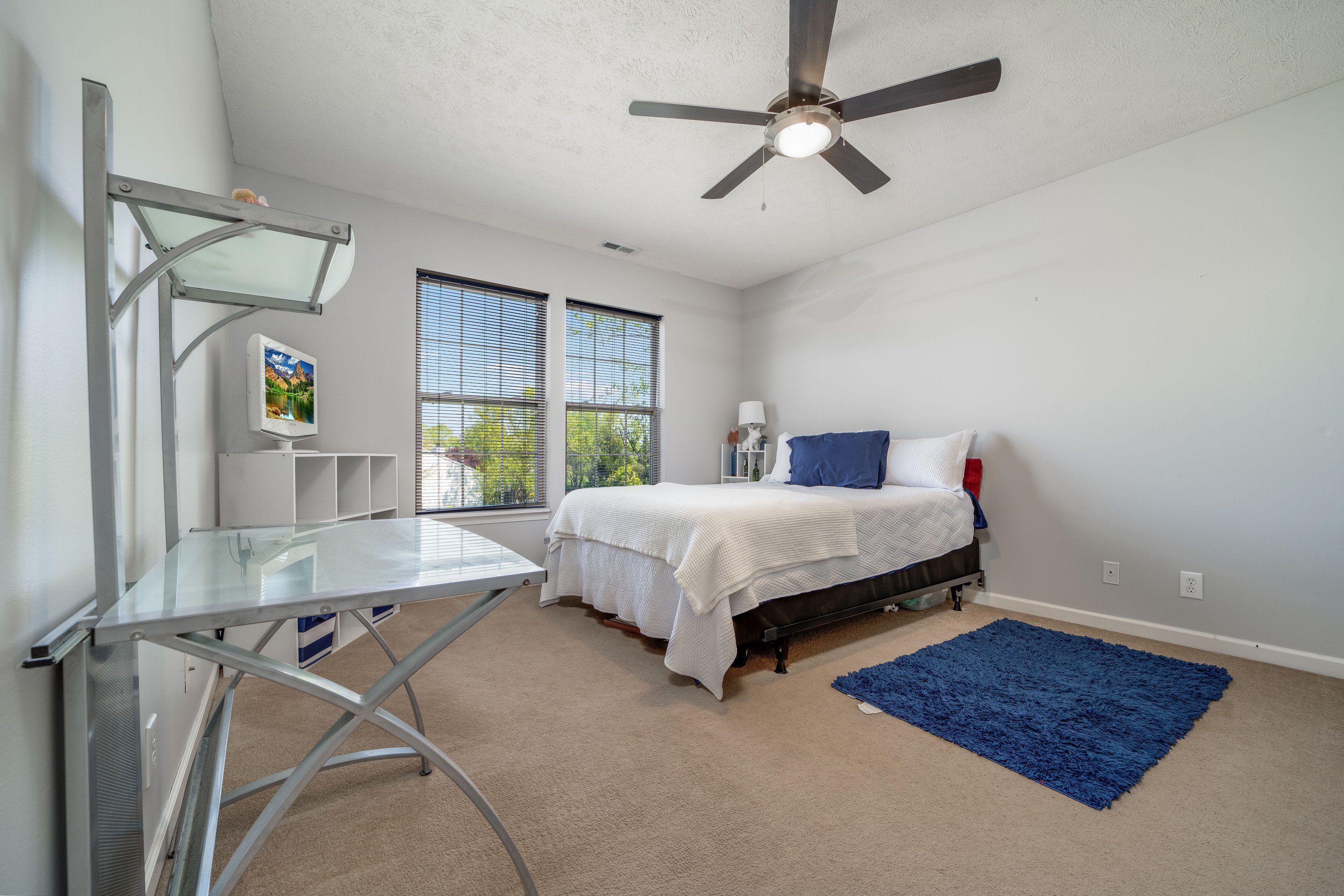10649 Armstead Avenue, Indianapolis, IN 46234
- $375,000
- 4
- BD
- 3
- BA
- 3,778
- SqFt
- List Price
- $375,000
- Mandatory Fee
- $218
- Mandatory Fee Paid
- Semi-Annually
- MLS#
- 21976076
- Property Type
- Residential
- Bedrooms
- 4
- Bathrooms
- 3
- Sqft. of Residence
- 3,778
- Year Built
- 2003
- Days on Market
- 11
- Status
- PENDING - CONTINUE TO SHOW
Property Description
Hard to find large home with basement in highly sought after Williamsburg Villages. Large home features open concept main level with 2 story entryway, inviting living room with gas fireplace, and nice sized guest rooms. You'll fall in love with the MASSIVE master suite, complete with sitting area and his/hers walk in closets. The fully fenced rear yard has a stamped concrete patio complete with firepit and retractable sun awning. An unfinished basement offers endless possibilities for storage, rec room, or man cave. Neighborhood offers community pool, sport courts, playground, and plenty of open space for recreation. Minutes to Eagle Creek Park, I74, I465, I65, and just 20 minutes to downtown Indianapolis.
Additional Information
- Basement
- Ceiling - 9+ feet, Egress Window(s)
- Foundation
- Concrete Perimeter, Crawl Space
- Number of Fireplaces
- 1
- Fireplace Description
- Family Room, Gas Log
- Stories
- Two
- Architecture
- TraditonalAmerican
- Equipment
- Multiple Phone Lines, Smoke Alarm, Sump Pump
- Interior
- Attic Access, Walk-in Closet(s), Screens Some, Windows Thermal, Paddle Fan, Eat-in Kitchen, Entrance Foyer, Hi-Speed Internet Availbl, Center Island, Pantry, Programmable Thermostat, Surround Sound Wiring
- Acres
- 0.22
- Heat
- Forced Air, Electric, Gas
- Cooling
- Central Electric
- Financing
- Conventional, FHA, VA
- Appliances
- Dishwasher, Disposal, Microwave, Electric Oven, Range Hood, Refrigerator, Gas Water Heater
- Mandatory Fee Includes
- Association Home Owners, Maintenance, ParkPlayground, Management, Snow Removal
- Semi-Annual Taxes
- $1,486
- Garage
- Yes
- Region
- Lincoln
- Eating Areas
- Formal Dining Room
Mortgage Calculator
Listing courtesy of Carpenter, REALTORS®.
Information Deemed Reliable But Not Guaranteed. © 2024 Metropolitan Indianapolis Board of REALTORS®
































/u.realgeeks.media/indymlstoday/KellerWilliams_Infor_KW_RGB.png)